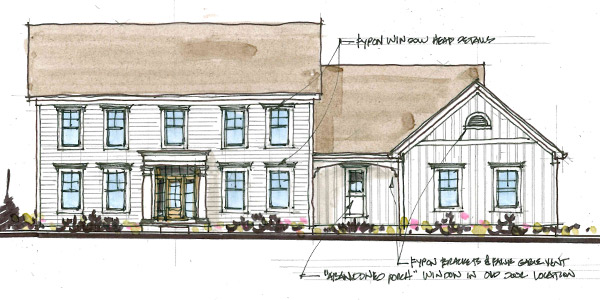The choices are endless when you are choosing flooring for your home. One of the most enduring choices is hardwood flooring. At RDS, our designers love the look and feel of hardwood flooring. Its natural beauty can go with any décor or style you choose. Nothing says warmth, family living, sophistication, or comfortable living like hardwood. It is chameleon-like, creating the feel and look you want in any room.
There are several types of wood flooring available and as we shared in our Front Porch Friday Hardwood Flooring video, determining your needs and wants will help you make the right choice.
Solid Hardwood Flooring:
- Durable
- Available in unfinished or pre-finished wood species
- Available in many wood species – oak, maple, cherry, ash, or walnut
- Varied plank sizes and finishes
- Unfinished is sanded and finished following installation, taking more time to install and finish to your custom stain specifications
- Pre-finished is sanded and finished at the factory, making for a faster installation
- Can be sanded and refinished many times
- It is susceptible to humidity changes
Engineered Hardwood:
- Complex product consisting of several layers
- Outermost layer is a hardwood veneer of the desired tree species
- Inner layers are made of plywood, high-density fiberboard, or a lesser hardwood
- Can not be sanded and refinished as often as solid hardwood
- Low maintenance and durable
- An excellent choice for any room in your home
Laminate Wood Flooring:
- Created by compressing composite wood
- An image of hardwood is placed over the composite to form a laminate, replicating the look, grain, and texture of hardwood
- Easy to install, most just snap together
- Budget friendly, but we suggest you choose a premium quality product
- Not as durable as hardwood or engineered hardwood, but is resistant to stains, scratches, and wear and tear
- Wood floors are timeless and always a smart choice when building or remodeling your home.
Our designers are well versed in flooring options and will make sure your feet are walking on the best possible floors for you!













