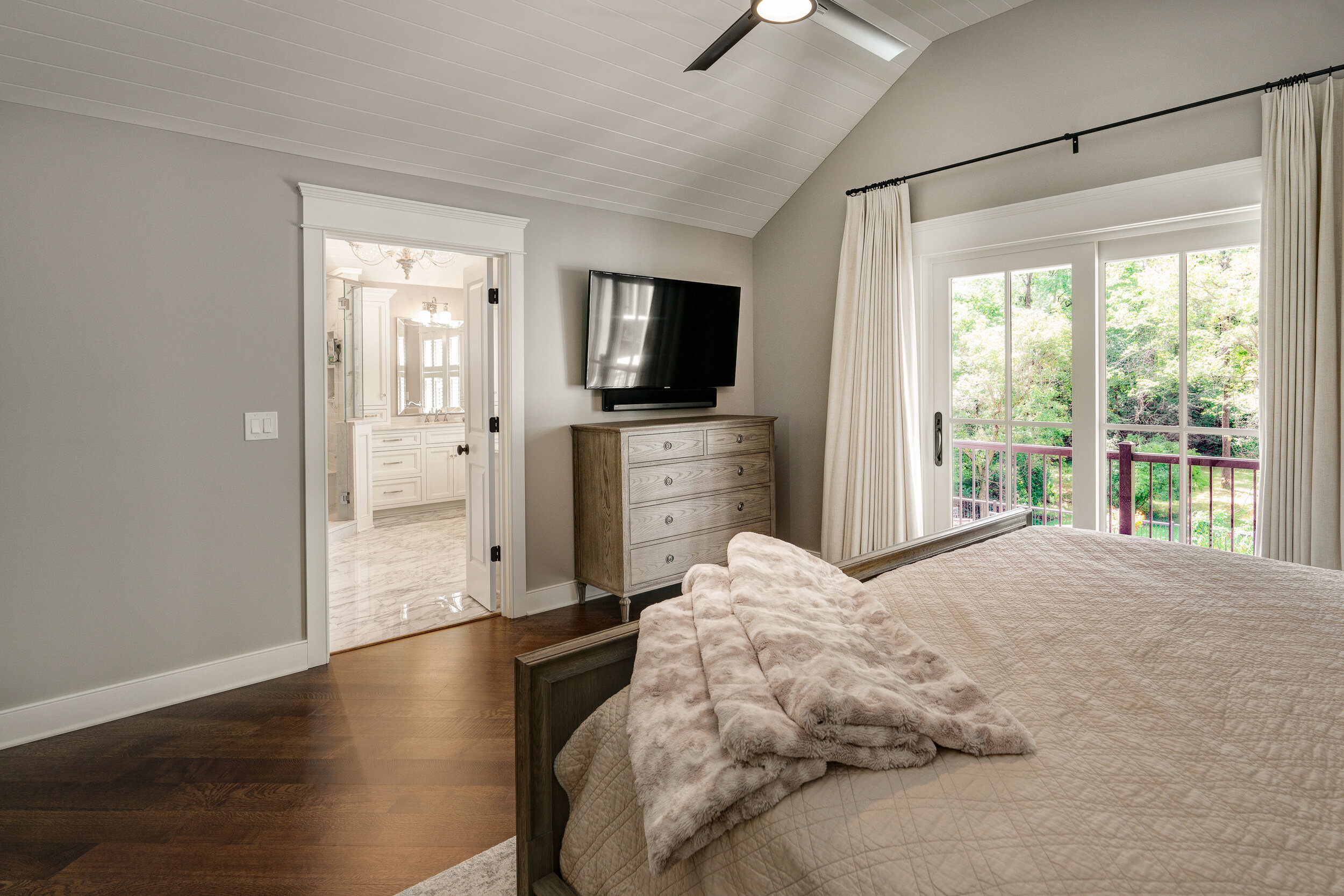The Importance of Design on the Final Cost of a Home
At Residential Designed Solutions, we create new home designs daily for our clients and builders. And at the onset, cost is always a topic of discussion. What our clients want and what they can afford can be at opposite ends of the spectrum. Tantamount to the construction costs, the design has a vital impact to the final cost of the home. Through thoughtful design planning and understanding how our designs affect the final cost of a home, we are able to work with the builder or contractor to provide our clients with a home they will love for years to come.
A new home’s design plan is the single-most powerful tool in achieving cost-effectiveness. When building a home, optimizing the design can directly impact the final cost. The clients ultimately make the decisions, but as designers it is our due diligence to offer options to help them manage costs to keep them at within the budget they are comfortable with. Personalized, custom designs might inflate final costs, while using pre-designed home plans with modifications to meet our clients’ needs will come in at a lower cost. Whether a client is building a million-dollar home or needs to rein in costs, the decisions made by the design team will affect the cost of a home.
What Design Decisions Affect the Cost?
Learning What the Client Wants:
A large cost factor is the time and energy spent meeting with the clients and understanding their end goals as well as their wants and needs. Designers should plan well, work efficiently, minimize changes to the design and provide detailed descriptions and plans along the way. The goal is to listen, listen, listen. Listening and then asking pointed questions can eliminate costly design changes later in the process.
Materials:
A working knowledge of materials and their costs is needed when creating home designs.
Built by Jimenez Haid Custom Homes
Built by Timbercrest Custom Homes
The type of exterior finishes chosen impacts the final cost in big ways. When we meet with clients, we spend a good deal of time discussing exterior finishes and the costs. Many times, we can create solutions that allow our clients to splurge in other areas, while achieving the look they want for the exterior. Selecting well made prefabricated products or reclaimed materials in some areas as part of the design can create room options for finer materials and products in other areas. Using locally sourced materials should always be at the forefront of decisions when possible to save money and support the local community.
Architectural Choices:
It’s important to ask clients to anticipate the optimal size home they want to live in and how they will plan to use the various spaces within the home. Understanding space usage and lifestyle helps us as designers to know where to splurge and where to keep costs to a minimum.
Modestly sized owner’s bedroom with ensuite. Remodel by Timbercrest Custom Homes
An open floor plan can keep costs down and create the “look” clients desire, but if it is too large or open, extra support beams will increase costs.
The simplicity of a design does not negate quality or overall design, but it can decrease cost.
Utilize negative spaces by creating storage, a nook or a desk area. Recessed space may create visual appeal, but is it needed?
Use cost-effective technological building materials and optimized building systems like smart shutters, solar panels and tubes, and advanced framing techniques to create affordable options.
Efficient floor plans with room sizes based on the product sizes for flooring, drywall, etc. can affect the design and build costs. Where can plumbing be installed above each other or close together to cut down on costs? Can we use more green building options? Are doors standard size and are they only used as necessary? The same goes for windows–use standard size openings to minimize waste and position them to gain the most sunlight and ventilation.
Design rooms with optimal orientation to take advantage of flow and function.
Location:
If a new home lot is on undulated land, against a hill, near a river or creek, heavily wooded, or full of poor soil, design of the home and its ultimate cost could be affected through additional foundation work, engineering costs, or specific site requirements. A client may only see the babbling brook, mature trees, or a gentle slope and not understand how those factors will impact the design and budget. A designer has to make the best use of the site and disturb it as little as possible.
In addition, the cost of the lot itself may affect the design. Where a client chooses to build and the budget for the build means an architect or designer’s plans are impacted by available costs.
The planning between designer, contractor, and builder requires open communication, similar goals and outcomes, and proper techniques. Working as a team allows RDS to keep the clients on track from conceptual design to final construction documents. No matter the client or the size and scope of the build, the design of the home is a direct reflection of the cost.
Choosing a designer that works within all parameters, respects the budget, offers options, and understands the build process is who you want to build your clients’ homes. Our designers at Residential Designed Solutions provide clients with the best techniques, the best designs, and the best solutions. Let us know how we can help today.





