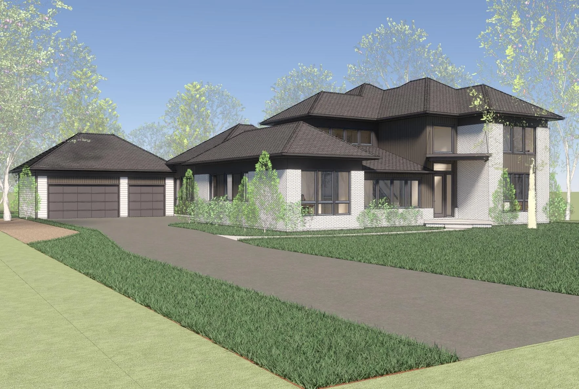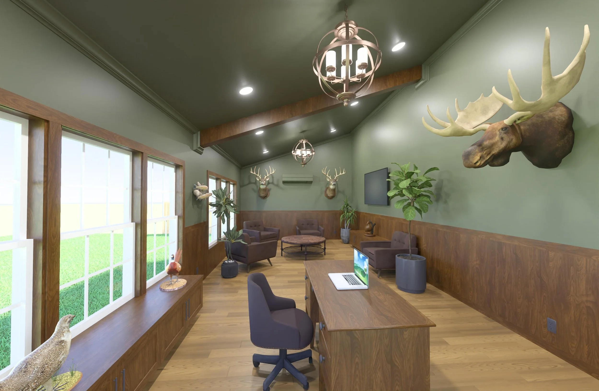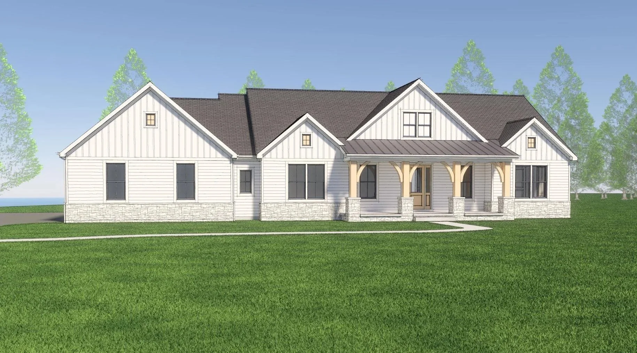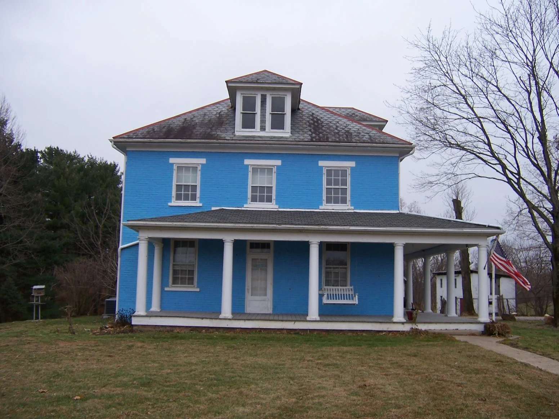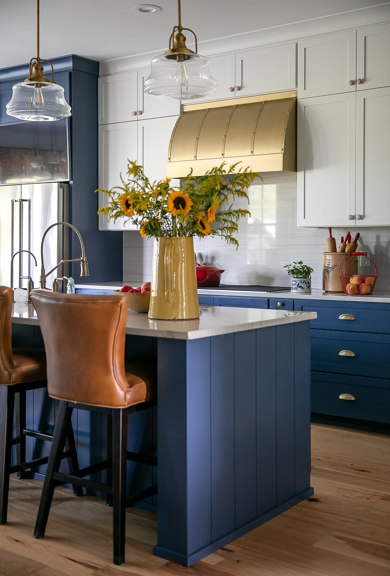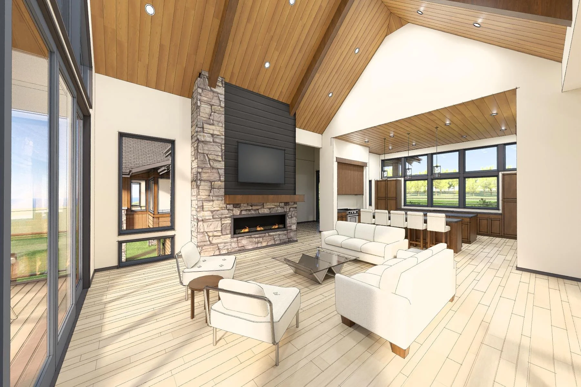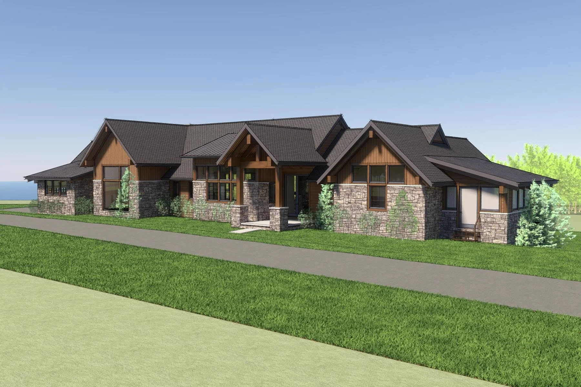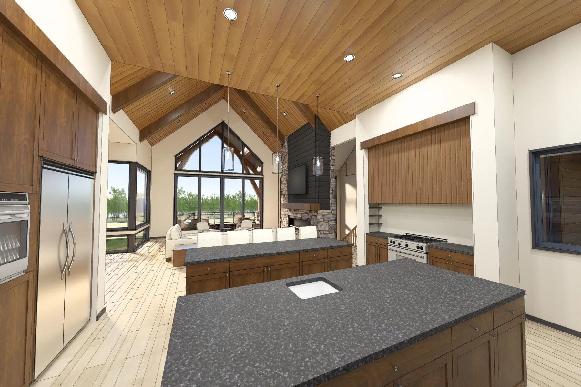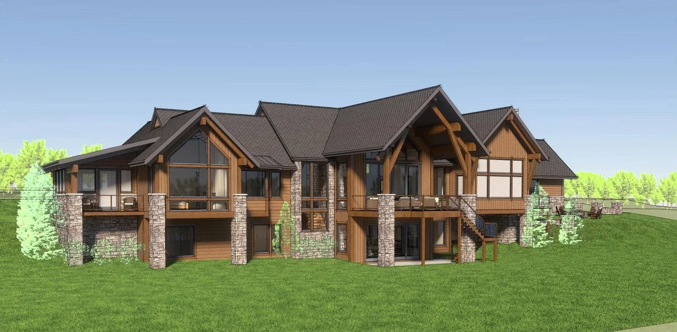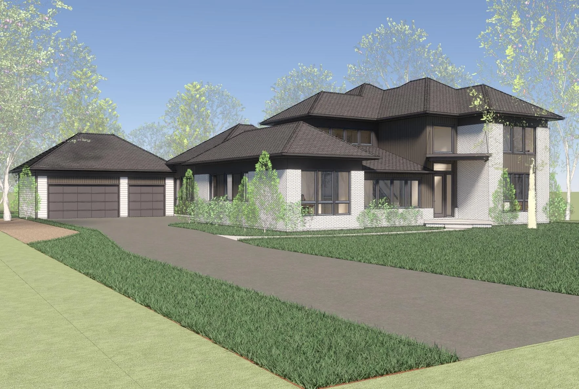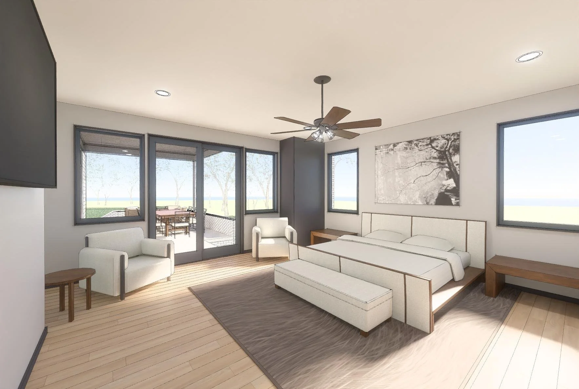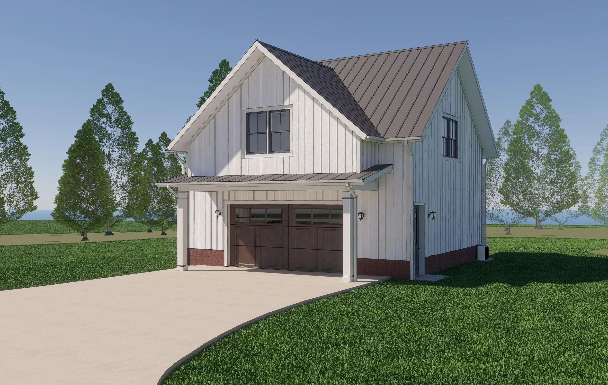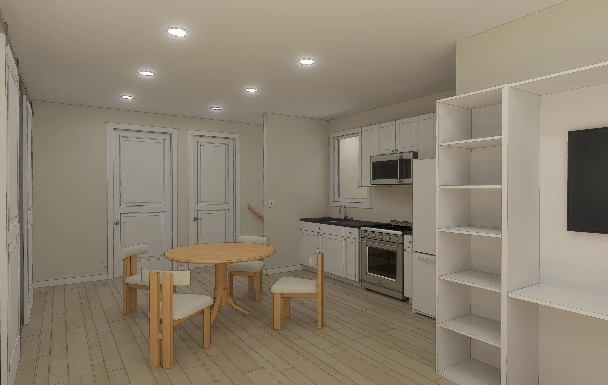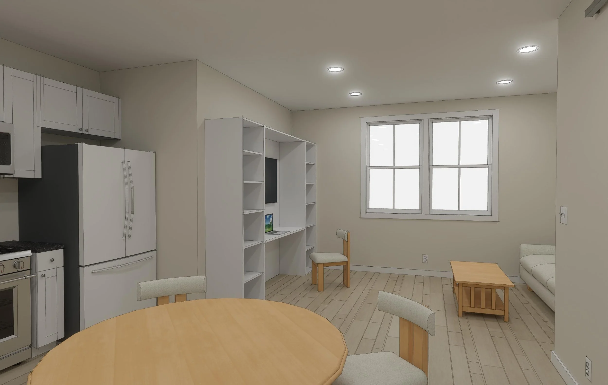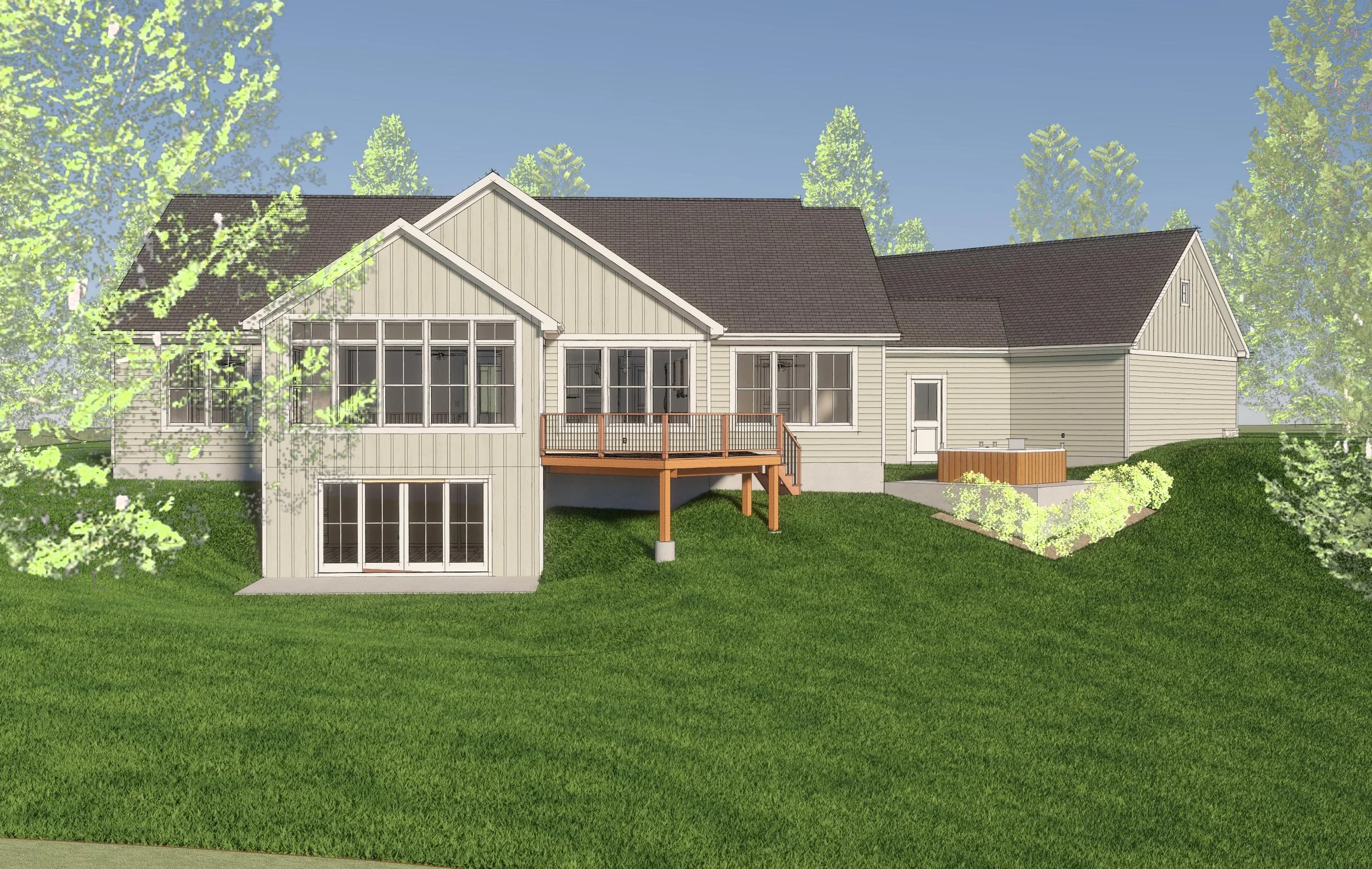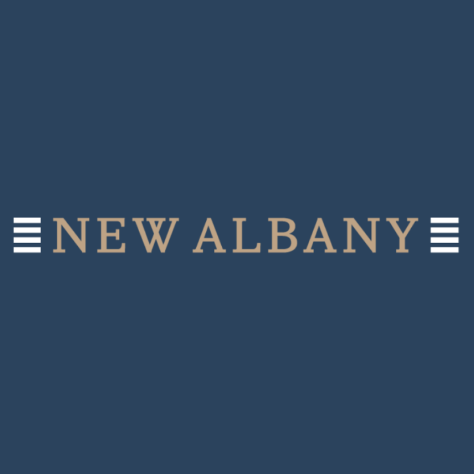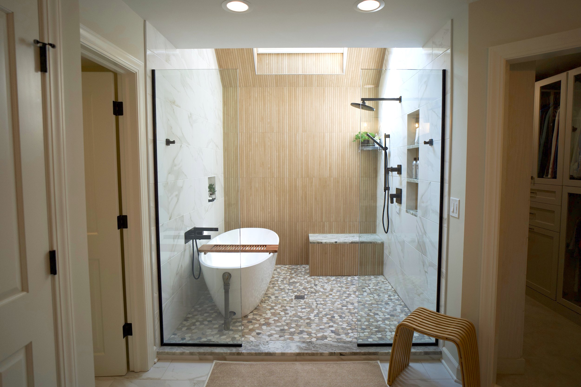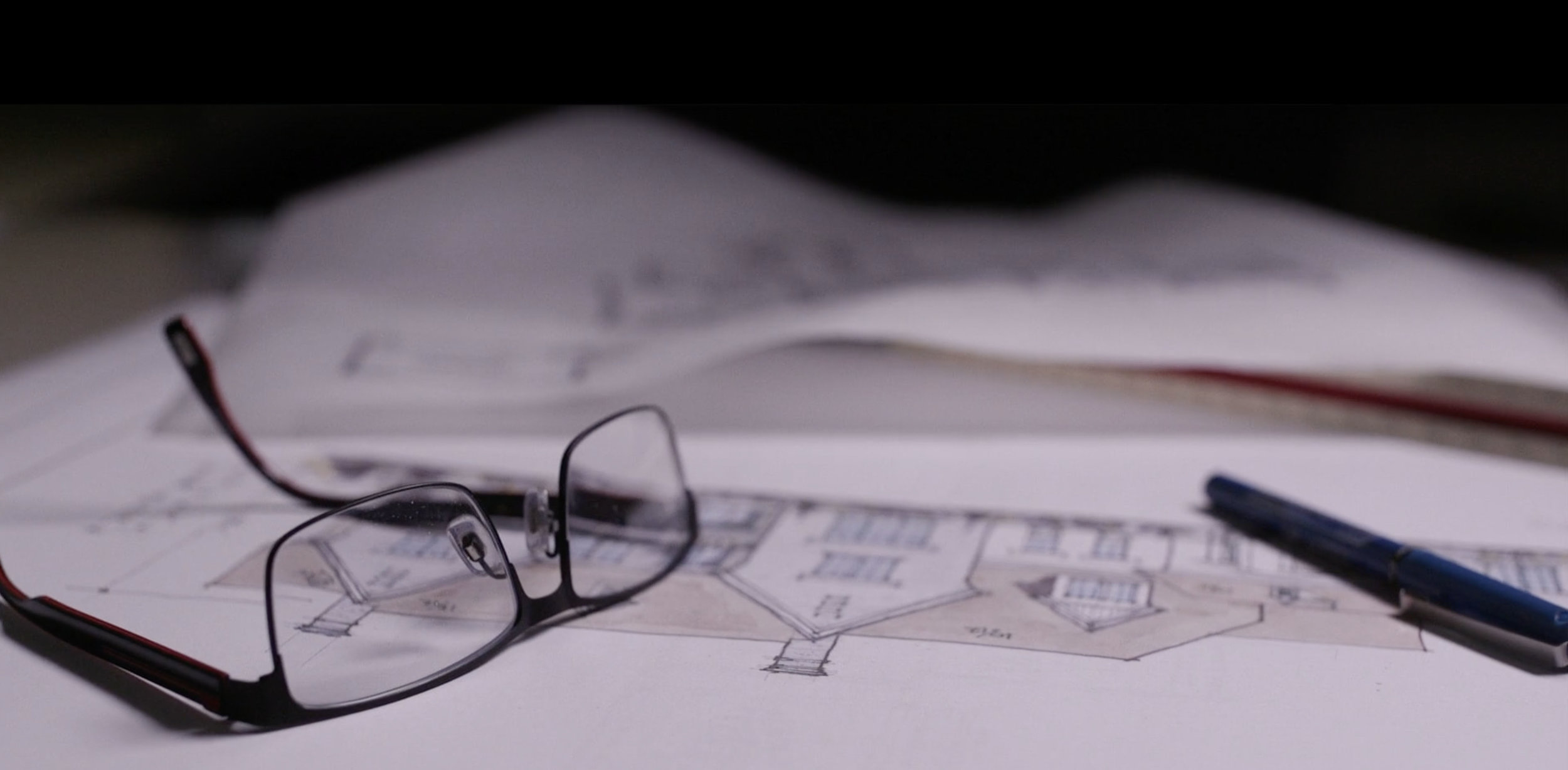
DESIGN BLOG
“It All Begins with a Dream.” — Why Sketching Still Matters in Residential Design
Every dream home starts with a vision, and at Residential Designed Solutions, that vision comes to life through a thoughtful, highly personalized design process. While technology plays a role, one of the most meaningful parts of our work begins with something simple, timeless, and deeply human: a hand-drawn sketch.
A Quick Background: Jim’s Lifelong Love of Sketching
For Jim Wright, Founder and Principal Designer of RDS, sketching isn’t a step in the process; it is the process.
His passion began early. While other kids colored inside the lines, Jim was sketching floor plans. And even now, decades later, design still catches his eye everywhere he goes. He’s the person who stops mid-vacation, 35mm camera in hand, to capture a roofline, a window detail, or a perfect façade that sparks inspiration.
Each sketch he creates carries personality. Some lean historic or rustic; others clean, modern, or minimal. But every sketch begins with the same question:
What does this homeowner dream of, and how do we bring that dream to life?
As Jim puts it, “What we do is somewhat akin to solving a puzzle … we’re listening to clients as they describe what is in their mind’s eye.”
Why Sketching Matters in the Design Process
At RDS, hand-sketching isn’t a nostalgic nod to the past. It’s a practical, creative tool that helps uncover the best possible design for your home.
During an initial meeting, clients often see Jim – or another member of our talented home design team - sketching in real time as you explore ideas together. This collaborative stage may include:
Bubble diagrams to organize the main spaces and flow of your home
Studying the property to understand natural views, sun patterns, and ideal room placement
Reviewing inspiration photos to uncover what you truly love—whether it’s a single detail or the overall tone of the space
In follow-up meetings, sketches help explore refinements, alternative layouts, or new ideas that emerge along the way.
And our clients love it.
Jim explains, “Because it feels like an artist has been involved in the process, not just a technician with a keyboard. It feels that the design is still open for additional development, additional ideas.”
Sketching vs. Computer Drafting: Why Both Matter—But One Comes First
Computer drawings (CAD) are essential for accuracy and construction. But starting with a computer can actually limit creativity.
Jim shares, “When you’re trying to do the same thing on the computer everything has to be precise and accurate, which slows down the thought generation process.”
Sketching, on the other hand, is fluid. Fast. Exploratory. It welcomes the “what if?” questions.
Jim puts it simply: “Sketching allows me freedom to explore all kinds of ideas, everything from very cost-effective solutions to ideas that reflect the ‘money is no object’ attitude. I can quickly consider many different options which often leads to a more unique solution.”
And if an idea isn’t working? There’s no pressure.
This flexible approach also makes clients feel comfortable making changes—something that can feel harder once a computer drawing is on the screen.
“Sketching feels a little less final than a computer drawing. It feels like we can still explore other approaches and we’re not ‘locked into’ what is drawn.”
The Real Magic: Feeling Heard and Seen
More than anything, Jim hopes clients walk away knowing that their voice—not his—drives the design.
“I hope they [the homeowners] take away the idea that we’re listening carefully to what they’re sharing with us and that we’re trying to achieve the design for their new home or renovation/addition that they are dreaming of.”
That’s the heart of sketching at RDS:
A design conversation in real time.
A space where ideas evolve freely.
A process centered around you.
Ready to bring your vision to life? Contact us today.
Award-Winning Residential Design, Recognized Locally
RDS Honored with Three 2025 NARI Remodeler of the Year Awards
There are awards, and then there are the awards.
In Central Ohio, the NARI Remodeler of the Year (RotY) Awards are considered the gold standard for residential remodeling and design excellence. These honors recognize the best of the best projects completed right here in our community and judged by industry peers for creativity, craftsmanship, and livability.
This year, we’re proud to receive three RotY Awards for residential architectural design and remodeling. Each project highlights what we believe great residential design should do: solve real problems, respect the existing home, and make everyday living better.
Below is a closer look at the award-winning residential design projects and the design thinking behind each one.
RotY Award: Residential Addition Under $250,000
in partnership with Dave Osmond Builders
Sunlit Sanctuary
The challenge:
What began as a simple request for an unconditioned screened porch quickly evolved into a desire for a year-round retreat that brought the outdoors in. The site presented multiple constraints, including limited access, underground utilities, unexpected soil conditions, and an existing masonry chimney that needed to be integrated into the new space without compromising comfort or aesthetics.
The design solution:
Working in close partnership with Dave Osmond Builders, RDS transformed the original concept into a fully conditioned sunroom and deck designed for year-round enjoyment. The team carefully navigated site constraints, utilities, and unexpected subsurface conditions while preserving the client’s vision of light, comfort, and connection to nature.
The result:
Lovingly nicknamed “My Happy Place” by the homeowners, this sunlit sanctuary is now a seamless extension of the home. The space offers year-round comfort, peaceful views, and a strong indoor-outdoor connection that supports daily living and quiet moments alike.
RotY Award: Residential Architectural Design Over 500 SF
Reimagining a Home with a Complicated Past
The challenge:
Multiple past additions had left this home disjointed, with no true gathering space and poor indoor-outdoor connection. The homeowners wanted a more modern layout while preserving the home’s original scale and exterior character.
The design solution:
RDS introduced a great room addition with 12-foot ceilings that aligns seamlessly with the existing massing, materials, and hip roof. A two-story light well at the entry floods the interior with natural light, improving wayfinding and flow throughout the home.
A first-floor owner’s suite was added with direct access to outdoor living spaces, a walk-in closet with an island, and in-suite laundry—bringing comfort, privacy, and convenience together in one thoughtful design move.
The result:
The home now has a clear heart. The great room connects effortlessly to the kitchen and backyard, while a media room below offers a cozy retreat. The redesigned layout balances openness and intimacy, reflecting how the homeowners truly live.
Note: Also recognized for a 2025 American Residential Design Award (ARDA) by the American Institute of Building Design (AIBD)! See more here.
RotY Award: Residential Architectural Design Under 500 SF
A Tailored Space for Work and Leisure
The challenge:
The homeowner wanted a detached space that could function as both a professional home office and a cigar lounge—without feeling divided or disconnected from the main home.
The design solution:
RDS studied multiple roof options to balance ceiling height, natural light, and exterior harmony. A dedicated ventilation system manages cigar smoke, while a mini-split system ensures year-round comfort. Matching windows, thoughtful landscaping, and a stepping-stone entry help the structure feel intentional and cohesive.
The result:
A compact yet luxurious retreat that transitions seamlessly from work to relaxation. Built-in cabinetry, display walls, and rich materials personalize the space, proving that even small projects can deliver big impact when designed with care.
Why These Awards Matter
The NARI of Central Ohio Remodeler of the Year Awards recognize projects that excel in design, execution, and livability, right here in our region. For homeowners and builders alike, these awards show what RDS brings to every project:
Creative problem-solving
Respect for existing homes
Thoughtful, livable design
Whether we’re remodeling an entire home or designing a small but meaningful addition, our goal is the same: create spaces that truly work for the people who live in them.
We're Honored! Celebrating Six ARDA Wins
The team at Residential Designed Solutions is thrilled to announce we've taken home six American Residential Design Awards (ARDAs) from the American Institute of Building Design (AIBD)! These awards, celebrated annually, recognize the best in residential design.
This year, our central Ohio residential design team was honored across four unique projects, showcasing our diverse design capabilities and the talent of our entire staff. We are incredibly proud of our team members and their dedication to creating award-winning designs that meet our clients' unique visions. Let's take a look at the projects that brought home the gold!
The team at Residential Designed Solutions is thrilled to announce we've taken home six American Residential Design Awards (ARDAs) from the American Institute of Building Design (AIBD)! These awards, celebrated annually, recognize the best in residential design.
This year, our central Ohio residential design team was honored across four unique projects, showcasing our diverse design capabilities and the talent of our entire staff. We are incredibly proud of our team members and their dedication to creating award-winning designs that meet our clients' unique visions. Let's take a look at the projects that brought home the gold!
The Cheshire: Forever Home
The Cheshire was designed as a "forever home," blending timeless farmhouse charm with the practical needs of aging in place. This ranch-style residence features over 2,400 square feet of main-level living space, an open interior, and seamless indoor-outdoor connections. With wider doorways and hallways for long-term accessibility, the home prioritizes comfort without sacrificing style. A spacious great room with a 12-foot ceiling and wood beams, along with a wall of sliding glass doors leading to a covered porch, makes this a home built for every chapter to come.
This thoughtful design won an ARDA in the Published Design category.
Legacy Farmhouse: Honoring the Past, Building the Future
The Legacy Farmhouse is a project that breathed new life into a historic home while honoring over 150 years of family ownership. Our team tackled the renovation of this seventh-generation home with deep respect for its history, reimagining the first floor for a modern family. We added a spacious new kitchen and dining area and a second-story owner's suite with a primary bathroom and closet, all while preserving the home’s original character. Salvaged materials like repurposed oak and original siding became new countertops, a fireplace mantel, and barn doors, celebrating the home's past while building its future.
The Legacy Farmhouse was recognized with two awards: Indoor Living for the stunning kitchen and Renovation—Built. This project also won a Contractor of the Year (CotY) award from the National Association of the Remodeling Industry (NARI)!
Read more about this design and our collaboration with Anne Rogers Interiors here.
Mountain Casual Retreat: A Refined Sanctuary
The Mountain Casual Retreat was crafted to fulfill a vision of a refined yet relaxed sanctuary that harmonizes with its natural surroundings. The home’s elongated floor plan follows the land's natural contours, allowing nearly every room to capture panoramic views. With a multi-level walkout design and generous use of glass, the home beautifully blurs the boundaries between indoor and outdoor living. Cozy nooks, expansive gathering areas, and thoughtful material selections like natural stone and wood create a timeless and sophisticated mountain aesthetic.
This outstanding design was honored with two ARDAs: Custom Home—Unbuilt and Working Drawings. The Mountain Casual Retreat was also a winner at the BIA of Central Ohio's BIG Night!
Learn more about this project and our collaboration with the interior designer here.
Contemporary Comfort: Modern Transformation
The Contemporary Comfort project is a striking example of how a thoughtful renovation can transform a home into a modern sanctuary. The design team reimagined an existing structure with a seamless addition that introduced a sculptural new staircase and a double-sided fireplace, creating a dynamic flow between rooms. A key focus was preserving the mature trees in the rear yard, so the design integrates indoor and outdoor living with expansive windows that respect the natural landscape. This home is a testament to solving complex challenges with creativity and grace.
The Contemporary Comfort was a winner in the Renovation—Unbuilt category. This project was also a winner at the BIA of Central Ohio's BIG Night this year!
Thank you to the American Institute of Building Design for this incredible honor. We're proud to have our work recognized among the best in the industry and are excited to continue bringing our clients' visions to life.
Learn more about all the award winners, including the designs by Residential Designed Solutions here.
The Plan Drawer: An Alternative Starting Point for Your Dream Home
If you’re thinking about building a custom home, you’ve likely realized just how many decisions go into bringing your vision to life. From layout and flow to curb appeal and functionality, designing a custom home from scratch can be exciting, but also overwhelming and expensive.
That’s where The Plan Drawer comes in.
The Plan Drawer is a specialized part of Residential Designed Solutions that offers a curated library of professionally crafted house plans. Each house was thoughtfully designed to meet the needs of today’s homeowners. These are not generic, one-size-fits-all layouts. These are real plans developed by seasoned designers and architects who understand how families live, move, and grow in their space.
And the best part? You don’t have to settle.
Our team can customize any plan in the library to fit your lot, your city’s building requirements, or your personal style. Need to flip the plan to fit your lot orientation? We offer Right Reading Reverse Plans, so every label and measurement is easy to follow on the job site, reducing confusion and mistakes during construction.
Why Choose a Pre-Designed Plan?
Hundreds of homes have been built using plans from The Plan Drawer library, and most of them include some level of customization.
By starting with a pre-drawn plan, you can:
Fast-track your design process
Save significantly on design costs
Customize the plan to fit your lot and lifestyle
Receive a complete set of accurate construction documents
All for a fraction of the cost of a fully custom home design. It’s a smart and flexible solution for homeowners and builders alike.
Our Services Include:
Custom Plan Changes – Modify any plan to meet your needs or local code requirements
Right Reading Reverse Plans – Mirrored plans with properly oriented text and dimensions
Custom Home Design – When you want something entirely new, we’ve got you covered
Customize Your Plan with Confidence
Most homeowners make changes to their plans, and we’re ready for it. Whether you need to adjust a layout to fit your lot or want to personalize a space for your lifestyle, The Plan Drawer offers flexible options to modify your design.
Red-Lining
Perfect for smaller updates like shifting interior walls, changing window or door placements, or adjusting materials. Quick, cost-effective, and easy to mark directly on printed plans.Reproducible Formats (PDF or CAD)
Best suited for major changes such as adding rooms, adjusting rooflines, changing elevations, or meeting local code requirements. These formats allow for precise updates by our team or your local designer.From Simple to Extensive
Whether it’s a minor foundation change or a full layout reconfiguration, we offer scalable solutions to match your budget and design goals.
Whether you’re a homeowner looking for a place to start or a builder needing a reliable source of design-ready plans, The Plan Drawer offers flexibility and professional support to help you move forward with confidence.
Start browsing plans today or reach out to talk through your needs. We’re here to help!
From Creative Additions to Full Redesigns: How RDS Solves Home Design Challenges with Real Examples
No two homes or homeowners are exactly alike. Whether you’re looking to add more space, maximize your lot’s natural features, or design a fully custom home from the ground up, the team at Residential Designed Solutions (RDS) brings thoughtful home design solutions to every project. With deep experience in residential design and a flexible, problem-solving approach, our team helps homeowners across Central Ohio achieve residential plans that work beautifully on paper and in real life.
Here’s a look at how we’ve helped recent clients turn design challenges into opportunities.
Designing a Sunroom Addition That Blends In and Stands Out
Adding on to a home means more than just tacking on extra square footage. There are zoning rules, Architectural Review Board (ARB) guidelines, and neighborhood aesthetics to consider. For this sunroom addition, our goal was to help it feel like a natural extension of the home, while still making a statement.
By matching the decorative brickwork and trim color of the original home, the new space follows ARB requirements and blends into the existing structure. But thoughtful details like tall windows and upgraded trim features give the space its own personality, letting it shine without overpowering the home’s original design.
Creating a Flexible Space for Family and Function
What started as a need for a detached garage turned into an opportunity to design a highly functional, multi-use space. With a growing family, our client needed a garage with room for a car, woodworking tools, an office, guest quarters, and a space for the kids to hang out.
Exterior residential design of carriage house
Interior residential design of Carriage House
Interior residential design of Carriage House
We designed a carriage house that checked every box. It’s proof that with smart planning, one structure can serve many needs and grow with your family over time.
Designing With the Land, Not Against It
When you’re working with 20 acres of land, the possibilities are endless. But so are the considerations. For this new custom home, the RDS team used the existing conditions of the site to inform the design.
Exterior Residential Design, Front Perspective
Instead of fighting the slope and existing driveway layout, we worked with them. The home was carefully angled to preserve the flow of the land, while the placement of windows and rooms maximized sunlight and framed the surrounding trees and views. The result is a home that feels right where it belongs.
Exterior Residential Design, Rear Perspective
One Team, Many Solutions
Whether you’re building from scratch, adding to your current home, or simply need a space to serve more than one purpose, our team brings decades of Columbus-area residential design experience and a collaborative, creative mindset to every project. We don't just draw up plans: We solve problems and help bring YOUR vision to life.
Have a design challenge of your own?
Let’s talk about how we can help.
What Homeowners Should Know About Architectural Review Boards (ARBs) Before Building Their Dream Home
Designing and building a new home is one of the most exciting projects a homeowner can take on, but before construction begins, it’s important to understand one key part of the process that often catches people off guard: the Architectural Review Board (ARB).
If your home will be built or remodeled in a planned community, historic neighborhood, or anywhere with design restrictions, you’ll likely need to have your architect or home designer submit your architectural plans for review and approval by the ARB before you can break ground.
What is an Architectural Review Board (ARB)?
The Architectural Review Board is a committee, often created by a homeowners association (HOA), municipality, or developer, that oversees the aesthetic and architectural standards for a neighborhood or development. Its role is to ensure homes are designed in a way that fits within the established look and feel of the community.
In short: The ARB helps preserve the beauty, value, and character of your neighborhood. And your home design needs to align with its guidelines.
Why the Architectural Review Board Matters to You
If you’re planning a custom build or major home renovation, here’s why the ARB should be on your radar:
Avoid delays in your construction timeline
ARB approval is often required before a building permit can be issued.Prevent costly redesigns
Submitting plans that don’t meet the guidelines could mean going back to the drawing board.Protect your investment
Following ARB requirements helps maintain property values in the area, yours included.Create a more harmonious neighborhood
Consistent architectural quality benefits everyone.
What Does an Architectural Review Board Do?
While guidelines vary, most ARBs look at:
Architectural style and overall appearance
Size, scale, and proportion
Exterior materials and colors
Rooflines and slope
Landscaping and fencing
Garage placement and driveway layout
Specific guidelines for each neighborhood or city
How to Set Yourself Up for Success
Request the ARB guidelines early
Talk to neighbors—some approvals require their input
Plan ahead—most boards meet monthly
Be flexible if changes are requested
Choose an experienced architect who knows the ARB process
Highlights & Expectations for a Few Columbus, Ohio Cities
Our design firm is actively creating home designs in these cities, as well as many more around the area. We know the architectural review board process and guidelines inside and out but wanted to share a few highlights for your understanding.
New Albany, Ohio Architectural Review Board
If you're planning to build a home in New Albany, Ohio, it's important to know that the city follows a set of architectural design guidelines to preserve the community's traditional charm and character. While each neighborhood may have its own additional HOA-specific rules, the general standards set by the city are consistent and rooted in classic American architectural styles. Here are a few examples of what that might mean for your home design:
Only classic American architectural styles like Georgian, Colonial Revival, and Federal are approved. No mixing with contemporary styles.
All four sides must be equally detailed, meaning no blank or simplified rear or side elevations.
Preferred materials include brick and wood siding. Vinyl and fiber cement (like Hardie Plank) may be used but must mimic traditional construction.
Garage doors must have single-bay doors and set back from the front of the house; side or rear-entry garages are ideal.
Windows must be symmetrically placed and historically proportioned; shutters and trim are encouraged.
Upper Arlington, Ohio Architectural Review Board
Upper Arlington is known for its charming, well-established neighborhoods, each with its own unique identity. If you're planning to build a new home or a significant addition here, you'll need to design in a way that respects the architectural style and scale of the surrounding area. These city-wide design standards help preserve what makes each neighborhood special.
Your design must align with the style and height of nearby homes (Tudor, Colonial, Mid-Century, etc.).
Height restrictions vary by block and homes must generally stay within 1–1.5 stories if neighbors are similar.
Use no more than two exterior wall materials per side; brick or stone accents must wrap corners.
Large blank walls are not permitted, and every elevation must include windows and architectural detailing.
Modern homes may be permitted in some areas but must blend in with the neighborhood’s scale and rhythm.
Homes must respect existing lot lines, setbacks, and proportions to ensure continuity on the street.
Dublin, Ohio Architectural Review Board
Dublin has a modern yet classic approach to home design, encouraging quality, timeless materials and thoughtful architectural details. Whether you’re planning a new build or an addition, the city’s residential design standards aim to maintain visual appeal and neighborhood harmony.
Approved exterior materials include wood, brick, stucco, fiber cement, and high-quality vinyl. All must be well-detailed.
No plain walls are allowed, and each side must feature architectural elements like porches, gables, or window groupings.
Full-height chimneys are required and cantilevered or faux designs are not allowed.
Main roof pitch must be at least 6:12; dormers and porches can go slightly lower.
Garage doors should not dominate the front of the house. Side-loading or recessed garages are preferred; street-facing garages have width and design limits.
Homes with vinyl siding must incorporate extra design features (e.g., gable vents, shutters, masonry base) to enhance curb appeal.
Corner and through-lot homes must be fully designed on all visible sides to maintain neighborhood aesthetics.
Navigate Architectural Review Board Guidelines with Confidence
Whether you’re dreaming up your forever home or planning a major renovation, understanding ARB requirements is essential to keeping your project on track and in harmony with your community. From historic charm in New Albany to the character-driven neighborhoods of Upper Arlington and the timeless design standards in Dublin, each city brings unique architectural expectations to the table.
At Residential Designed Solutions, we specialize in custom home design that blends your vision with the architectural review standards of your neighborhood. With years of experience working with ARBs across Central Ohio and beyond, we know how to create designs that not only meet requirements but truly stand out.
Let us help you turn your dream home into a reality on time, on budget, and beautifully compliant.
Contact us today to start your journey with a team that understands design, detail, and the importance of getting ARB approval right.
What to Expect When You Contact RDS
Your Residential Design Journey Starts Here
At Residential Designed Solutions (RDS), we understand that designing or renovating a home is a deeply personal and exciting journey. Our goal is to make the process as smooth and enjoyable as possible while fulfilling your vision. Here’s a step-by-step look at how we work with you and what to expect when you work with us.
1.Initial Contact
The journey begins with a simple conversation. You can reach out to us via phone or email to discuss your project, inspiration, and budget range. This helps us determine if we are the right fit for your needs and set expectations for the process ahead.
2. First Meeting
Next, we schedule an in-person meeting tailored to your project type:
For a custom home: You’ll visit our office to share your vision and preferences.
For a remodel: We meet at your home to assess the existing space, take measurements, and discuss potential modifications.
This first step allows us to understand your design goals. It’s helpful if you provide:
Lot/site details
Inspiration photos (see our blog on where we gather inspiration)
Any specific requirements or concerns
3. Proposal & Questions
After our initial discussion, we prepare a proposal outlining the scope of work. You’ll have the opportunity to ask questions and request adjustments to confirm everything aligns with your expectations before moving forward.
4. Contract Signing
Once all details are finalized, the contract is signed and deposit is paid, officially beginning the design phase.
5. Design & Budget Goals
We gather detailed information about your needs and desires to develop a “Design Program”, which serves as a roadmap for your project. We also conduct:
Site analysis, considering views, sun angles, and home placement
Research area zoning and architectural review requirements
6. Sketching & Refinement
Our design process includes:
Creating 2-3 initial conceptual designs for review.
Gathering your feedback and refining the design.
Finalizing a plan that meets your needs before it moves to the construction phase.
Using hand sketching techniques, we generate multiple ideas efficiently. Your input is critical at this stage, allowing us to refine the sketches into a conceptual design that gives your builder an initial cost estimate.
7. Design Development
Once you’re comfortable with the design and estimated costs, we move to digital refinement. This stage includes:
Foundation and floor plans
Exterior elevation views
Initial electrical and lighting plans
Optional 3D renderings for a more detailed visual representation
8. Construction Documents
We finalize the plans with all necessary details for permit applications and construction, including:
Structural engineering coordination
Collaboration with mechanical, landscape, and interior professionals
9. Construction & Observation
Once construction begins, our involvement can vary based on your needs. At a minimum, we ensure the design is clearly understood by all parties, offering site visits and additional assistance as needed to keep the project on track.
Our Design Philosophy
Your home should reflect your personality, lifestyle, and functional needs. For over 37 years, we’ve been designing homes in a range of styles and sizes, creating spaces that are beautiful, efficient, and tailored to each family that calls it home. Whether we are creating a new build or modifying an existing home, our focus remains on seamless integration, character, and functionality.
Customizing Online Home Plans
Many clients find home plans online that appear to fit their needs but require modifications to comply with local building codes and personal preferences. We assist in fine-tuning these plans before you purchase to confirm they are optimized for your family and site requirements.
Pre-Designed Home Plans
To accommodate various schedules and budgets, we offer a collection of ready-to-build home plans developed to meet local standards. These can be customized quickly to reflect your specific requirements and personal touches.
Let’s Bring Your Vision to Life!
At Residential Designed Solutions in Columbus, Ohio, your vision is our inspiration. Whether you’re building from scratch or transforming an existing home, we’re here to guide you every step of the way. Ready to get started? Contact us today to begin your journey toward a beautifully designed home that meets your needs and lifestyle.
How to Hire a Design Firm for Your Remodel
Part 2 of the Design Process Blog Series
Choosing the right design firm is key to ensuring a smooth and successful home transformation. If you’ve read our previous blog on how inspiration is the starting point for any project, you’ll understand that the next step is working with professionals who can turn that inspiration into functional designs.
What to Consider When Hiring a Design Firm
Hiring the right design firm is crucial to ensure your project meets your expectations, stays on budget, and is completed on time. Here are some key factors to consider:
Review Their Portfolio – A firm’s past work speaks volumes about their style, capabilities, and expertise. Review projects similar in scope and aesthetic to see if they align with your vision. View some of our projects here.
Check Credentials & Experience – Verify qualifications, industry certifications, and years of experience. Memberships in professional organizations like the American Institute of Building Design (AIBD), the National Association of Home Builders (NAHB) or the National Association of the Remodeling Industry (NARI) can be a good sign of credibility.
Our designers hold multiple certifications.
Jim Wright: Fellow of American Institute of Building Design (FAIBD), Certified Professional Building Designer (CPBD), Certified Green Professional (CGP).
Dominic Luppino: Certified Professional Building Designer (CPBD).
Both Joshua Brashear and Julianne Grove are graduate architects working towards their licenses.
Jim Wright
Dominic Luppino
Joshua Brashear
Julianne Grove
Read Client Reviews & Testimonials – Check platforms like Google, Houzz, and social media for reviews from past clients. Prioritize firms with positive feedback on communication, professionalism, and project execution.
Ask for References – A reputable firm should be willing to provide references. Speaking with past clients can give you a real sense of their experience working with the firm. We are happy to connect you with some of our clients.
Understand Their Process – Every firm has a unique workflow. Ask about their design process, project timeline, and how they handle revisions. Clarity upfront prevents surprises later.
Discuss Budget & Fees Transparently – Ensure you understand their pricing structure, what’s included in the services, and how they handle unforeseen expenses. Clear communication about costs helps prevent budget overruns.
Evaluate Communication & Compatibility – The right design firm should listen to your ideas, communicate clearly, and be open to collaboration. Good rapport is essential for a smooth working relationship. We pride ourselves on communicating with you.
Confirm Project Management Capabilities – A well-organized firm will coordinate with contractors, manage timelines, and oversee details to keep the project running smoothly.
Architect vs. Designer: What’s the Difference?
One of the first things to consider is whether you need an architect or a designer. Both architects and designers create home design plans, but their focus differs. Architects are trained to handle both aesthetic and structural elements, making them ideal for projects that involve major structural changes or require permits. They often lean toward modern styles but can work across various architectural aesthetics. Designers focus on the layout, function, and aesthetics while working within the existing structure. RDS is a residential design firm, meaning we work specifically with homeowners to create designs tailored to their needs.
Learn more about the difference between home designers and architects in this blog.
Why Choose RDS?
RDS stands out with a team of seasoned designers, led by Jim Wright, who bring extensive field experience to every project. We understand the market, the costs involved, and how to design within your budget. Additionally, we work closely with your builder throughout the process, ensuring a collaborative approach that keeps costs transparent from start to finish.
Key Benefits of Working with RDS:
Budget Awareness: We provide a broad cost range from the beginning and keep budget conversations open throughout the project, giving our clients multiple opportunities to check in with their builder. This ensures you achieve a design you love within a budget that feels just right.
Collaboration with Builders: We work hand in hand with your contractor to establish feasibility and cost efficiency.
Design Process: Once we complete the conceptual design, it is reviewed by the client and then handed over to the contractor for implementation.
Final Thoughts
Hiring a design firm should feel like an exciting and collaborative experience. Based in Columbus, Ohio, we guide you through every step, from initial inspiration to the final design, ensuring a seamless transition from ideas to reality. Ready to bring your vision to life? Contact us today to start your remodeling journey!
Stay tuned for the next blog in this series!
Design Trends vs. Timeless Features: When to Follow Trends and When to Opt for Classic Design
When you're building or remodeling a home in Columbus, it’s easy to get caught up in the latest design trends flooding your social feeds or our local Parade of Homes tour. But while trends can bring fresh energy into a space, they don’t always stand the test of time. The key is knowing when to embrace a home design trend and when to stick to the classics.
Why It Matters in Columbus, Ohio
Columbus is a city with a rich blend of architectural styles — from charming German Village brick homes to the sleek new builds in Dublin and New Albany. Homeowners here are often looking for design that balances personality with resale value. And with our Midwest weather, practicality and durability can't be overlooked either.
When to Embrace Design Trends
Some trends are worth leaning into, especially if you're looking to modernize your space or create something that reflects your personality. Consider embracing trends in areas that are easier (and less expensive) to update over time.
Ideal Places to Play with Trends:
Wall colors: These can be easily refreshed every few years. For a trendy 2025 color palette, consider using rich earthy greens or warm terracotta tones.
Lighting: Statement chandeliers, pendant lights, and mixed-metal finishes add drama without being permanent.
Decor + Soft Furnishings: Rugs, art, curtains, and throw pillows are your trend playgrounds and can be easily swapped out.
Accent walls or wallpaper: These can be high-impact and relatively easy to change down the line.
Cabinet hardware: Matte black and brushed gold are hot right now, and they’re easy to swap later.
When to Stick with Timeless Features
Arched openings and doorways in both renovations and new builds
Matte black hardware and fixtures for kitchens and baths
Open shelving in kitchens, especially in remodeled Clintonville or Grandview homes
Moody interiors with deep green or navy walls
Wallpaper with botanical or abstract patterns in powder rooms and dining spaces
Natural materials like travertine, clay tile, and raw wood finishes
In these cases, a little trend-forward thinking can inject personality without compromising long-term appeal.
When to Stick with Timeless Features
Some residential design choices never go out of style and continue to add value and beauty to your home, even as trends change. Think of these as your design “anchor points.”
Stick to timeless design in:
Cabinetry: Shaker-style doors, neutral tones like white, navy, or walnut
Flooring: Hardwood (or engineered wood with a realistic grain) in warm-to-neutral tones
Tilework: Subway tiles, especially in white or muted tones, are clean, adaptable, and always elegant
Layout: Functional floor plans with good flow and natural light will always appeal
Timeless features that work and provide functionality in Columbus homes:
Built-ins that maximize storage and feel integrated into the home’s design
Classic brick, stone exteriors, or board and batten siding are long-lasting and complementary to the region’s aesthetic
Functional spaces like front porches, mudrooms, laundry rooms, and drop zones are essential in Ohio’s four seasons are especially useful in our four-season climate
Fireplaces as a focal point are perfect for those chilly Ohio winters
Classic choices provide a solid design foundation. They don’t scream for attention — they just work.
The Best of Both Worlds: How to Blend Trend and Timeless
Design isn’t black-and-white. The most beautiful, functional homes often strike a balance between trendy and traditional.
Here’s how to make both work together:
Choose classic materials in trendy shapes (e.g., a scalloped tile in neutral white)
Keep the bones of the home timeless, introduce trends through texture and color with paint, wallpaper, textiles, and lighting
Consider your neighborhood: What works in the Short North might not fit in Worthington
Always ask yourself: Will I love this five years from now? Or if you have plans to move: Will a future buyer?
Blending trends and timelessness also allows you to make decisions based on your lifestyle.
Final Thoughts: Style That Stays, and a Little That Plays
Trends give your home personality. Timeless features give it value and long-term comfort. You don’t have to choose one or the other, you just need to know how to use both wisely.
When in doubt, keep your base design neutral and functional, then layer in trend-forward choices that reflect your taste today. And remember, good design doesn’t chase trends. It adapts, evolves, and feels like home.
Ready to build or remodel with confidence? Whether you want a space that leans bold or keeps things classic, our residential design team based in Central Ohio is here to guide you every step of the way. Let’s create something beautiful together — for today and tomorrow.
Celebrating Excellence: Residential Designed Solutions Wins Big
Contemporary Comfort | Winner of the 2024 BIA Big Night Best Remodel of a Home
BEFORE | 2024 BIA Big Night Best Remodel of a Home
Residential Designed Solutions is proud to announce that we were honored with two incredible awards at the BIA of Central Ohio’s BIG Night, held on Friday, April 11, 2025, at The Exchange at Bridge Park.
Our team received the following accolades:
2024 Best Architectural Design of a New Home priced $750,000 and Over
2024 Best Remodel of a Home
Mountain Casual Retreat | Winner of the 2024 Best Architectural Design of a New Home priced $750,000 and Over
Mountain Casual Retreat | Winner of the 2024 Best Architectural Design of a New Home priced $750,000 and Over
Both projects were skillfully designed by Joshua Brashear and Jim Wright, CPBD, FAIBD, whose dedication to excellence continues to shine through in every detail.
These achievements wouldn’t have been possible without the trust of our amazing clients and the support of our industry partners.
We’d also like to extend our heartfelt congratulations to all of the other winners from the evening. It’s an honor to be part of a community so full of creative and talented professionals.
Stay tuned as we continue to push the boundaries of residential design and remodeling.


