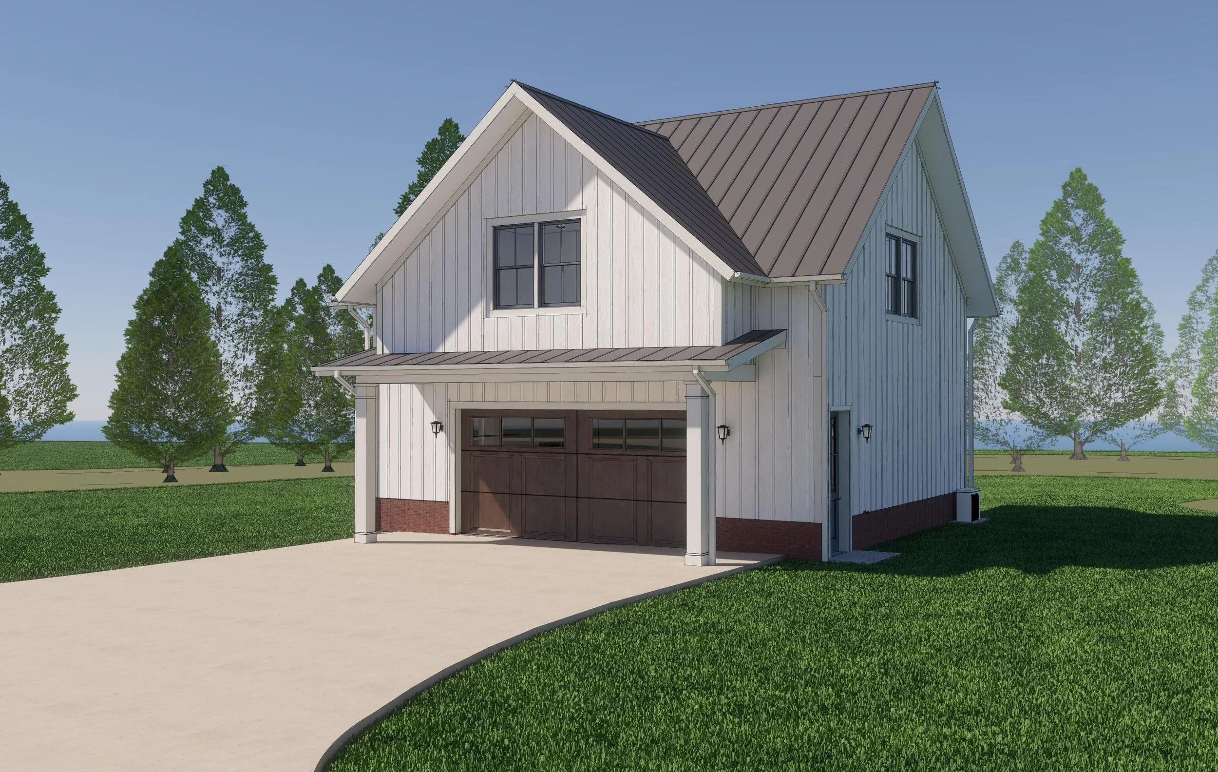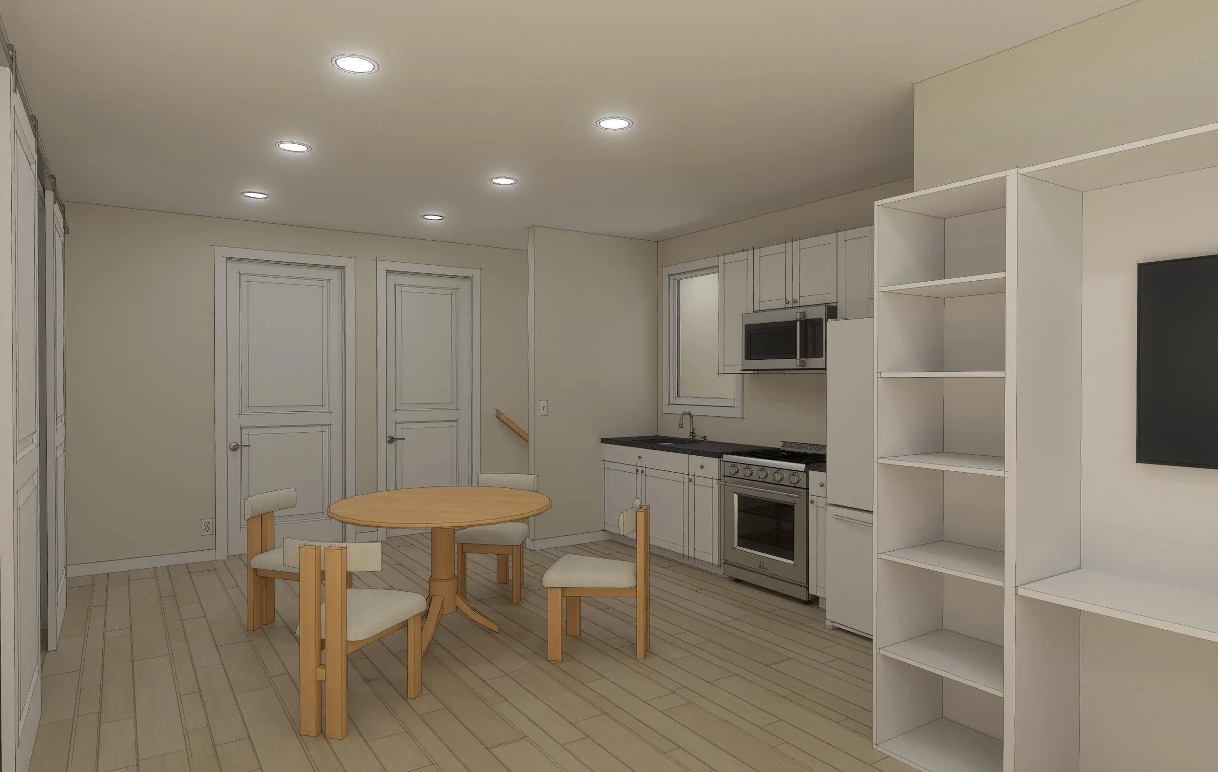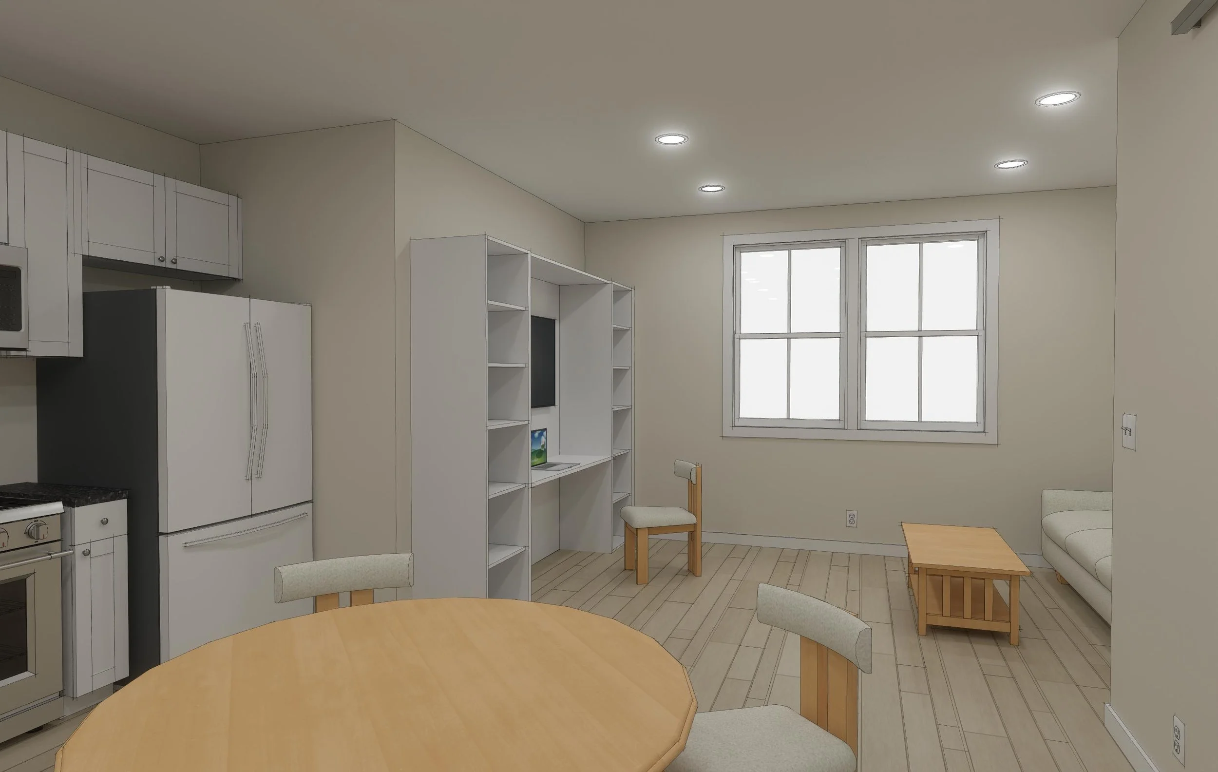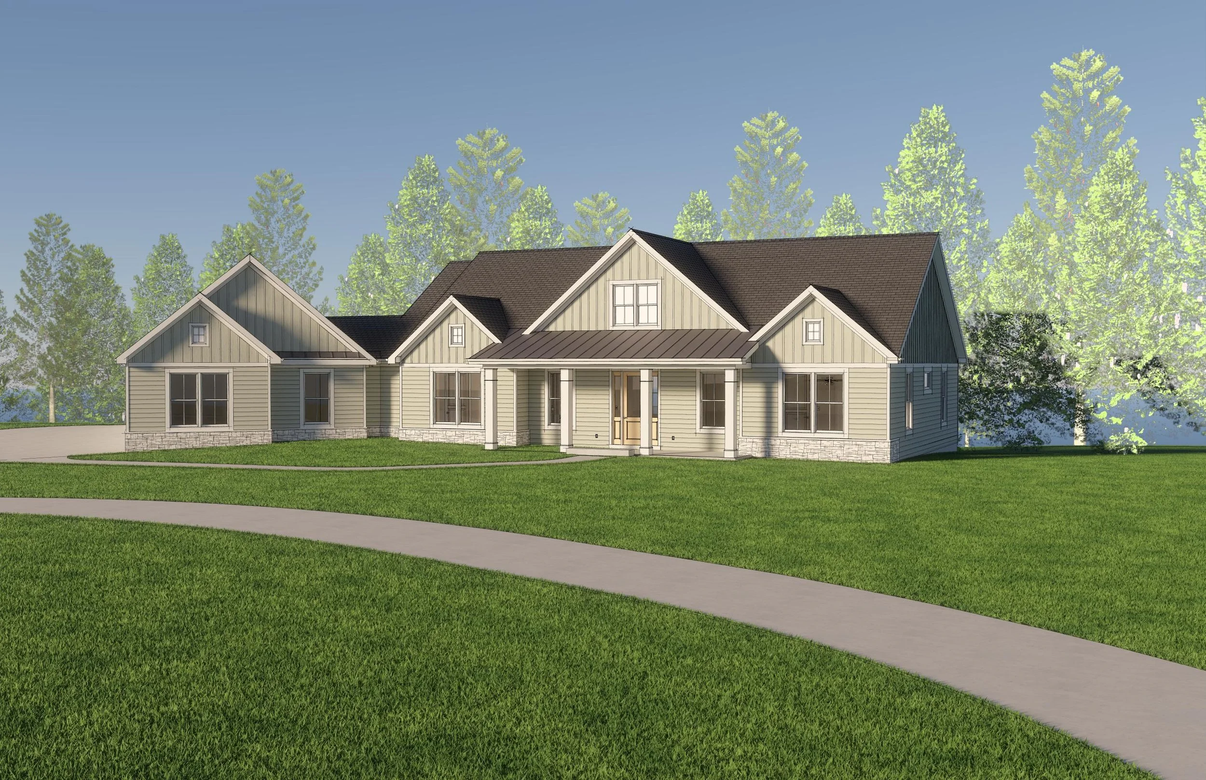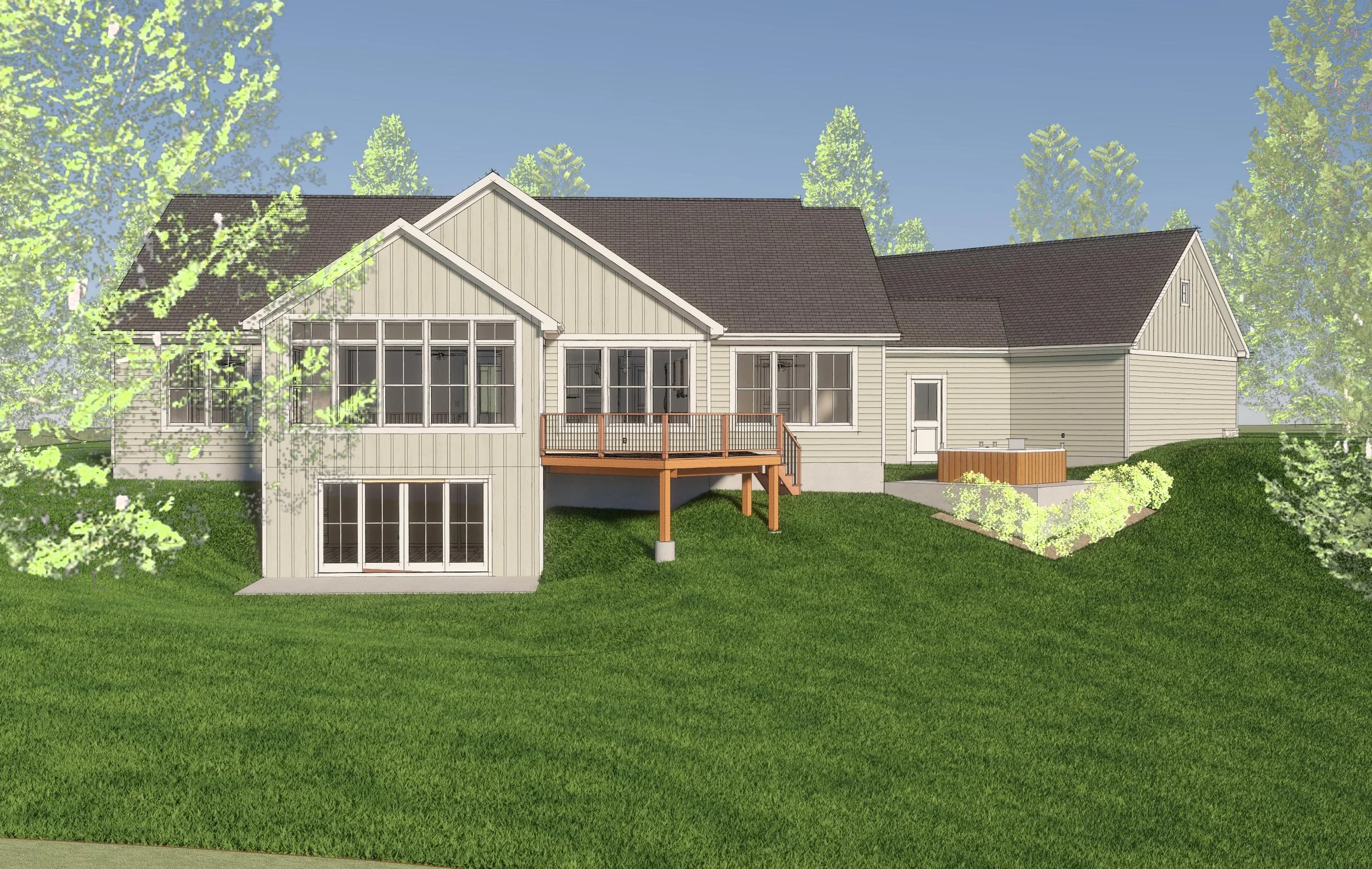From Creative Additions to Full Redesigns: How RDS Solves Home Design Challenges with Real Examples
No two homes or homeowners are exactly alike. Whether you’re looking to add more space, maximize your lot’s natural features, or design a fully custom home from the ground up, the team at Residential Designed Solutions (RDS) brings thoughtful home design solutions to every project. With deep experience in residential design and a flexible, problem-solving approach, our team helps homeowners across Central Ohio achieve residential plans that work beautifully on paper and in real life.
Here’s a look at how we’ve helped recent clients turn design challenges into opportunities.
Designing a Sunroom Addition That Blends In and Stands Out
Adding on to a home means more than just tacking on extra square footage. There are zoning rules, Architectural Review Board (ARB) guidelines, and neighborhood aesthetics to consider. For this sunroom addition, our goal was to help it feel like a natural extension of the home, while still making a statement.
By matching the decorative brickwork and trim color of the original home, the new space follows ARB requirements and blends into the existing structure. But thoughtful details like tall windows and upgraded trim features give the space its own personality, letting it shine without overpowering the home’s original design.
Creating a Flexible Space for Family and Function
What started as a need for a detached garage turned into an opportunity to design a highly functional, multi-use space. With a growing family, our client needed a garage with room for a car, woodworking tools, an office, guest quarters, and a space for the kids to hang out.
Exterior residential design of carriage house
Interior residential design of Carriage House
Interior residential design of Carriage House
We designed a carriage house that checked every box. It’s proof that with smart planning, one structure can serve many needs and grow with your family over time.
Designing With the Land, Not Against It
When you’re working with 20 acres of land, the possibilities are endless. But so are the considerations. For this new custom home, the RDS team used the existing conditions of the site to inform the design.
Exterior Residential Design, Front Perspective
Instead of fighting the slope and existing driveway layout, we worked with them. The home was carefully angled to preserve the flow of the land, while the placement of windows and rooms maximized sunlight and framed the surrounding trees and views. The result is a home that feels right where it belongs.
Exterior Residential Design, Rear Perspective
One Team, Many Solutions
Whether you’re building from scratch, adding to your current home, or simply need a space to serve more than one purpose, our team brings decades of Columbus-area residential design experience and a collaborative, creative mindset to every project. We don't just draw up plans: We solve problems and help bring YOUR vision to life.
Have a design challenge of your own?
Let’s talk about how we can help.


