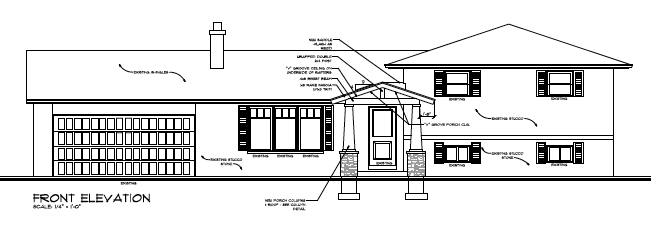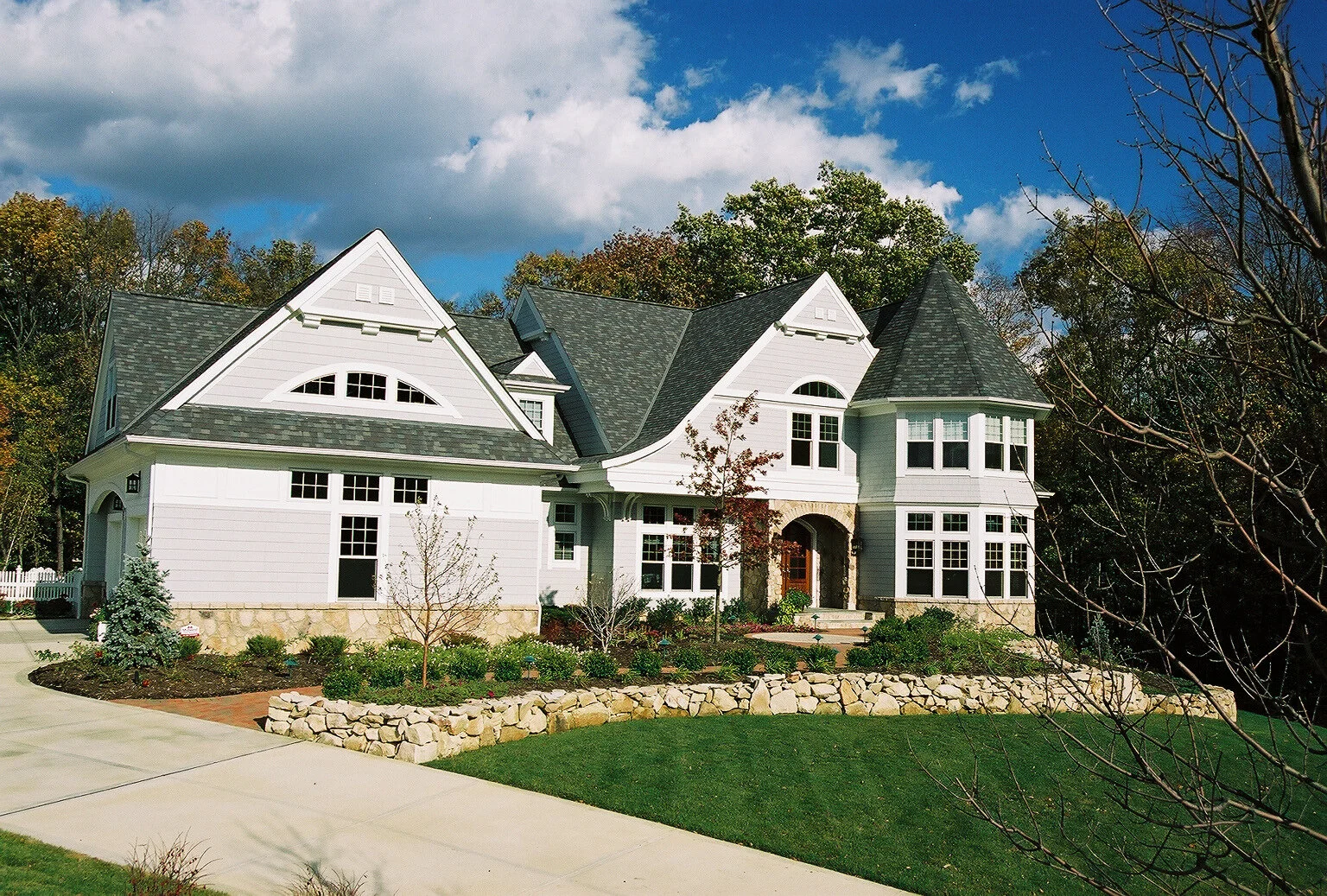
BUILDER PARTNER
Room Addition - A Client Testimonial
Our clients, Barb and Kevin, came to us looking for some help to make their home function more efficiently for their family of four. We worked hard to design the best solution for their needs and lifestyle. Read on to learn about their experience with the RDS team.
“We had the great pleasure of working with Residential Designed Solutions during our recent home remodel. My husband and I were unsure of where to begin when it came to expanding our home, but Jim and his team helped us think through both the form and function of the space and worked to design a beautiful addition that includes a mud room, laundry room, full bathroom, and study space. The exterior design that Jim created is stunning and transforms the entire look of our home.
“The RDS team thought of every detail, took the time to learn
our needs and designed a room addition that was the ideal
extra space we needed, especially during this pandemic.”
“During the last few weeks, we have put this design to the test with home schooling and working from home, as well as hundreds of loads of laundry. We could not be more pleased with how the addition has enhanced our lives, as well as improving the functionality of our home. The RDS team thought of every detail, took the time to learn our needs and designed a room addition that was the ideal extra space we needed, especially during this pandemic.”
We were honored to help Barb, Kevin, and family with their room addition and are even more excited that they couldn’t be happier with the end result. Creating personalized solutions for clients like Barb and Kevin makes what we do much more than a job.
Please reach out today if you have clients considering a home addition. We’d love to help you find the perfect solution for them.
Building a Shingle Style Home
Builders-do you ever get asked about building a Shingle Style home for your clients? Is that a style you’re familiar with and know some of its history? As home designers, we are often asked not only to design a home, but to share some of the history and characteristics for that home style. We’d love to share some information with you. If you have a client requesting a shingle style home, we’d love to design it for you.
What Are Shingle Style Homes?
Shingle style homes are truly an American style of home. These homes flourished from 1880 – 1910, primarily in New England due to the abundance of wood for the shingles and its ability to hold up to the salt air and winter weather. Often built on stone foundations, they appear to grow out of and be part of the landscape. These homes have a rambling, irregular floor plan, abundant porch space to sit and relax, and are often quite large as many were built during the Gilded Age. The cost of these homes made them inaccessible to most people in the 1800’s, so they were mostly summer homes for the wealthy. Today, these houses are being built in all areas for people looking to recreate homes with an informal, rustic, relaxed design, evoking casual elegance of a time past.
The Characteristics of a Shingle Style Home:
Homes are usually covered with a layer of wood shingles that tie all of the sloped and vertical surfaces together. The shingles are allowed to weather naturally, are stained, or painted. They can also be brick or clapboard sided. Many homes are built on a rock or stone foundation.
The houses are built with an informal style. They have big wide porches, allowing homeowners to relax and enjoy the views. Porch supports are usually plain with simple railings but can be as ornate as desired.
Rooflines are more complex, with steeply pitched, but free-formed rooflines. There are usually two pitches, with the lower one being steeper. Some of the homes have gabled roofs. Rooflines have their surfaces broken up by towers, chimneys, dormers, or turrets, which adds visual interest to the roofline.
Windows are prominent, allowing views from any room. Windows range is size from very large to very small. Windows are arranged in rows of two, three, or more. Decoratively shaped windows in round, square, or rectangular shapes are also used to add an aesthetically design element.
Interiors of the home are filled with wood accents. Wood paneling is popular, as is batten or beadboard. Built in window seats allow for places to read and view the outside. Furnishings are casual. Fireplaces are a must. The goal is to create a cottage feeling, informal and relaxed, even though the home is very large.
As your home design specialists, our designers at RDS are well-versed in Shingle style homes. If you have a client requesting this type of home or any type of home, we would be honored to collaborate with you to create your client’s vision.





