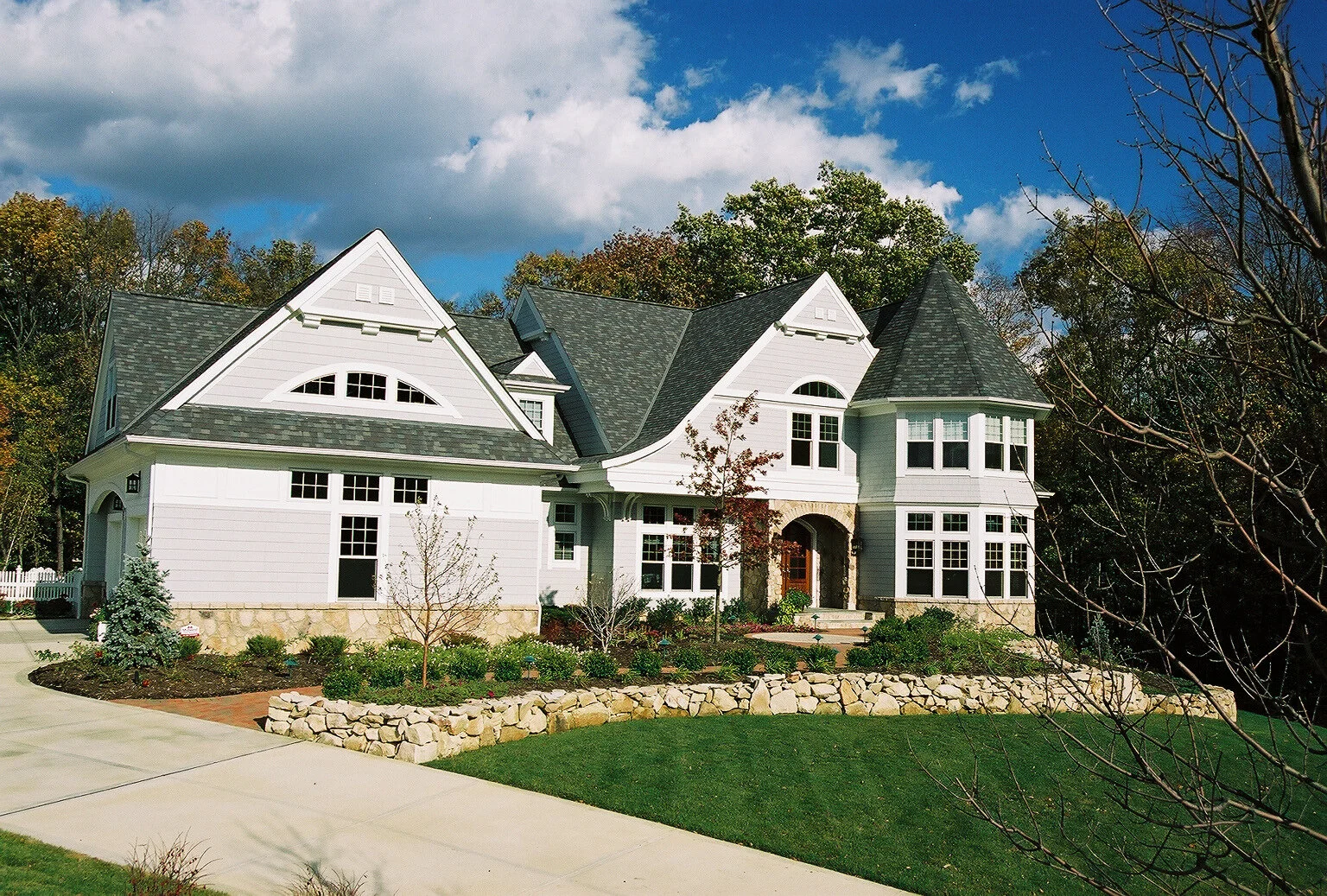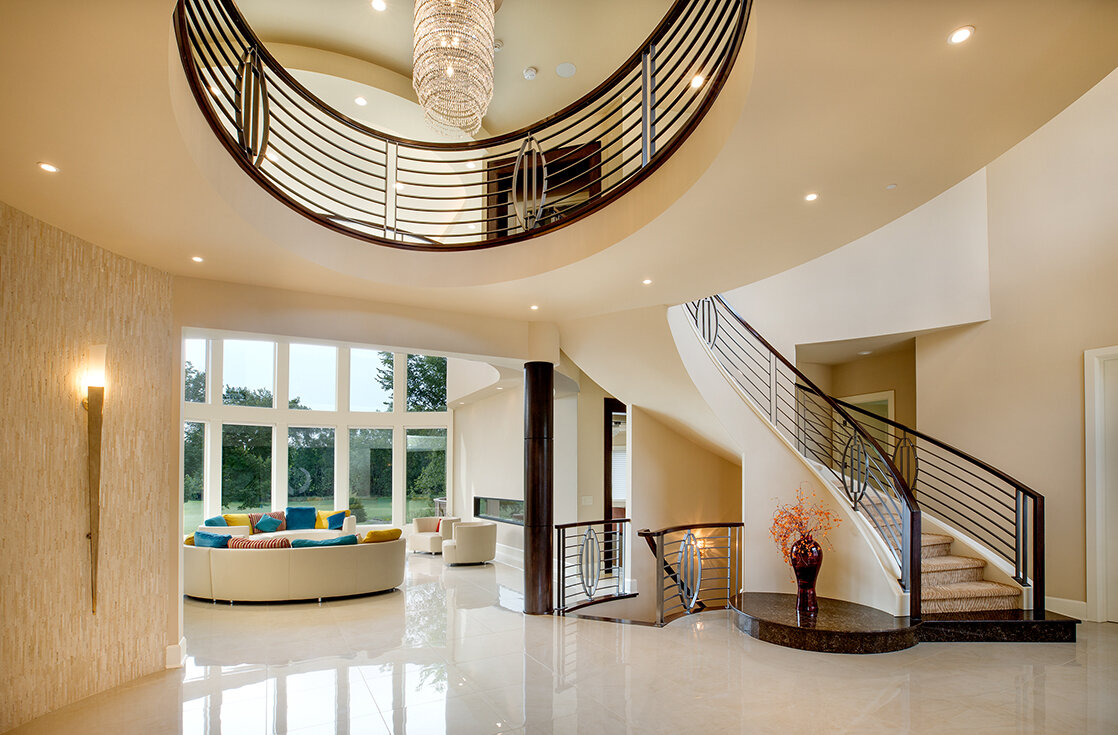
BUILDER PARTNER
Building a Shingle Style Home
Builders-do you ever get asked about building a Shingle Style home for your clients? Is that a style you’re familiar with and know some of its history? As home designers, we are often asked not only to design a home, but to share some of the history and characteristics for that home style. We’d love to share some information with you. If you have a client requesting a shingle style home, we’d love to design it for you.
What Are Shingle Style Homes?
Shingle style homes are truly an American style of home. These homes flourished from 1880 – 1910, primarily in New England due to the abundance of wood for the shingles and its ability to hold up to the salt air and winter weather. Often built on stone foundations, they appear to grow out of and be part of the landscape. These homes have a rambling, irregular floor plan, abundant porch space to sit and relax, and are often quite large as many were built during the Gilded Age. The cost of these homes made them inaccessible to most people in the 1800’s, so they were mostly summer homes for the wealthy. Today, these houses are being built in all areas for people looking to recreate homes with an informal, rustic, relaxed design, evoking casual elegance of a time past.
The Characteristics of a Shingle Style Home:
Homes are usually covered with a layer of wood shingles that tie all of the sloped and vertical surfaces together. The shingles are allowed to weather naturally, are stained, or painted. They can also be brick or clapboard sided. Many homes are built on a rock or stone foundation.
The houses are built with an informal style. They have big wide porches, allowing homeowners to relax and enjoy the views. Porch supports are usually plain with simple railings but can be as ornate as desired.
Rooflines are more complex, with steeply pitched, but free-formed rooflines. There are usually two pitches, with the lower one being steeper. Some of the homes have gabled roofs. Rooflines have their surfaces broken up by towers, chimneys, dormers, or turrets, which adds visual interest to the roofline.
Windows are prominent, allowing views from any room. Windows range is size from very large to very small. Windows are arranged in rows of two, three, or more. Decoratively shaped windows in round, square, or rectangular shapes are also used to add an aesthetically design element.
Interiors of the home are filled with wood accents. Wood paneling is popular, as is batten or beadboard. Built in window seats allow for places to read and view the outside. Furnishings are casual. Fireplaces are a must. The goal is to create a cottage feeling, informal and relaxed, even though the home is very large.
As your home design specialists, our designers at RDS are well-versed in Shingle style homes. If you have a client requesting this type of home or any type of home, we would be honored to collaborate with you to create your client’s vision.
Residential Designed Solutions and Jimenez-Haid Do It Again!
Residential Designed Solutions and Jimenez-Haid Custom Builders do it again! The latest issue of Housetrends features a gorgeous home in Dublin that we designed from all of the clients’ requests, photos and detailed design ideas. Jimenez-Haid Custom Builders brought it all to life.
We lovingly call this home Magnificent Modern! It features contemporary details and curved walls and soffits. An oval landing and center opening in the foyer, with a great deal of steel needed to make it work, creates quite the statement. In keeping with the curves inside the home, we designed curved stairs to the outdoor living areas.
Have we piqued your interest in the home? Read all about this Magnificent Modern home in the latest issue of Housetrends Magazine.
Are you a builder in search of a home designer? Contact us at 614.430.0027 or email us at info@rdshomedesign.com to start the process. We’re ready to create a partnership with you.




