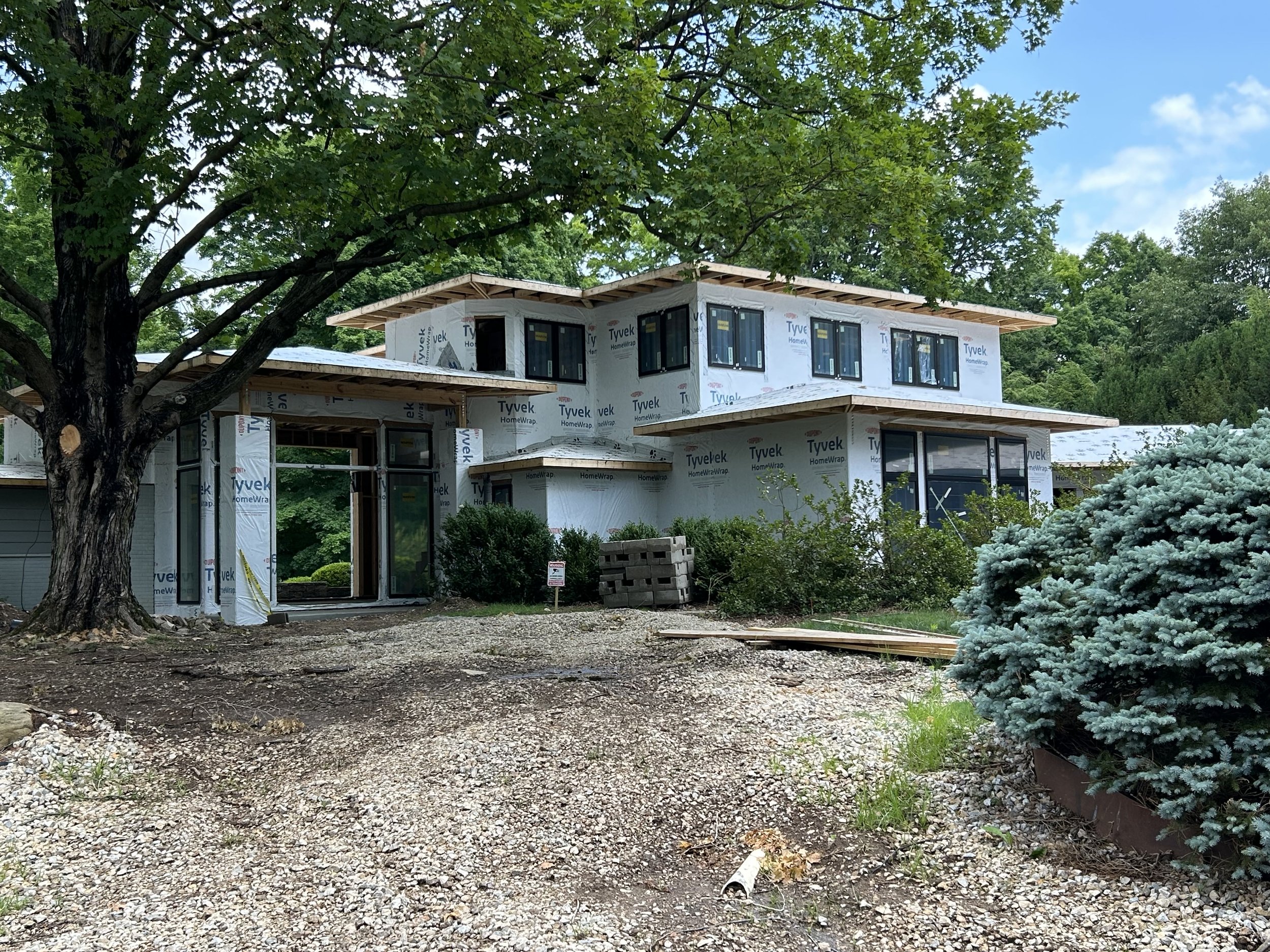Remodel underway in Upper Arlington
This Upper Arlington home had been added onto multiple times over the years and had turned into a hodge-podge of spaces that didn’t flow. The owners wanted to open the main living spaces to the exterior living area and the incredible views. A second story was added to increase the number of total bedrooms. One additional goal: give this home a new, contemporary identity. Browse the photos below and let us know what you think!
Remodel underway in Upper Arlington
Before: Entry
Before: Entry (interior)
After: Entry (interior)
The new entryway takes FULL advantage of the light and lot views.
Before
After | Owner’s Study, Family Entrance/Mudroom (to the right)
This beautiful view is one of the reasons the owners fell in love with the property.
Before: Back Patio
In Progress: Living area, with views of the back patio and yard
In Progress: Living area with dining beyond
We can’t wait to update you on this project! Stay tuned for some posts on social and another blog post!
In the meantime, if we can help you with a project please let us know! Drop us a line on our website or give us a call at 614.430.0027. We’d love to chat.











