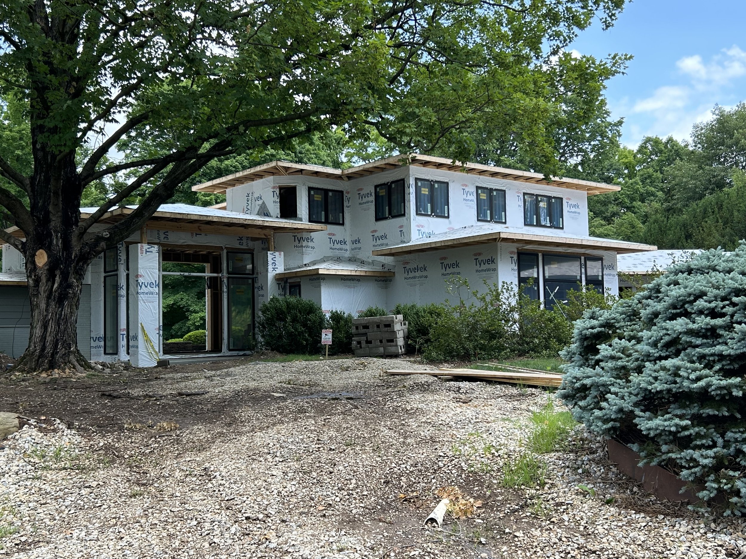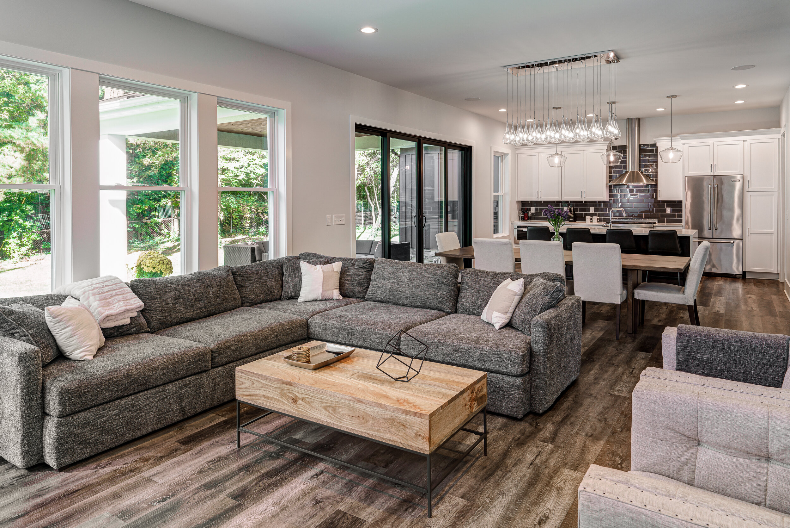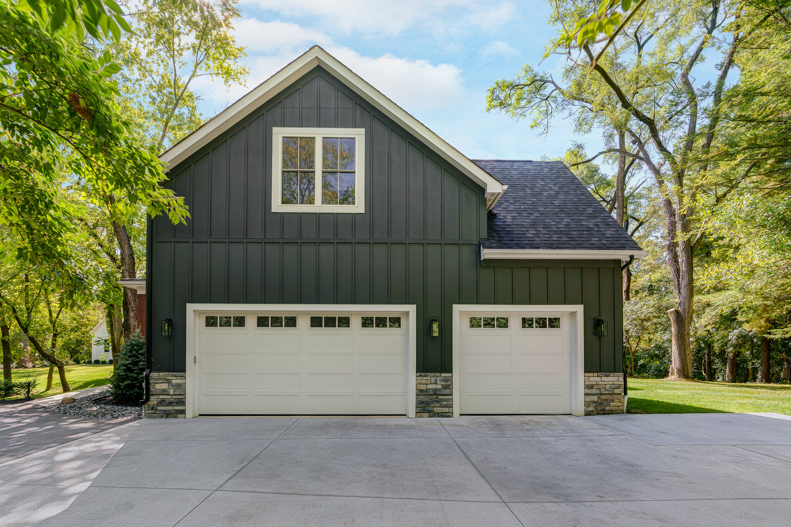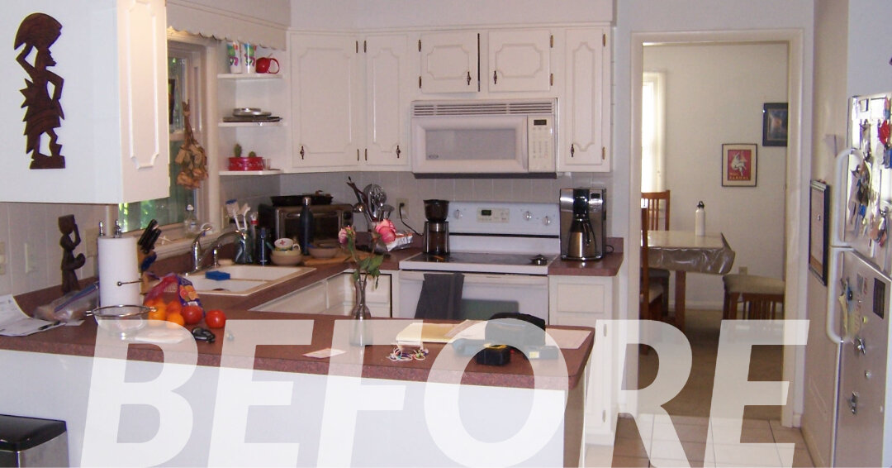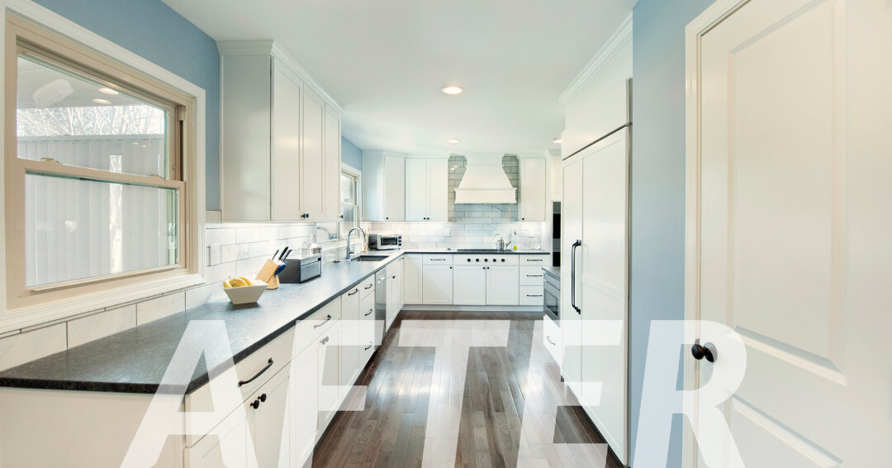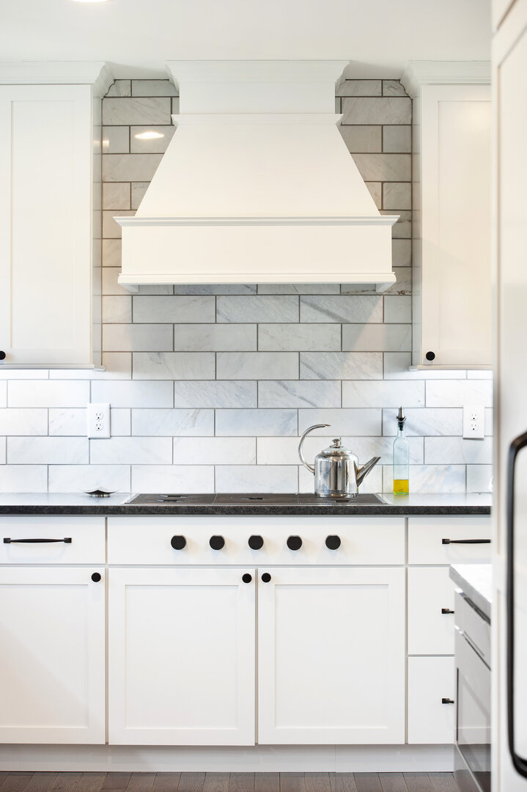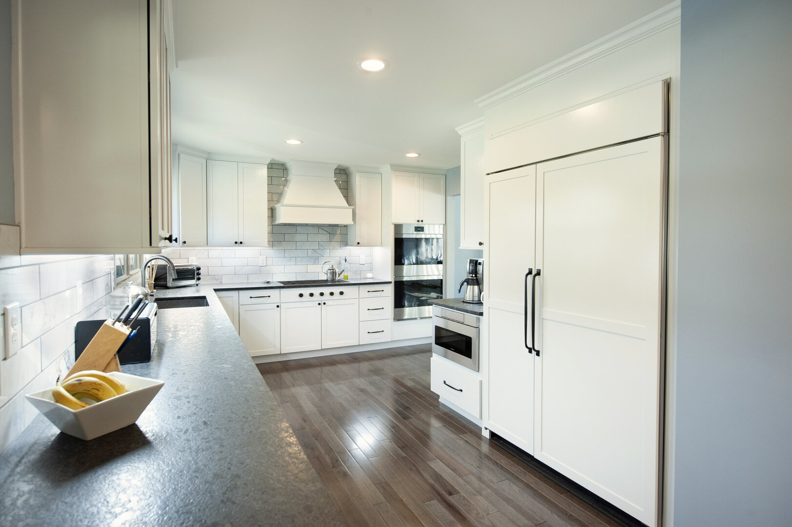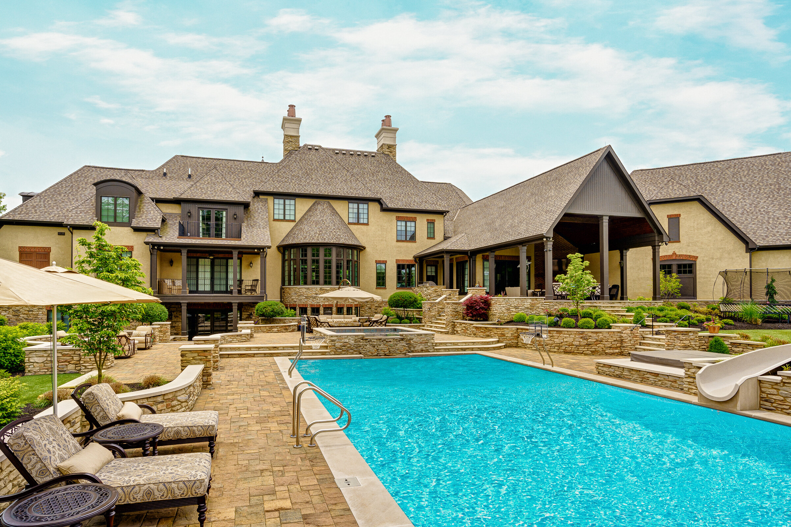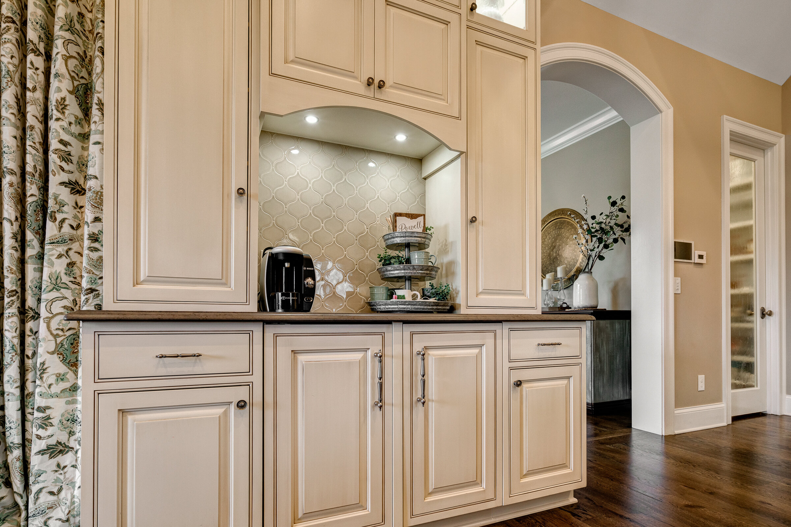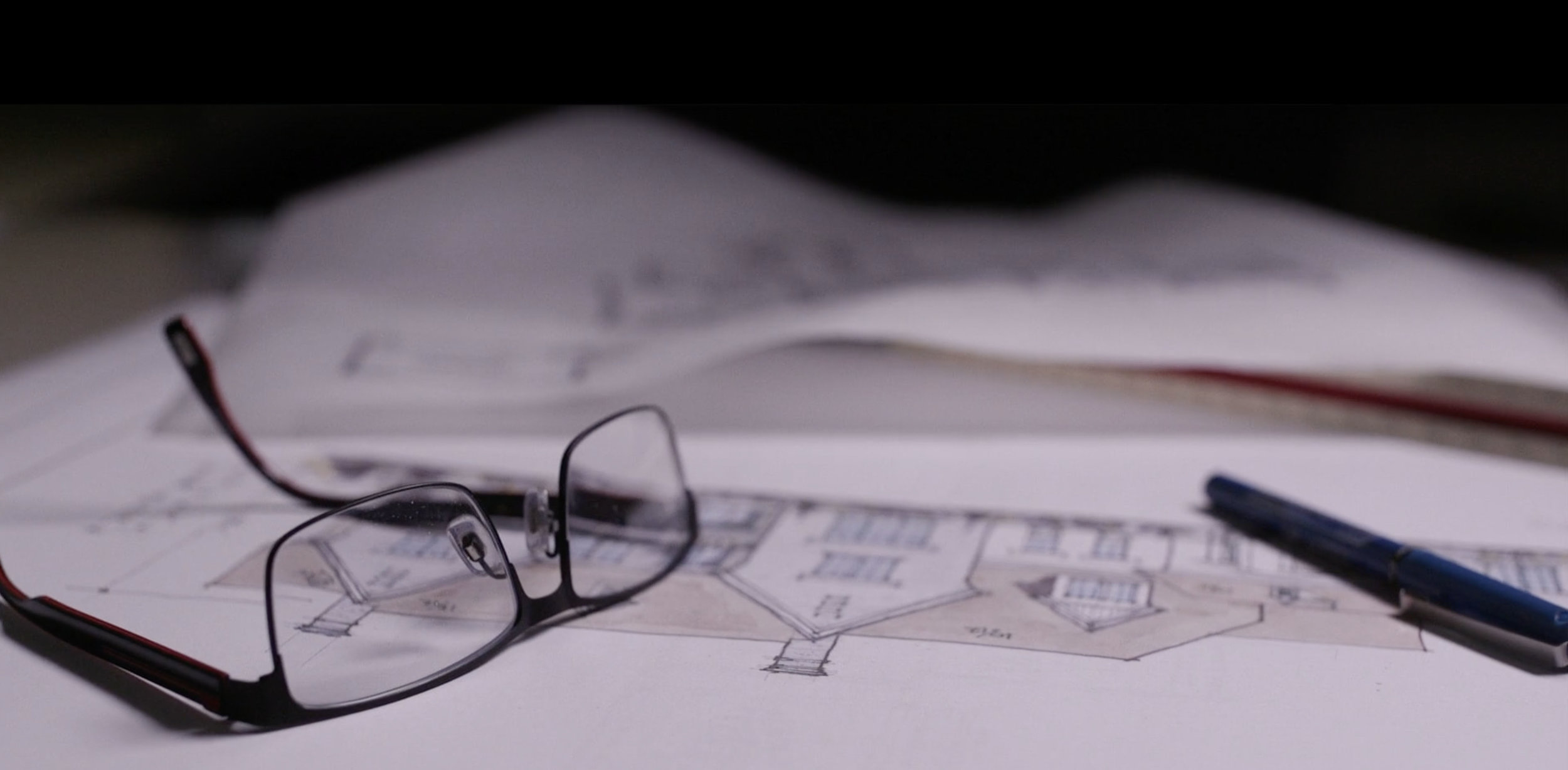
DESIGN BLOG
Remodel underway in Upper Arlington
This Upper Arlington home had been added onto multiple times over the years and had turned into a hodge-podge of spaces that didn’t flow. The owners wanted to open the main living spaces to the exterior living area and the incredible views. A second story was added to increase the number of total bedrooms. One additional goal: give this home a new, contemporary identity.
This Upper Arlington home had been added onto multiple times over the years and had turned into a hodge-podge of spaces that didn’t flow. The owners wanted to open the main living spaces to the exterior living area and the incredible views. A second story was added to increase the number of total bedrooms. One additional goal: give this home a new, contemporary identity. Browse the photos below and let us know what you think!
Remodel underway in Upper Arlington
Before: Entry
Before: Entry (interior)
After: Entry (interior)
The new entryway takes FULL advantage of the light and lot views.
Before
After | Owner’s Study, Family Entrance/Mudroom (to the right)
This beautiful view is one of the reasons the owners fell in love with the property.
Before: Back Patio
In Progress: Living area, with views of the back patio and yard
In Progress: Living area with dining beyond
We can’t wait to update you on this project! Stay tuned for some posts on social and another blog post!
In the meantime, if we can help you with a project please let us know! Drop us a line on our website or give us a call at 614.430.0027. We’d love to chat.
A Contemporary Farmhouse
From conceptual design sketches to a finished home — It’s always fun to see progress on projects we’ve had the pleasure of working on. This project with a Contemporary English Country feel is located outside of Lebanon, Ohio and is being built by Jimenez-Haid Custom Homes. We’ve had the opportunity to visit the site multiple times and see all the progress that’s been made. Scroll down for the inside scoop on this project!
From conceptual design sketches to a finished home — It’s always fun to see progress on projects we’ve had the pleasure of working on. This project with a Contemporary English Country feel is located outside of Lebanon, Ohio and is being built by Jimenez-Haid Custom Homes. We’ve had the opportunity to visit the site multiple times and see all the progress that’s been made. Scroll down for the inside scoop on this project!
Foyer
Study
Photo courtesy of Jimenez Haid Custom Builders
First Floor Conceptual Sketch
It might not look like, but this home is a ranch! A one story home with a full finished basement.
Stair Detail
The open concept great room, kitchen, and dining areas were thought out very carefully. The space is warm and welcoming, and while it’s a large space, it doesn’t feel expansive.
First Floor Bath with Exterior Access from Pool
Family Foyer
The family foyer offers ample storage for just about anything you can think of. There is also a full bath off of the family foyer that includes exterior access - no more dripping through the house to shower off after spending some time in the pool!
The Owner’s closet and bath are great! The closet maximizes every inch of available storage space, with pull handles to access out of season clothing or just clothes you wear less often. The bath has options for everyone - a large soaking tub and a large walk-in shower! And daylight pours in from the large window in the closet and the small windows above the mirrors and vanity really bringing the space to life.
Inside, looking out to the Porch
Photo courtesy of Jimenez Haid Custom Builders
Covered Porch
Photo courtesy of Jimenez Haid Custom Builders
The home sits on a beautiful piece of property with views for miles. We have a feeling this porch will be a very popular place to relax in the coming months.
Photo courtesy of Jimenez Haid Custom Builders
Do you have a project we could help with? We would love to talk with you about becoming a part of your team. Reach out today to start the conversation.
Designed by: Residential Designed Solutions
Builder: Jimenez-Haid Custom Builders
Project Sneak Peek!
It’s always fun to see projects we’ve designed go from conceptual sketches to a hole in the ground to a finished home. This project with an English Country feel is being built by Jimenez-Haid Custom Homes. We’ve had the opportunity to visit the site multiple times and see all the progress that’s been made.
It’s always fun to see projects we’ve designed go from conceptual sketches to a hole in the ground to a finished home. This project with an English Country feel is in The Reserve at Tartan Fields and is being built by Jimenez-Haid Custom Homes. We’ve had the opportunity to visit the site multiple times and see all the progress that’s been made.
First Floor
Second Floor
We take the readability of our plans seriously. We know that it can get messy in the field, but our plans need to withstand it all and still be easy to read and understand. We found this set in the kitchen/dining room space at this project. Wrinkled, but readable!
Wrinkled, but readable!
The second story landing and study area is open to the foyer below. The designer added a curved detail for added visual interest from both the first and second floors.
Sunroom
This house sits on a lot that has golf course views in both directions, but the best views are from the sunroom (shown above). The outdoor living space with covered porch offers the homeowners a more private place to enjoy the fresh air, due in part to the existing landscaping.
Do you have a project we could help with? We would love to talk with you about becoming a part of your team. Reach out today to start the conversation.
Designed by: Residential Designed Solutions
Builder: Jimenez-Haid Custom Builders
Another Modern Take on the American Farmhouse
This modern farmhouse, found nestled in the back of a long, wooded lot in Worthington, Ohio, showcases mixed materials on the exterior adding to the modern look of the home. The dark board and batten mixed with standard wood siding in the same color add visual texture to the home, while the stone water table and natural wood accents add warmth to the overall exterior aesthetic.
Another Modern Take on the American Farmhouse
One of the things that keeps the farmhouse at the forefront of the style game is its ability to change and evolve. The modern farmhouse style includes more modern design elements than ever and the design team here at RDS has wholeheartedly embraced these details when designing homes for our clients.
While white is the predominant color for the exterior with black accents, you’ll also find the palette reversed, like in the home we’ve featured here. The dark exterior with white trim provides an edgier take on the clean and contemporary look of modern farmhouse.
This modern farmhouse, found nestled in the back of a long, wooded lot in Worthington, Ohio, showcases mixed materials on the exterior adding to the modern look of the home. The dark board and batten mixed with standard wood siding in the same color add visual texture to the home, while the stone water table and natural wood accents add warmth to the overall exterior aesthetic.
Another characteristic synonymous with the modern farmhouse style is the use of unique features. Some distinctive features found in this home include the carefully curated lighting fixtures, textured walls (brick in the laundry room, glass tile in the kitchen), and the industrial metal touches (stair railing, metal kitchen sink, range hood) throughout. The elements add to the visual interest of all the spaces in the home.
The careful placement of the windows invites lots of natural light into the home and allows the homeowners to feel connected to the outdoors while maintaining their privacy.
We can describe each room and space in detail but would rather leave you to enjoy all the photos and experience the home for yourself.
If you’re considering building a new home or remodeling your current one, we’d love to talk with you about your dream home and be part of your team. Reach out today to start the conversation.
Builder: Sierra Custom Homes
Photography: ARC Photography
1970's Contemporary Transformed
Small project turned giant undertaking: a remodel of our client's entire house! Stripped down to the footers, this cold, 1970's contemporary was built up into a warm and welcoming craftsman home.
Sometimes what a client thinks they want doesn’t become what they envisioned—it becomes so such more! Our clients were imagining an updated and opened up sunroom on the back of their home. But this cold, 1970’s contemporary home took on a life of its own and turned into a giant undertaking: a remodel of the ENTIRE house. What started as a conversation about the sunroom became a series of “What if?” questions and we were happy to oblige. The house was taken down to the footers and built back up into a warm and welcoming craftsman home.
Our clients wanted an entry porch with open beam work, similar to something we’d created for a neighboring home. But because of the u-shape of their home, there wasn’t a way to capture the look they were after without floating the porch between the guest wing and garage like the option that was ultimately chosen.
Some of the most used spaces in the home went from being separate rooms to utilizing open plan living, with each room delineated with furniture and decor, and the spaces all open to one another.
The footprint of the owner’s suite didn’t really change, but the details and finishes were updated and amped up to help create a peaceful, cozy feel.
We can describe each room and space in detail but would rather leave you to enjoy all the photos and experience the home for yourself.
If you’re considering building a new home or remodeling your current one, we’d love to be part of your team. We love to have these “what if?” conversations and create more than you had even contemplated. Please reach out today to get the process started.
Builder: Timbercrest Custom Homes
Interior Design: Cynthia Trucco Interiors
Photography: ARC Photography
The Modern Farmhouse
Sleek, modern, chic, and contemporary — did you realize those words could be used to describe a farmhouse? Gone are the farmhouses filled with dark wood, loads of shiplap, and overly rustic design elements. Farmhouse style isn’t going anywhere, but it has evolved, and the design team here at RDS has embraced these changes when designing new homes for our clients.
Sleek, modern, chic, contemporary–these are not words you’d generally use to describe a farmhouse. Gone are the farmhouse designs filled with dark wood, loads of shiplap, and overly rustic design elements. Some may believe that the farmhouse as we know it is on the way out, but we beg to differ. One of the things that keeps the farmhouse at the forefront of the style game is it’s ability to change and evolve. The modern farmhouse style includes more modern design elements than ever and the design team here at RDS has wholeheartedly embraced these details when designing homes for our clients.
The Modernization of the Farmhouse
The modern farmhouse is a frequently sought-after style of home; our clients love the comfort and approachability, practicality and clean lines, combined with the low-key luxury these homes provide. Read on for more information about how the farmhouse style has evolved and see the details we are incorporating for our clients, showcased in the photos of the modern farmhouse we designed for Jimenez Haid Custom Builders.
Modern Meets Rustic
Rather than using only reclaimed wood or shiplap, glass, mixed metals, and other raw materials are adopted throughout a modern take on the classic farmhouse.
Barn doors are still utilized and very popular, (especially for the pantry, bathrooms and office) but are used to incorporate additional glass or metal features as well.
Exterior and Rooflines
Exteriors aren’t solely wood siding, but instead take advantage of stone, board-and-batten, stucco, brick, and other materials that lend a more modern look.
Expansive banks of windows, many times designed using black casement units, enhance the contemporary look and feel, as well as inviting lots natural light into the home and with it the feeling of being connected to the outdoors.
Pitched, cross-gabled, single-sloping, or multiple rooflines are all viable and interesting options for your modern farmhouse roof.
Interior and Exterior Color Palette
While white is the predominant color for the exterior with black accents, you’ll also find the palette reversed, providing an edgier take on the clean and contemporary look.
Modern farmhouse interiors often feature light, bright palettes with the combination neutrals, subtle blues, earth tones, and grays to make the home feel classic and comfortable.
Textures and Materials
The kitchen offers another space to showcase different materials: large farmhouse sinks, mixed or industrial metals for finishes and sleek marble or quartz countertops can all be found in a modern farmhouse.
Unique features are often incorporated in the form of lighting, texture on walls (shiplap, wood panels, wallpaper) and dramatic or subtle backsplashes provide interest and flair.
Outdoor Living
The desire to bring the outdoor in and vice versa involves large windows, sliding or retractable doors, and large patios, all offering views from every space in the home.
A wide porch is welcoming and a classic feature of the classic farmhouse. And not one that has gone by the wayside with this modern evolution. This important feature is being used more than ever as an escape from work, life, or reality as a whole. Plus, it’s a great place to kickback and enjoy a refreshing drink.
Outdoor living is a HUGE part of just about any home we design today, but especially important for a modern farmhouse. Large patios are often a request, with the ability to incorporate different areas for recreation and ample space for entertaining.
The modern farmhouse is here to stay. We recently designed this gorgeous home for our clients in Tartan Fields. Built by Jimenez-Haid Custom Builders with Grand Traditions, this modern farmhouse evokes everything we have referenced in its design, as well as a few surprises.
We would love to talk with you about your dream home. Reach out today to start the conversation.
Designed by: Residential Designed Solutions
Built by: Jimenez Haid Custom Builders
Photos courtesy of: Jimenez Haid Custom Builders
Our Client's Remodel Experience
Jennifer and Dave loved their Worthington home but needed to make a few changes before it would be *perfect* for their family. After walking through their existing first floor and listening to their wants and needs, Jim was able to provide several options that would add functionality to their first floor, make the best use of the space, and come in at a budget they were comfortable with. Scroll down to see what before and after project photos and read what Jennifer and Dave had to say about their experience working with our team.
How was your experience working with Jim and RDS – Residential Designed Solutions?
We had a great experience. When we reached out to RDS we were already working with a remodeling company, however, after debating forever about what walls should come down, we realized we needed a professional home designer. Upon entering our house Jim knew exactly what we needed to do. He told us he had designed many remodels for homes from the same time period with similar layouts. He confidently provided advice on how we could open up
our space and take advantage of the view to our backyard. His expertise was just what we needed at that point in our project.
Why did you choose RDS to complete your home design plans?
We saw the RDS signs around Worthington and knew he was a busy local home designer, which was the role we were missing with our remodeling team at that time.
“Upon entering our house Jim knew exactly what we needed to do. He told us he had designed many remodels for homes from the same time period with similar layouts. He confidently provided advice on how we could open up our space and take advantage of the view to our backyard. His expertise was just what we needed at that point in our project. ”
If you could change one thing, what would you change?
We wouldn’t change anything. We love how our home turned out and it was a great process.
What advice would you offer to someone who is designing a home or redesigning a space in the home?
Make sure to enlist the services of an experienced professional architect or designer. Jim confidently told us of other similar projects, which is an important indication of experience. He provided a
series of sketches for options A – E and we had a second meeting to select elements from the different designs. It was a very efficient process.
What is your favorite aspect of your updated first floor?
Jim suggested putting in large windows and taking down the walls along the back of our home to maximize the natural light, and it looks amazing. We now have a perfect view out to our backyard from both our family room and kitchen.
Thank you for the kind words, Jennifer and Dave!
We strive to create designs that will add value to our clients lives, in addition to meeting their needs. If you’re interested in remodeling your home, please contact us to today to start the conversation.
Remodel by: Pat Scales Remodeling
Photos courtesy of: Pat Scales Remodeling
Project Profile: European-Style Manor
Rarely in the day to day design services we provide, are we asked to design a truly significant home. This project was one of those opportunities.
Rarely in the day to day design services we provide, are we asked to design a truly significant home. This project was one of those opportunities.
The owners had recently completed a home in Hilton Head that unfortunately turned into a bad experience, so they were very careful about who they chose to engage as part of their construction team. We had worked with both the builder and interior designer extensively in the past, and their recommendations were invaluable.
The owners provided numerous inspiration photos, and together we developed the rooms and sizes they were looking for, with much discussion helping to flesh out how the home would flow. They specifically wanted a French or European manor exterior with a special request we were excited to include: a turret with spiral stair and curved railing above to overlook the entry. With three young children, dedicated family spaces were critical, but including entertainment spaces was a requirement. The high ceiling in the great room provided the formality they desired with a huge circular bay window, housing the grand piano and overlooking the pool.
The owner’s suite encompasses the east end of the first floor and features a spacious bath, his and hers closets and a dedicated laundry. The west end of the living space includes casual dining, pantry and prep areas, kitchen, family living room as well as a playroom for the kids. The family living area opens to a vaulted covered porch with views of the yard and terraces and easy access to the exterior grilling station.
We can describe each room and space in detail but would rather leave you to enjoy all the photos and experience the home for yourself.
If you’re considering building a new home or remodeling your current one, we’d love to be a part of your team. Please reach out today to get the process started.
Builder: Timbercrest Custom Homes
Interior Design: City Park Interiors
Landscape Design: Ciminello’s Landscaping
Photography: ARC Photography
Project Profile - A Custom Farmhouse
Custom Urban Farmhouse
This family of 5 wanted to build a new home in a rural setting that would allow them to appreciate their hobbies and interests.
In addition to their custom designed farmhouse with a large wrap around porch, outdoor living spaces were designed to incorporate a pool and adjacent greenhouse.
A barn will be constructed on the property, leaving plenty of space for their 3 children to run and explore their 5 acres. They were inspired by the urban farmhouse style including industrial, yet classic, finishes inside.
The open first floor layout will be perfect for family time as well as entertaining, with large bedrooms upstairs, a master suite balcony, and a unique studio loft over the garage.
First Floor
Second Floor
Our designers are ready to help you create your dream home! Designing homes with your vision in mind and watching the excitement it brings you is our inspiration.

