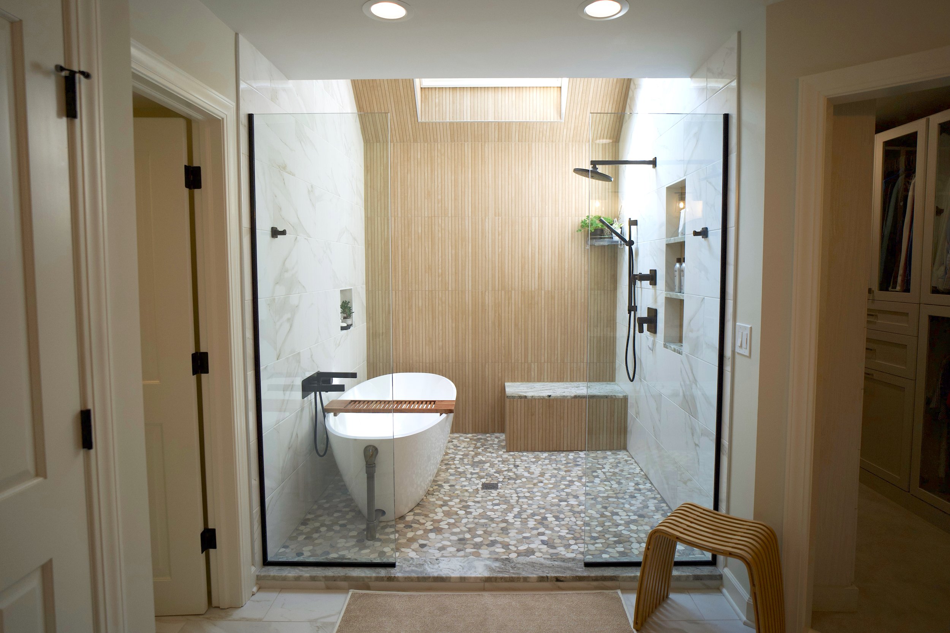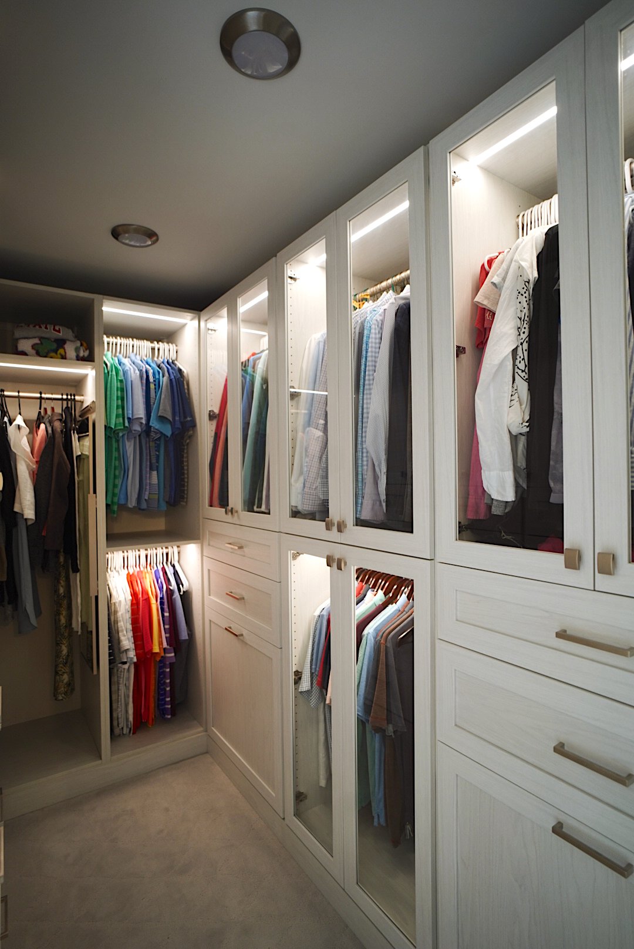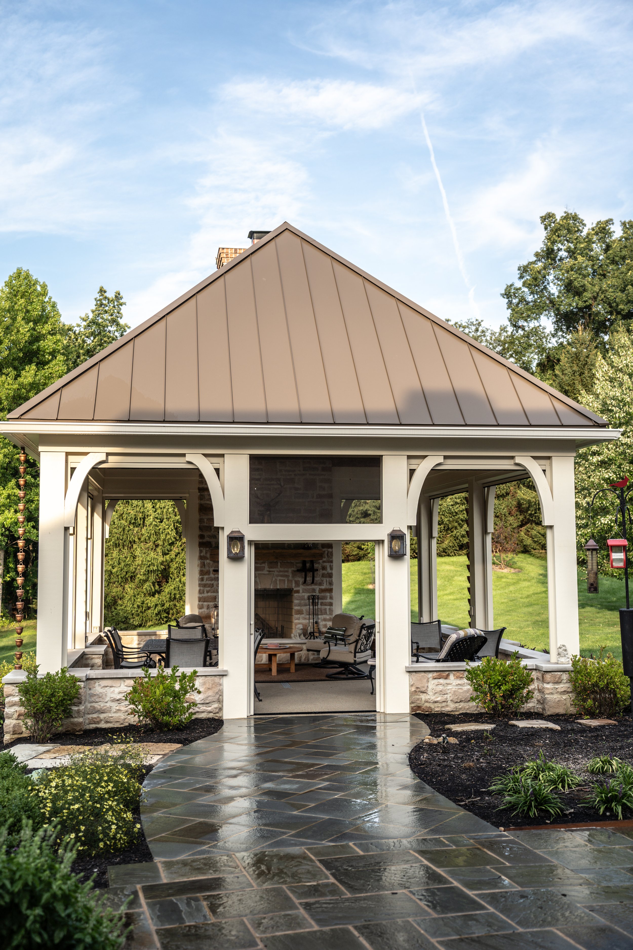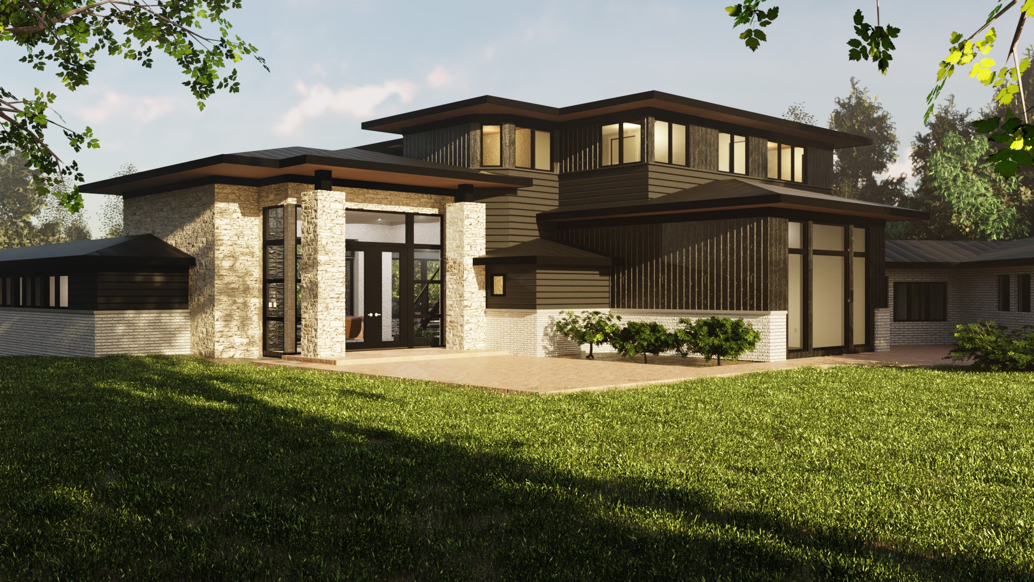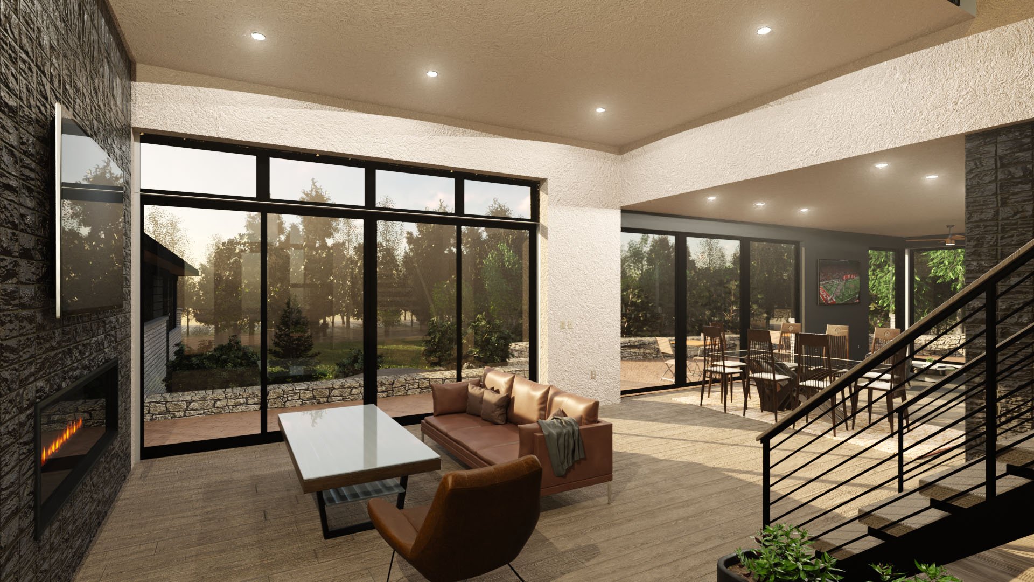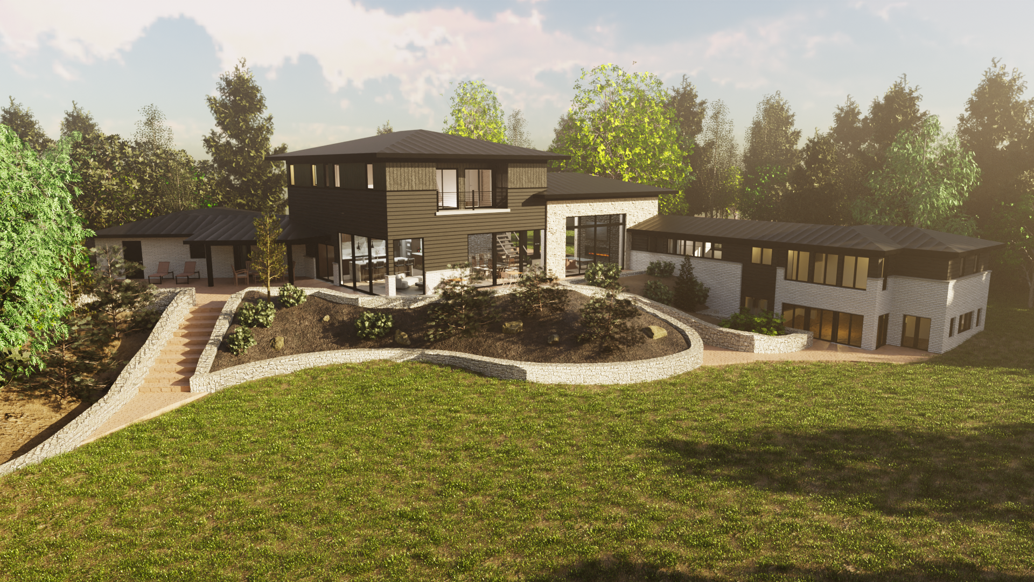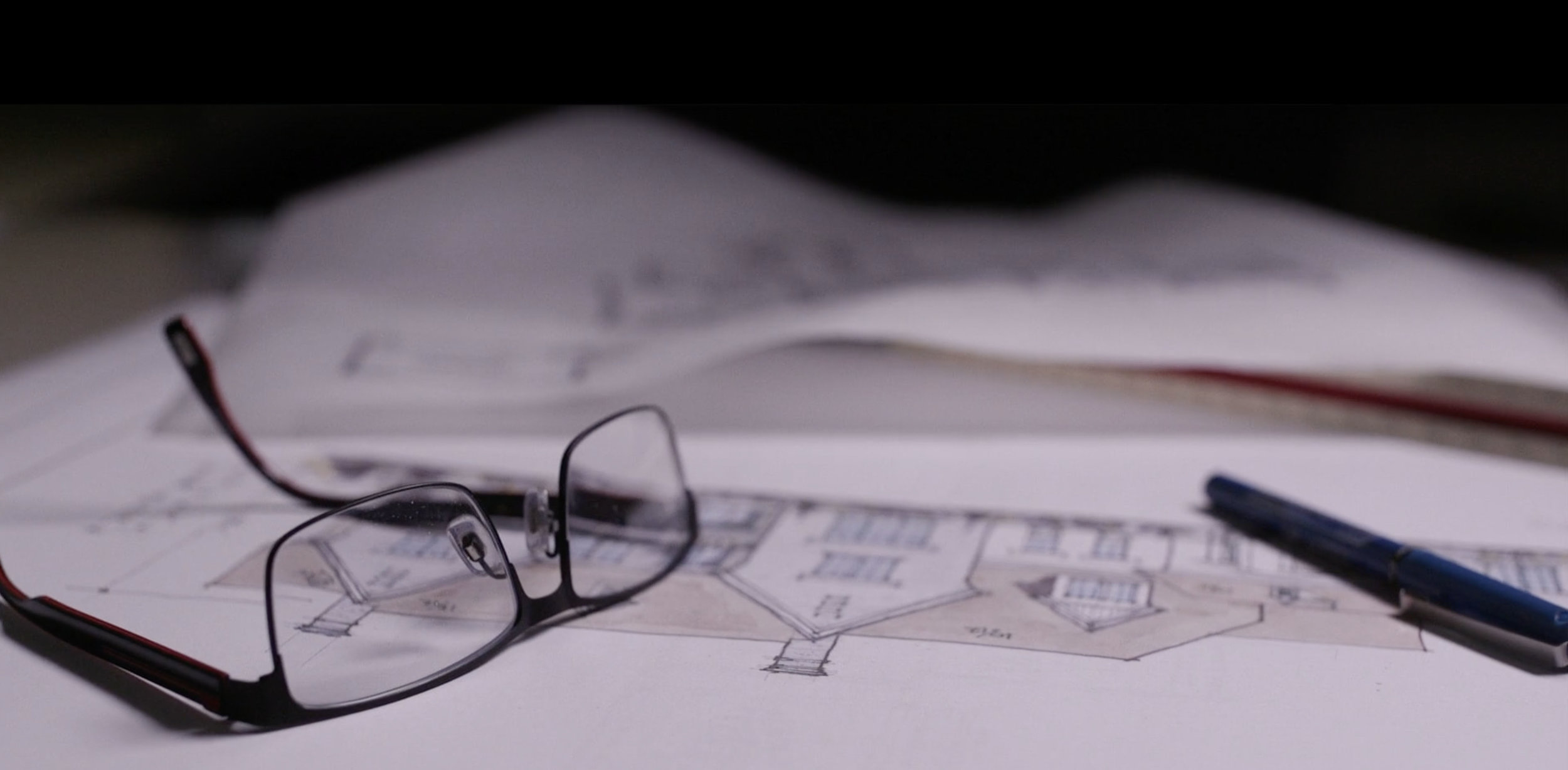
DESIGN BLOG
Our Designers Shine: Four 2024 Regional NARI CotY (Contractor of the Year) Awards!
UPDATE: We are thrilled to announce that our designs won four 2024 Regional NARI CotY awards! Being recognized for creating beautiful homes exemplifies the commitment of our team and our enthusiasm for creating truly stunning designs. Whether it is a design we create for a client or in conjunction with a builder, we love what we do. We are incredibly grateful to the NARI judges, our dedicated team, and our collaborative partners for making this recognition possible. Visit our website to explore more award-winning designs and discover how we can help you.
Residential Architectural Design over 500 sq. ft.
Residential Bath $70,000-$100,000 with Team Member Dave Osmond Builders
Residential Exterior $50,000-$100,000 with Team Member Dave Osmond Builders
Residential Detached Structure with Team Member Dave Osmond Builders
Read on below to learn more about the CotY awards and the projects that earned them!
—————————————————————————————————————————————
What is a CotY Award? A NARI CotY award, National Association of the Remodeling Industry of Central Ohio (NARI-CO) CotY (Contractor of the Year) is presented to members that have demonstrated outstanding design and craftsmanship through their remodeling designs and projects. We were proud to win four different awards this year. Three of these awards were a joint effort between RDS (design) and Dave Osmond Builders.
Our partnership with Dave Osmond and his team is always exciting and fulfilling. We value this partnership and look forward to many more years of “award-winning” designs.
This year our collaboration resulted in these awards for Dave Osmond Builders and RDS:
Photography by Kylie Osmond
Photography by Kylie Osmond
Photography by Kylie Osmond
Photography by Kylie Osmond
Residential Bath $70,000 to $100,000 (regional) | Worthington, Ohio
Our clients were ready for a serious renovation of their primary bath. Typical for homes of this era, their bath had a huge platform tub and a basic shower. The only feature of the bath they wanted to maintain was a large skylight. Their wish list included a spa shower, vessel tub, new vanity space and shoe closet. Space was tight, so we created a wet room for the shower and the vessel tub under the 4x4 skylight.
Tub located in the shower; a wet room concept.
Installed heated tile floors with smart thermostat.
Integrated custom-built closets with added accent lighting.
Photography by Kylie Osmond
Residential Bath $100,000 to $150,000 (local) | Powell, Ohio
This tired thirty-year-old primary bath needed to be refreshed, from the tiny glass shower to the large, unused platform tub. An unusual bath, it had four transom windows high on the outside wall, but they were not quite centered on the wall over the vanities. Our clients, however, were focused on transforming their dated bath into a luxurious home spa. The key enhancements included:
Primary Bath Before
Replacing the platform tub and small shower with a large, sleek shower.
Installing heated floors with a smart thermostat.
Placing new vanities strategically beneath the existing windows to allow for correct alignment.
Showcasing stunning design through impressive herringbone tile work.
Introducing a convenient coffee bar.
Incorporating smart features such as motion-activated night light, toilet, and the thermostat for the floors.
New, Oversized Shower | Photography by Kylie Osmond
New Coffee Bar | Photography by Kylie Osmond
Photography by Kylie Osmond
Rain Chains | Photography by Kylie Osmond
Vaulted Cedar Porch Roof | Photography by Kylie Osmond
Residential Exterior $50,000 to $100,000 (local and regional) | Worthington, Ohio
We designed and Dave Osmond Builders built a wonderful new home for our clients on a spectacular piece of property in Worthington, OH. At that time, we discussed options for a covered or screened porch, but they felt a deck would be more than adequate to meet their needs. After living in their home for several years, they decided they would like to be able to relax, entertain and enjoy their outdoor living space regardless of the bugs or weather. Their request started small, just a roof over the existing deck, but evolved into an expanded, covered porch with operable screens.
Expanded the square footage of the existing deck.
Introduced a vaulted cedar porch roof.
Introduced rain chains in lieu of traditional downspouts.
Installed operable screening for bug-free enjoyment.
Photography by Kylie Osmond
Residential Detached Structure (local and regional) | Delaware, Ohio
Over two decades ago, we designed the Country French home on this property for our clients. We were honored to be invited back to design this addition to the property. The structure needed to have screens to keep the bugs where they belong, some form of heat to extend use of the space in the cooler months, and electrical connectivity for fans, smart speakers, etc. During the design and construction process, this structure was referred to as the gazebo, grotto and pavilion, but the name that stuck was “the room out back.”
Created a design for both entertainment and relaxation.
Equipped the gazebo with operable screens and heating elements to extend outdoor enjoyment.
Seamlessly designed the space to ensure it integrated with the existing home.
Photography by Kylie Osmond
Photography by Kylie Osmond
Photography by Kylie Osmond
And this one was a design we completed for our clients in Upper Arlington!
Residential Architectural Design Over 500 sq ft (local and regional) | Upper Arlington, Ohio
Originally a modest ranch home built in 1938, this home underwent many transformations over the years. The result was a sprawling home with lack of cohesiveness and a less than ideal floor plan. Our objective was to take the home back to a few core elements and reconstruct a modern home so the family could enjoy the beautiful lot in a highly desirable location.
The left wing was reconfigured to create a beautiful owners’ suite.
A brand-new entry and living area were created featuring lofty 13’ ceilings and an impressive staircase to the new second floor.
A second floor was added to include space for three suites, two of which included balconies overlooking the rear yard.
We take immense pride in the achievements of the RDS team over this past year. Delivering exceptional services to all our clients is always our top priority. We thank you for the trust and the opportunity to work to transform your home.
If you are ready to reimagine your home, please reach out to us at 614.430.0027.
Join Us in Welcoming our Newest Associate, Joshua!
We are excited to welcome Joshua Brashear to the RDS family! Josh just recently graduated with his Master of Architecture degree from Kent State University and hails from the Pittsburgh area. He is very detail-oriented and a true asset to our design team. As he is someone you might work with, we thought you would like the opportunity to get to know him a bit.
We Welcome Joshua Brashear, Project Detail
We are excited to welcome Joshua Brashear to the RDS family! Josh just recently graduated with his Master of Architecture degree from Kent State University and hails from the Pittsburgh area. He is very detail-oriented and a true asset to our design team. As he is someone you might work with, we thought you would like the opportunity to get to know him a bit.
Josh is responsible for preparing construction documents and architectural visualizations for our residential design projects. His willingness to learn and adapt in order to solve each unique problem is the perfect skill set we love here at RDS. Working in design, unique problems can and do happen with every new project.
Josh will tell you he is driven, analytic, and creative. He is always willing to learn something new and enjoys finding creative solutions to any given problems. We’ve already seen this in action and are excited for his journey here with us!
He has wanted to be an architect since he was in elementary school. His favorite thing about architecture is that it combines a little bit of everything from art and history to math and science, so there is always an excuse to learn something new. And we know that with home designs, there is always something new to learn or a problem to be solved.
We are so excited to have Josh join us here at Residential Designed Solutions. We know you’ll be impressed with his work!
Welcome Our New Administrative Manager, Tammy Howard
Beginning May 17th, 2021, we turned a new chapter here at RDS with a new Administrative Manager. Tammy has started this job with a bang and has quickly become part of the team. As she is the first person you will see when you walk through our doors, we thought you would like the opportunity to get to know her a bit, in her own words. We know you’re going to really like her, just like we do!
Beginning May 17th, 2021, we turned a new chapter here at RDS with a new Administrative Manager. Tammy has started this job with a bang and has quickly become part of the team. As she is the first person you will see when you walk through our doors, we thought you would like the opportunity to get to know her a bit, in her own words. We know you’re going to really like her, just like we do!
How would you describe your job and what you do?
As the Administrative Manager, I am in charge of accounts payable and receivable, ordering, invoicing, answering phones, greeting clients, preparing reports for meetings, payroll, HR functions for the office, as well as filing and other general office duties.
Where else have you worked?
I have had a storied career. I’ve worked at Allied Universal Security Services, Capital City Awning, University of Cincinnati in the Department of Plastic Surgery, and Nuance Transcription Services. When dinosaurs roamed the Earth, I worked at various doctor’s offices.
What colleges did you attend and what training have you received?
I attended Baker Junior College after high school. Most of my training has been on-the-job training.
How would your friends describe your personality or character?
I laugh hard and love harder! I am open, friendly, and funny. As I love to say, “I don’t know how to act my age. I’ve never been this age before!”
What is your favorite quote?
“Don’t take life too seriously. You’ll never get out of it alive.” ~ Elbert Hubbard
What are a few interesting facts we should know about you?
In my early 20s, I saved a man using the CPR training I learned in 7th grade. I love taking rides with my boyfriend, Pete, and finding little out-of-the-way restaurants. I’m also a singer and have always wanted to compete on America’s Got Talent. I am writing my first novel, as well. My most noteworthy achievement to date? The day I became a mother!
What makes you amazing at your job?
I am a people person who loves to make people feel good about themselves. I excel at paying great attention to detail, a major benefit for my job!
We are so excited to have Tammy join us here at Residential Designed Solutions. Stop in and say hi to her!
Happy Retirement, Barb Marquis!
Barb’s years of experience in finance and administration, as well as her ability to keep us on track and answer any questions she received from clients, or us, made her a key member of our staff. She handled everything required of her with poise, adeptness and a positive attitude.
An ad in the local newspaper 18 years ago led to one of our greatest joys – hiring Barb Marquis as our administrative manager here at RDS. We are so very happy that Barb has been a part of our family at RDS for so long. While we are sad to see her go, we are thrilled she is able to retire and start the next chapter of her life.
Barb made everyone feel welcome from the first moment they stepped foot into our office. Her friendly smile, cheery attitude, hugs, sense of humor, laughter, and upbeat attitude has been a major part of our office, for us and our clients.
Barb’s years of experience in finance and administration, as well as her ability to keep us on track and answer any questions she received from clients, or us, made her a key member of our staff. She handled everything required of her with poise, adeptness and a positive attitude.
Barb plans to travel with her husband, Larry, visit friends and her 5 children and many grandchildren, and take care of her mom. We know she will be busy visiting with everyone, but we hope she takes some time for herself, as well.
We wish Barb the very best and thank her for being such an integral part of RDS. Barb, you will be missed!
A Big Welcome to Erik English, Project Development
Erik English joined our RDS team on April 7, 2021. With 20 years of experience in the field, we were thrilled when he answered the call for a job! He is a true team player and has acclimated quickly into our team. Erik is doing amazing work. As he is someone you might work with, we thought you would like the opportunity to get to know him a bit, in his own words. We know you’re going to really like him, just like we do!
Erik English joined our RDS team on April 7, 2021. With 20 years of experience in the field, we were thrilled when he answered the call for a job! He is a true team player and has acclimated quickly into our team. Erik is doing amazing work. As he is someone you might work with, we thought you would like the opportunity to get to know him a bit, in his own words. We know you’re going to really like him, just like we do!
How would you describe your job and what you do?
I transform initial conceptual designs and basic project information into Design Development Documents and/or detailed Construction Documents of a project.
What is one of your noteworthy achievements?
I have a Bachelor of Arts, Environmental Design in Architecture, from Miami University.
How would your friends describe your personality or character?
My friends would describe me as responsible and easygoing with a good sense of humor.
What are two interesting facts about you?
I have a substantial vinyl record collection. Every day is made better by music! I love to hike and spend time outdoors.
What is your favorite slogan?
Keep on keeping on!
What makes you amazing at your job?
I enjoy incorporating creative thinking and problem solving into my design process. I find it easy to work alongside a professional team to produce quality projects.
We are so excited to have Erik join us here at Residential Designed Solutions. We know you’ll be impressed with his work!
Meet Steven - Production Detail
We’re proud of our team members of at Residential Designed Solutions! Steven is one of our newest hires and we’re thrilled to watch him grow professionally and to have him as part of the team.
We are proud of our team members at Residential Designed Solutions! Steven is one of our newest hires and we’re thrilled to watch his professional growth and have him as part of the team.
Welcome to RDS, Steven!
Name: Steven Winters
How would you describe your job and what you do?
I assist project managers in creating construction documents by using SoftPlan and AutoCAD.
When did you begin working at Residential Designed Solutions?
I started in February of 2021.
How would your friends describe your personality or character?
They would probably say that I’m helpful, nice, easy to get along with, and genuinely a good friend.
What are two interesting facts about you?
I’ve enjoyed modern residential architecture since I was a kid. And I enjoy woodworking and playing video games in my spare time.
What is your favorite quote?
”Architecture starts when you carefully put two bricks together. There it begins. - Mies van der Rohe
”No design is possible until the materials with which you design are completely understood.” - Mies van der Rohe
What colleges did you attend and what training have you received?
I have a Bachelors of Science in Architecture from The Ohio State University Knowlton School of Architecture.
What makes you amazing at your job?
Understanding how the physical building is assembled can aid in the translation from a digital model to completely built structure.
The CPBD Difference: Why Does This Matter to You?
With four Certified Professional Building Designers on our staff, you know RDS is a company you can trust. We’re not architects – we’re so much more. As CPBDs, we not only develop the plans to make your vision real, but we also make sure all local codes are followed so there are no surprises or costly upgrades later. As true certified professionals, knowing the building trade inside and out, developing creative designs and accurate construction documents, our residential designers always represent the particular needs, lifestyles, and budgets when creating plans for clients.
A certified designer specializing in residential design is always the best choice when designing any type of home or renovation. Certified designers develop the plans for your clients by visualizing the design of a home through form, scale, and balance. More importantly a Certified Professional Building Designer (CPBD) knows and understands all facets of the building trade. This is critical for you as it always impacts the costs and ease of approval of any design.
As a residential designer, we have the opportunity to earn a CPBD credential. A designer must meet the National Council of Building Designer Certification’s strict standards of professional experience:
5 years of educational and professional experience
Study and experience in a broad range of design and building subjects and
Pass a rigorous comprehensive certification exam.
This credential signifies the highest classification you can earn from the American Institute of Building Design (AIBD). We are proud to announce our very own Dominic Luppino, one of our valued designers, recently earned his certification. Dominic has been a vital part of our RDS design team since 2014, with 33 years of experience both in the office and field.
Why Choose RDS for Your Home Design Needs?
With four Certified Professional Building Designers on our staff, you know RDS is a company you can trust. We’re not architects – we’re so much more. As CPBDs, we not only develop the plans to make your vision real, but we also make sure all local codes are followed so there are no surprises or costly upgrades later. As true certified professionals, knowing the building trade inside and out, developing creative designs and accurate construction documents, our residential designers always represent the particular needs, lifestyles, and budgets when creating plans for clients.
Do you have clients in need of designers? Are you, as a builder, seeking for a partnership with a residential designer? Our Residential Designed Solutions CPBD staff will create and execute residential design home plans tailored for your needs. We are the company you can trust.
Join us in congratulating Dominic on his accomplishment. Read more about him here. We’d love to discuss working as your home designer and part of your team. Contact us at 614-430-0027 or on our website.
Meet Mahsa - Product Lead of Production Homes
We are proud
of our team members at Residential Designed Solutions! Mahsa is one
of our new hires and we’re thrilled to have her join the team. Her dream of becoming an architect began as a young girl and
her valuable experience working with architects, surveyors, and engineers gives her the expertise we were counting on for our clients.
Welcome to RDS, Mahsa!
Name: Mahsa Naseri
What is your position at RDS?
I am the Project Lead of Production Homes.
What is your specialty area?
My specialties include residential and interior design.
What are your current job responsibilities?
I am responsible for managing the production builder works.
When did you begin working at Residential Designed Solutions?
I started in August of 2020.
Where else have you worked?
I worked in two architecture offices in India as an intern architect for one year. While there, I worked on residential, commercial, and interior design projects. Then I worked at Pomeroy & Associates, a civil engineering and surveying company, for three years. I started as a drafter and was promoted to manager of the drafting department after a year with Pomeroy.
How long have you worked in the industry?
4 years
What colleges did you attend and what training have you received?
I have a Bachelors in Architecture from Jawaharlal Nehru Architecture and Fine Arts University in Hyderabad, India. I also have a degree in Interior Design from New York Institute of Art and Design.
Where do you live?
Pickerington, Ohio
What else do you want us to know about you?
Creativity is a staple in my life. I love to draw, take photos, and work on DIY projects around my house.
Meet Heather Baldwin - Designer and Project Manager
At RDS, Residential Designed Solutions, we are proud of our team members! We are introducing a “sketched” profile of one of our newest key associates so that you can get to know us better at RDS. Heather brings a great deal of expertise to the table!
Name: Heather Baldwin
What is your position at RDS?
I am the Project Lead. I work directly with clients to discuss their project, visit the project location to take any measurements of existing projects, come up with conceptual designs, coordinate with other trades and disciplines like builder and subcontractors, engineers, inspectors, zoning officials, etc. I create the construction documents as well as review the plans.
What is your specialty area?
My specialties are Residential Designs & 3D Modeling.
What are your current job responsibilities?
I am responsible for 3D modeling, consultations, field measuring, designing, and full construction documents.
When did you begin working at Residential Designed Solutions?
I began working here May 10th, 2019.
Where else have you worked?
I have worked for MI Homes, P&D Builders, and Buschman Homes.
How long have you worked in the industry?
10 years
What colleges did you attend and what training have you received?
University of Utah, Bachelor of Science in Architectural Studies, CPBD, Currently Vice Chairperson for the AIBD OKI Chapter & BIM-R Certified
Where do you live?
Canal Winchester is home for me!
What volunteer work do you do?
I love being a Weekly Reading Buddy for the Columbus Metropolitan Library. It is so exciting to help children in K-3rd grade learn to read with confidence.
I am also a Weekly Leader of youth 8-18 programs developing their talents, skills and self-confidence.
Have you ever heard the Bell Ringers? You might have heard me since I am an Annual Bell Ringer for the Salvation Army!
I give back by annually providing school back packs & supplies as well as a Christmas program & gifts to the children of parents in the ALVIS House program.
I’m a veteran 2x Pelotonia Rider for both 45 & 25 miles.
What else do you want us to know about you?
I am passionate about designing, building and developing environments, both physically and socially for others to make positive memories and experiences.
Meet Lauren Givens - Marketing and Business Development Manager
At RDS, Residential Designed Solutions, we are proud of our team members! We are introducing a “sketched” profile of one of our newest key associates so that you can get to know us better at RDS. We’re excited to have Lauren join us!
Name: Lauren Givens
What is your position at RDS?
I am the Marketing and Business Development Manager.
What are your current job responsibilities?
I’m working to create a system to show our clients and builders how much they mean to us at every point in the process and our relationship. We want to provide the best service possible and I’m working on the creative side to accomplish that.
When did you begin working at Residential Designed Solutions?
I started working here in January of this year.
Where else have you worked?
I’ve worked at a wide variety of places, but most recently worked in residential real estate.
How long have you worked in the industry?
I grew up attending industry events with my Dad and helping around the office during school breaks as I got older. This is a new and exciting chapter for our family business.
What colleges did you attend and what training have you received?
I earned a Bachelor of Arts in Visual Communication Design with a minor in Marketing and Art History from Kent State University.
Where do you live?
I live in a little fixer-upper in Westerville with my husband and rambunctious little boy.
What volunteer work do you do?
I hope to get involved with the NARI (National Association of the Remodeling Industry) Community Service Committee this year. They have been working to fix up a women’s home in Delaware County for the last couple years. RDS is a proud member of NARI and the impact they have on the community.
What else do you want us to know about you?
I’m a momma to an energetic, spirited, and sweet little boy, and wife to one of the strongest and funniest guys I know. I’m a coffee-fiend, amateur foodie and lover of all things Ohio, beautiful books, and handwritten notes.
We’re in the business of making houses into homes. What do you love about your home?
I love the potential my home has to be a cute little ranch on a quiet street in Westerville. But I mostly love the memories that are created daily with my husband and son. The walls are filled with laughter and joy.


