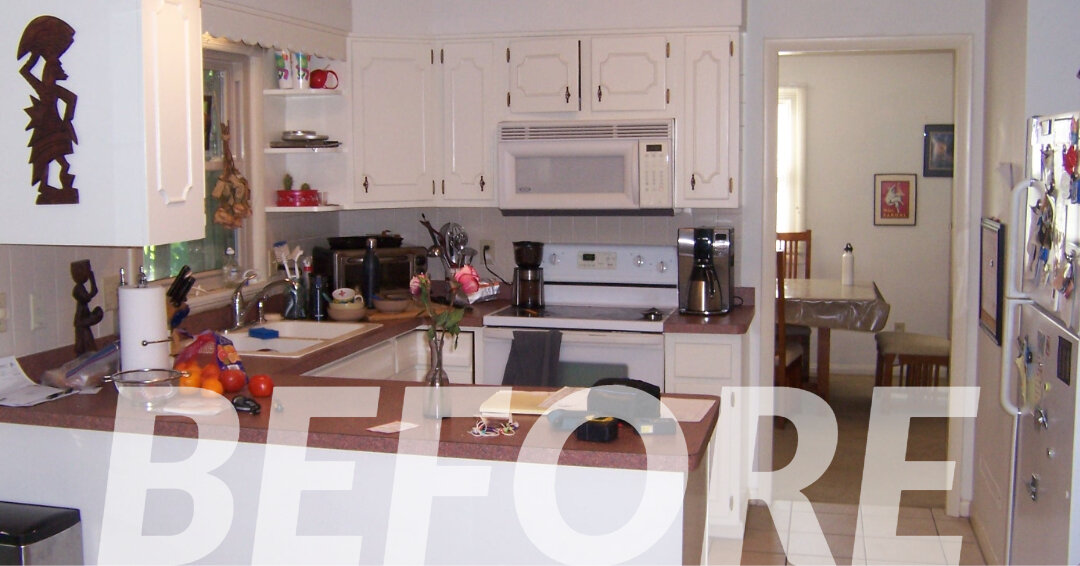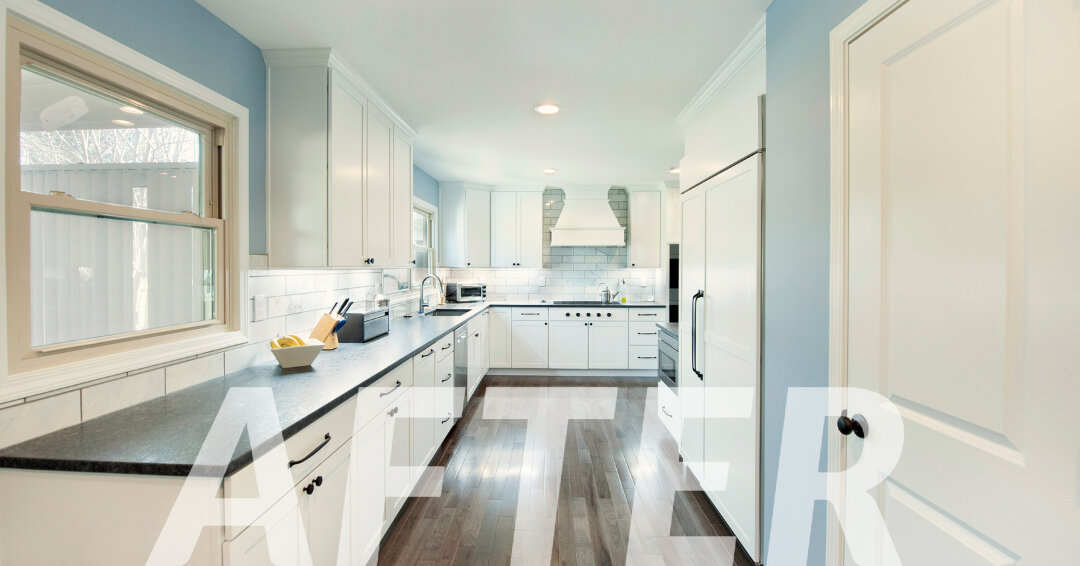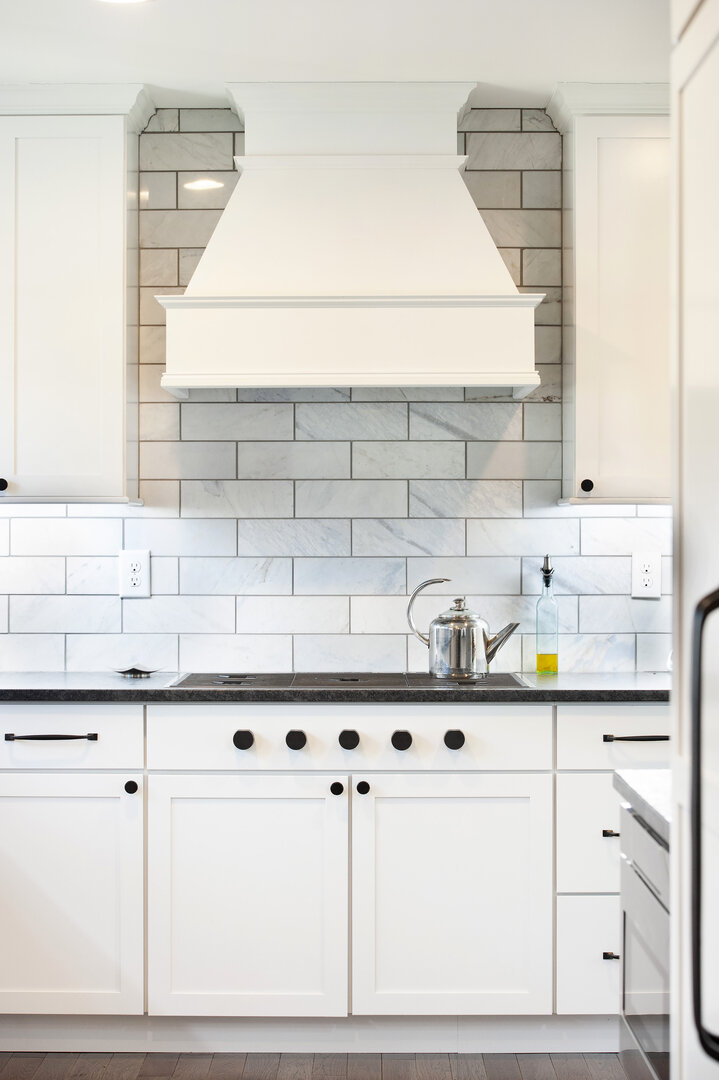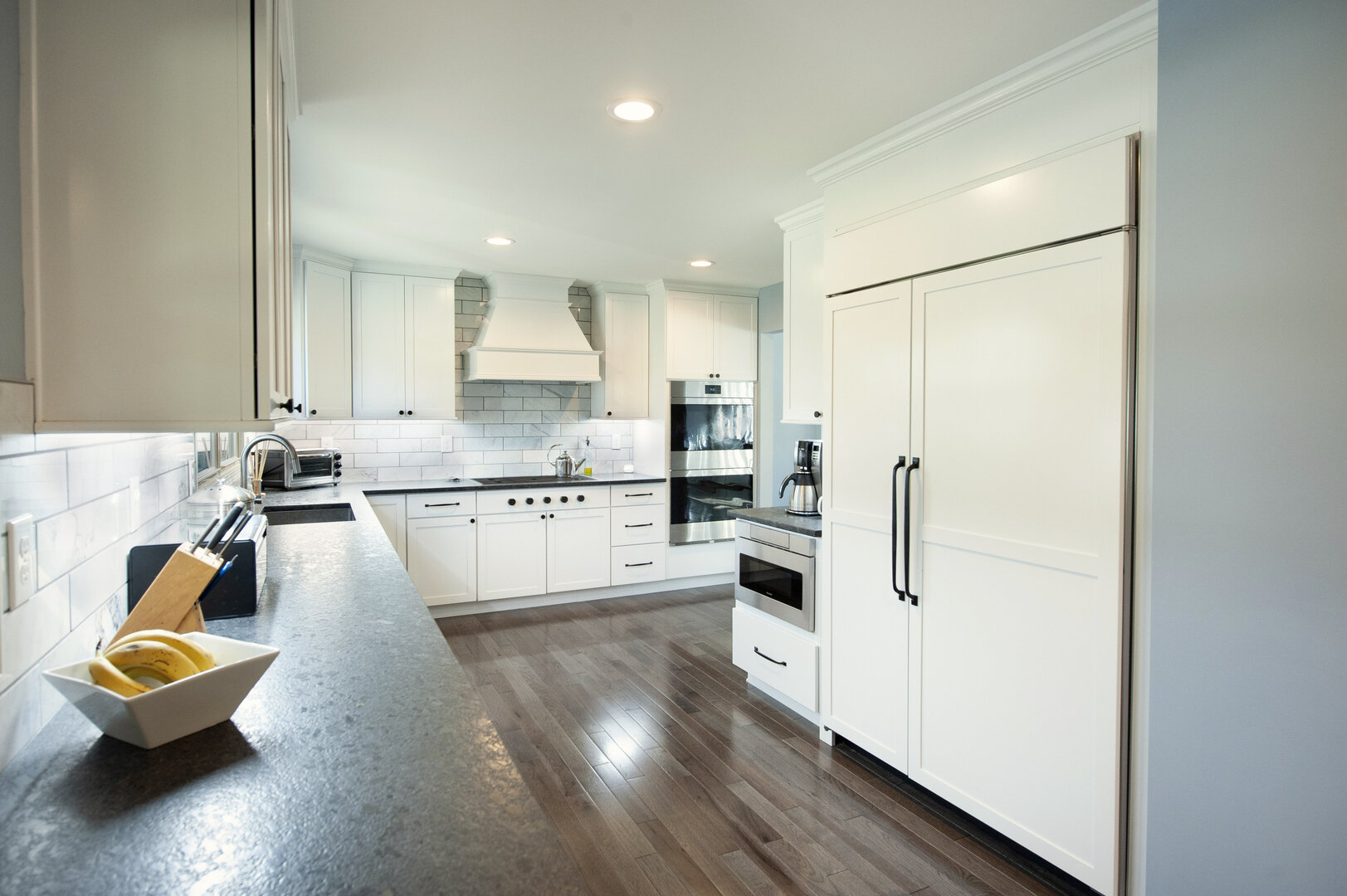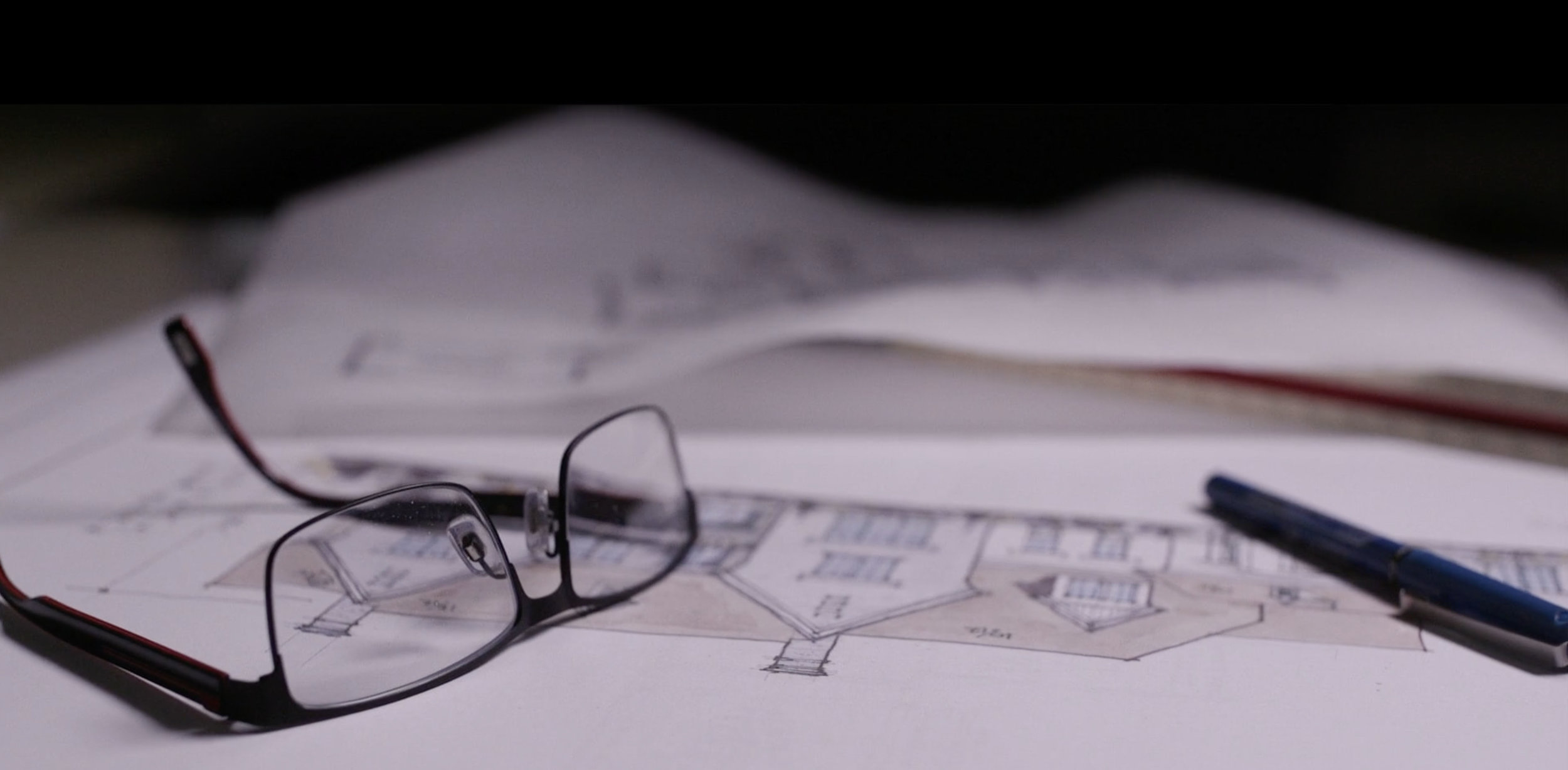
DESIGN BLOG
Our Client's Remodel Experience
Jennifer and Dave loved their Worthington home but needed to make a few changes before it would be *perfect* for their family. After walking through their existing first floor and listening to their wants and needs, Jim was able to provide several options that would add functionality to their first floor, make the best use of the space, and come in at a budget they were comfortable with. Scroll down to see what before and after project photos and read what Jennifer and Dave had to say about their experience working with our team.
How was your experience working with Jim and RDS – Residential Designed Solutions?
We had a great experience. When we reached out to RDS we were already working with a remodeling company, however, after debating forever about what walls should come down, we realized we needed a professional home designer. Upon entering our house Jim knew exactly what we needed to do. He told us he had designed many remodels for homes from the same time period with similar layouts. He confidently provided advice on how we could open up
our space and take advantage of the view to our backyard. His expertise was just what we needed at that point in our project.
Why did you choose RDS to complete your home design plans?
We saw the RDS signs around Worthington and knew he was a busy local home designer, which was the role we were missing with our remodeling team at that time.
“Upon entering our house Jim knew exactly what we needed to do. He told us he had designed many remodels for homes from the same time period with similar layouts. He confidently provided advice on how we could open up our space and take advantage of the view to our backyard. His expertise was just what we needed at that point in our project. ”
If you could change one thing, what would you change?
We wouldn’t change anything. We love how our home turned out and it was a great process.
What advice would you offer to someone who is designing a home or redesigning a space in the home?
Make sure to enlist the services of an experienced professional architect or designer. Jim confidently told us of other similar projects, which is an important indication of experience. He provided a
series of sketches for options A – E and we had a second meeting to select elements from the different designs. It was a very efficient process.
What is your favorite aspect of your updated first floor?
Jim suggested putting in large windows and taking down the walls along the back of our home to maximize the natural light, and it looks amazing. We now have a perfect view out to our backyard from both our family room and kitchen.
Thank you for the kind words, Jennifer and Dave!
We strive to create designs that will add value to our clients lives, in addition to meeting their needs. If you’re interested in remodeling your home, please contact us to today to start the conversation.
Remodel by: Pat Scales Remodeling
Photos courtesy of: Pat Scales Remodeling

