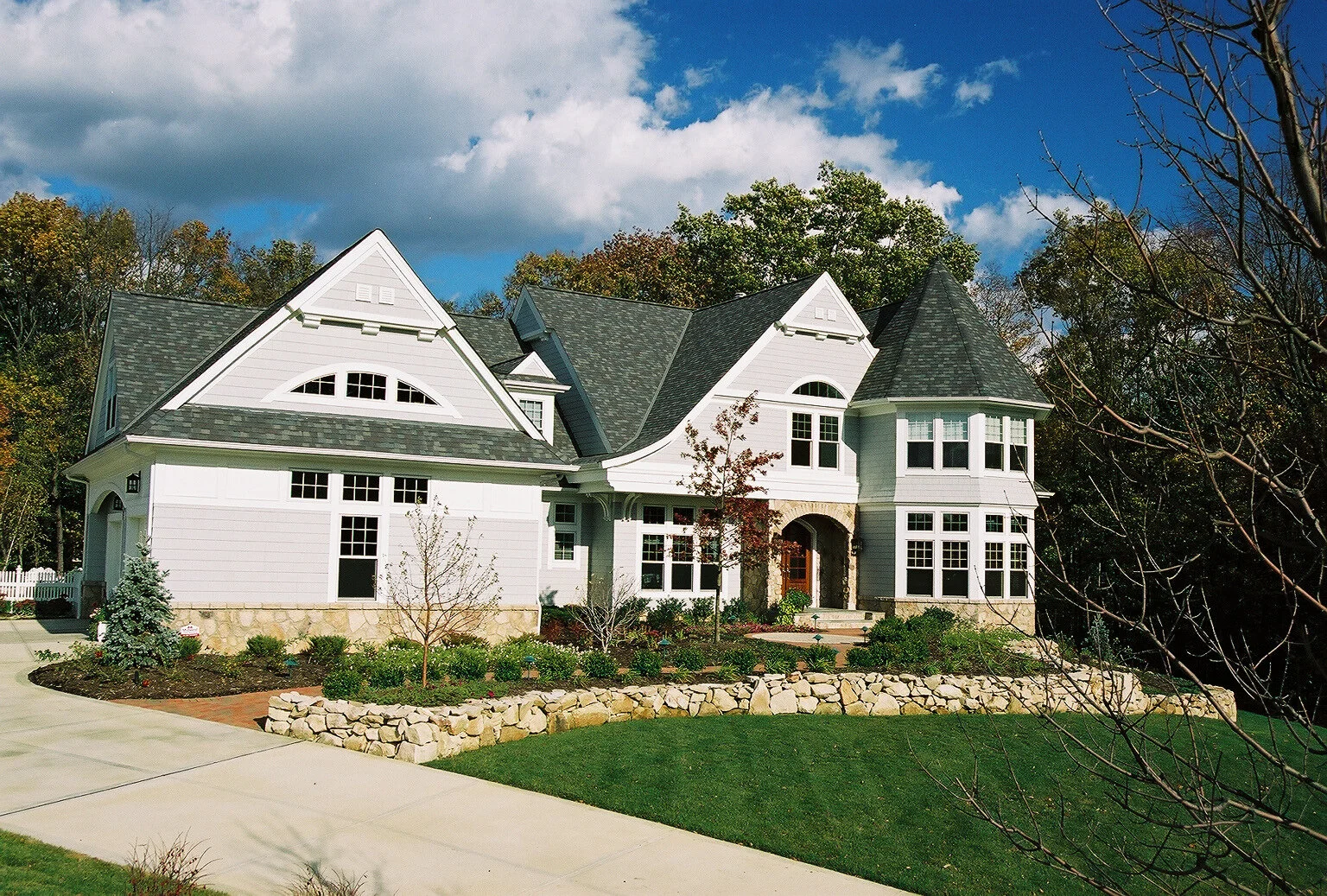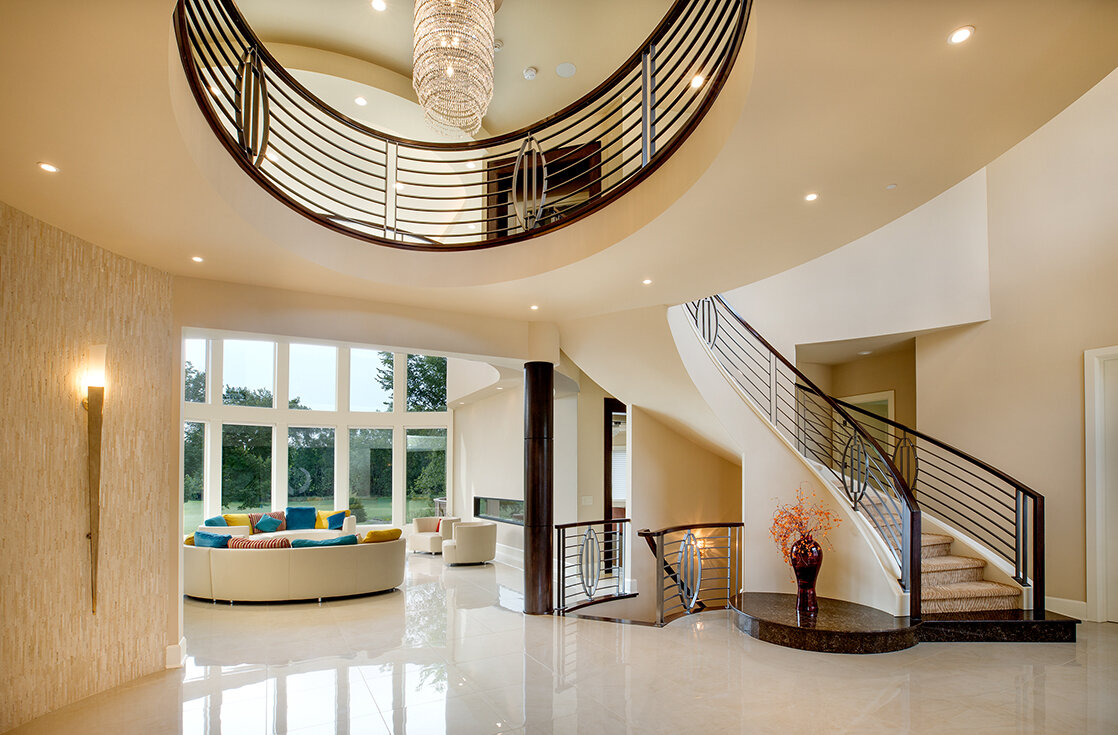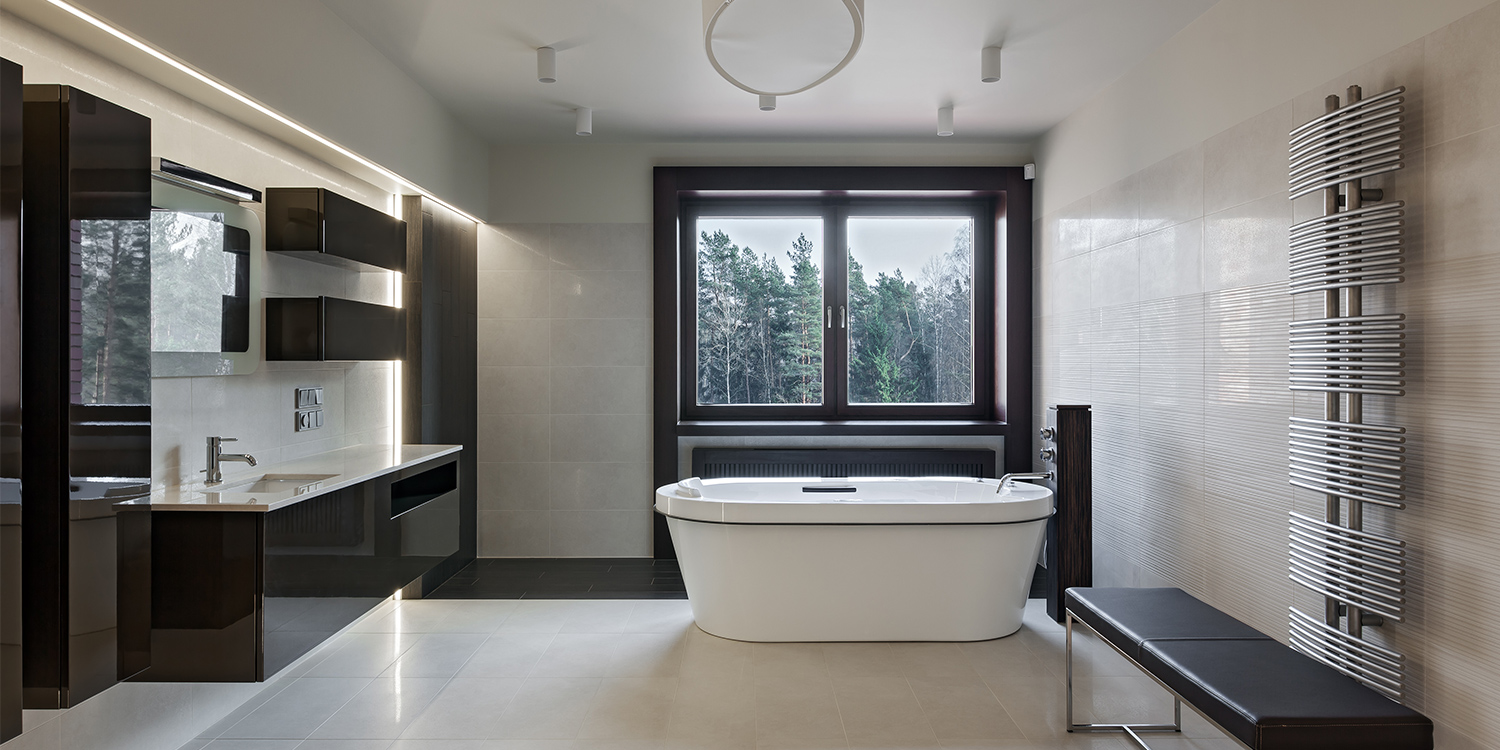
BUILDER PARTNER
Building a Shingle Style Home
Builders-do you ever get asked about building a Shingle Style home for your clients? Is that a style you’re familiar with and know some of its history? As home designers, we are often asked not only to design a home, but to share some of the history and characteristics for that home style. We’d love to share some information with you. If you have a client requesting a shingle style home, we’d love to design it for you.
What Are Shingle Style Homes?
Shingle style homes are truly an American style of home. These homes flourished from 1880 – 1910, primarily in New England due to the abundance of wood for the shingles and its ability to hold up to the salt air and winter weather. Often built on stone foundations, they appear to grow out of and be part of the landscape. These homes have a rambling, irregular floor plan, abundant porch space to sit and relax, and are often quite large as many were built during the Gilded Age. The cost of these homes made them inaccessible to most people in the 1800’s, so they were mostly summer homes for the wealthy. Today, these houses are being built in all areas for people looking to recreate homes with an informal, rustic, relaxed design, evoking casual elegance of a time past.
The Characteristics of a Shingle Style Home:
Homes are usually covered with a layer of wood shingles that tie all of the sloped and vertical surfaces together. The shingles are allowed to weather naturally, are stained, or painted. They can also be brick or clapboard sided. Many homes are built on a rock or stone foundation.
The houses are built with an informal style. They have big wide porches, allowing homeowners to relax and enjoy the views. Porch supports are usually plain with simple railings but can be as ornate as desired.
Rooflines are more complex, with steeply pitched, but free-formed rooflines. There are usually two pitches, with the lower one being steeper. Some of the homes have gabled roofs. Rooflines have their surfaces broken up by towers, chimneys, dormers, or turrets, which adds visual interest to the roofline.
Windows are prominent, allowing views from any room. Windows range is size from very large to very small. Windows are arranged in rows of two, three, or more. Decoratively shaped windows in round, square, or rectangular shapes are also used to add an aesthetically design element.
Interiors of the home are filled with wood accents. Wood paneling is popular, as is batten or beadboard. Built in window seats allow for places to read and view the outside. Furnishings are casual. Fireplaces are a must. The goal is to create a cottage feeling, informal and relaxed, even though the home is very large.
As your home design specialists, our designers at RDS are well-versed in Shingle style homes. If you have a client requesting this type of home or any type of home, we would be honored to collaborate with you to create your client’s vision.
Residential Designed Solutions and Jimenez-Haid Do It Again!
Residential Designed Solutions and Jimenez-Haid Custom Builders do it again! The latest issue of Housetrends features a gorgeous home in Dublin that we designed from all of the clients’ requests, photos and detailed design ideas. Jimenez-Haid Custom Builders brought it all to life.
We lovingly call this home Magnificent Modern! It features contemporary details and curved walls and soffits. An oval landing and center opening in the foyer, with a great deal of steel needed to make it work, creates quite the statement. In keeping with the curves inside the home, we designed curved stairs to the outdoor living areas.
Have we piqued your interest in the home? Read all about this Magnificent Modern home in the latest issue of Housetrends Magazine.
Are you a builder in search of a home designer? Contact us at 614.430.0027 or email us at info@rdshomedesign.com to start the process. We’re ready to create a partnership with you.
RDS and Sierra Custom Homes~Be Inspired at the BIA Parade of Homes
Sierra Custom Homes
Are you ready to be inspired by the latest home design trends and materials? The BIA Parade of Homes is happening now at Evans Farm, located in Delaware County, OH. Evans Farm is a walkable neighborhood, filled with paths, ponds, parks, and green spaces for family and friends to enjoy. This community is planned in the style of New Urbanism, where outdoor living is key and walking and biking are great ways to get around the community.
So what can you expect to see in this year’s Parade?
Wide open spaces are the name of the game in this year’s homes. Sight lines are key, as well as openness and room for entertaining.
First floor masters, some complete with a laundry room attached, large master baths with free standing tubs and dual showerheads in expansive showers, and large walk-in closets are prevalent in these homes. Of course, you’ll still find 2ndfloor masters, too.
Flex rooms create options for everyone to choose how to use the space.
Bar rooms on the first floor or basements brings entertaining to a new level. Check out the Speakeasy room and the Wine room you’ll find in one of the homes. Basement bars with almost full kitchens, wine bars, beer taps, and more will have you ready to move in.
Speaking of basements, you’ll see everything imaginable for entertaining and hanging out with family and friends. So many innovative and fun ideas will be sure to give you decorating, building, or remodeling ideas.
Expansive outdoor living are one of the main features of these homes. Covered and uncovered patios, a pool, retractable screens, sliding doors, large patio doors, outdoor kitchens, and wide and inviting front porches, complete with porch swings, will make you want to spend more time outside. You’ll even find a bocce ball court in one back yard and a pool in another.
Garages are at the back of the homes and serve as more than car storage. A mirrored door that reflects the pool, a bar, storage, room for 3-4 cars, and more make these worth a look.
Of course, the interior designs are exceptional. Color, texture, materials, interesting décor, accent walls, and decorative tiles on floosr and walls will have you snapping photos, taking notes, and asking for details.
A couple of the homes feature a separate large living space above the garage. These are outfitted with everything needed (living room, kitchen, bath, bedroom, and storage) to use as a guest suite, a rentable apartment, or in-law suite. Yes, they are able to be rented for additional income and walkways allow access to street parking for your renters.
Of course, we don’t want you to miss Home #11. Our home design was built by Sierra Custom Homes and features a 50' long great room that opens to the gorgeous side porch veranda with retractable screens and overlooks the brick terrace. The outdoor living features a water fountain and living wall of plants designed by Everett Brelsford of Blendon Gardens, which can be viewed through 3 massive sliding doors, as well as a door from the master bedroom. Inside, the home features a vaulted ceiling, twelve-foot custom built kitchen cabinets, 3 shower heads in the over-sized master shower, a first floor master that opens to the patio, a butler’s pantry, and amazing attention to detail.
We’re so proud to have been a part in the creation of this stunning home. This award winning home is worth your time to visit, as well as all of the other homes. Come see us at the parade or give us a call~614-430-0027. We’d love to design a home for you or your clients.
Read more to get all of the details for this year’s BIA Parade of Homes.
Westport Homes & RDS - A Perfect Partnership
We would not be successful without the expertise of the builders and contractors that we work with on a daily basis. They build the vision that we help create. Our relationship with our builders and contractors is important to us. Westport Homes is one of the builders that we work with and here are a few of their thoughts about working with us at RDS.
Name: Susan Hall, Director of Architecture, Westport Homes
How was your experience with RDS – Residential Designed Solutions?
Our Westport Homes Columbus Division’s experience has been a positive one with RDS for the last 5 years. They are conscious of our schedules and help with many aspects of our architectural needs in the partnership we have established.
What did you have designed or redesigned by RDS?
We have had numerous master architectural construction document sets developed, options to master plans added and individual specific contracts created.
What services do you like best that RDS provides?
They have assigned one lead designer to our account that takes personal ownership. They oversee our account by knowing all of our specifications, subdivision requirements, and develop out lot specific homeowner standard options and custom options selections with great care to the details. They have even visited our model homes and like to keep up with new model openings so they can stay “on top” of our products offered to home buyers.
Who else did you use or speak with in planning the design of the home before choosing RDS?
Westport Homes Columbus Division has not used any other company for our architectural needs.
What have your needs been and what are your future needs of an architect/designer?
Our needs have been to have help in developing out our preliminary designs into architectural construction document sets, adding numerous options to our existing master home plans, and developing individual lot specific plans. Our future needs are to continue to use RDS in the same manner but at a higher volume of lot specific plan development. I also foresee using their design services for future development of plan offerings to our clients.
How were challenges /issues/decisions/questions handled and communicated?
We handle most of our communications via email. We also communicate by phone as well as meetings in person. RDS has always met our needs and been available to us during our partnership with them. In fact, with our growing volume this past year, they have added additional staff to work on our account during peak times to meet deadlines.
What was your overall experience like?
Our overall experience with RDS has been a positive partnership in meeting the architectural needs for the development of master homes plans, adding standard options to the master plans, and creating individual lot specific plans with standard options, custom options, and local municipalities’ requirements.
What advice would you offer to a builder who is having someone design a home or redesign a space in the home?
We have and will continue to advise anyone needing architectural services to reach out to RDS. RDS has been in Columbus for almost thirty years and they know the building codes and local municipality requirements. RDS is actively involved in the building industry and have the personnel and expertise to help in any aspect of providing design services.
Would you use RDS again?
Westport Homes will most certainly continue to use RDS for our architectural needs.
We take pride in the services we provide our builders, contractors, and clients. Our designers will work with you to help your visions become reality. We’d be happy to talk with you and see what services we can offer. We thank Westport Homes for their continued support and confidence in us. The feeling is mutual; they are a fantastic group to work with.
Jim's Tip: Marble Floors - What We Need to Know
Based on pictures shared with us from HOUZZ and PINTEREST by our clients, we are seeing more and more marble in upscale baths. The walls and countertops are not an issue, but the floors provide some challenges for both designer and builder.
The Tile Council of North America, TCNA, requires that any floors with natural stone applied must be designed with a deflection of L/720, twice as stiff as code requires L/360 (“L” is the length of the clear span of the floor joist in inches). The challenge is that we have no idea what your client is going to select when we lay out the structure for the house. If we know ahead of time, stiffening that floor area is simple. After the fact it may become very expensive.
Changing the subfloor or the backer board isn’t going to provide the required rigidity, you’ll have to add additional joists. This may mean removing and replacing HVAC, plumbing and electric to get these joists into place.
The simple solution for designers and engineers is to add a disclaimer to the plans, but that doesn’t help you one little bit. The best choice is for all of us to be aware of the potential problem and attempt to get a determination or at least a direction on floor surface selections from the homeowner before we complete the plans. If homeowners know there will be a lot of extra cost to change the floor later, that may help them make some decisions earlier.
Let’s work together on solving this one!
I never recommend social media links to anyone but recently I came across Build w/Matt Risinger, a channel on YouTube with a lot of detailed construction information. He’s a custom builder in the Austin, Texas area and he is talking about performance vs. prescriptive codes; contemporary interior trim details, soundproofing tricks, hidden door ideas, etc. All in all, this is a very informative group of videos. His channel publishes new content twice a week so you can watch what interests you.
Below is a link to a short video from Matt on traditional framing vs. high-performance framing techniques. He walks you through two houses while talking about and pointing out the differences.
https://www.youtube.com/watch?v=UDsaMFY3OcE I hope you find it as interesting as I have.
Jim's Tip - Who Comes First, Builder or Designer?
I recently read an article in one of our trade publications written by a builder explaining in great detail why he insisted on being the initial contact with potential clients. He spent a good amount of column space demonstrating that his clients were best represented by working through his process to develop designs for their project. His belief was that only through a process such as his, would clients be able to have plans developed that would be able to be built with-in their budget.
Having worked as a residential designer both independently and in the employ of several builders, I certainly understand his perspective. It is very common for clients to come into our office with grand dreams, essentially with “champagne taste and a beer budget” as the saying goes. Someone must introduce some hard cold facts into the conversation very early so that realistic expectations are set before pen or mouse are in motion.
There is nothing worse than having a set of construction documents fully developed only to find out that the house is way over the client’s budget. A lot of money has been wasted including the builders’ time along with all his trade partners, bidding a useless set of plans. The point that the builder was emphasizing was that costs must be part of the discussion and controlled all the way through the design and construction process. I couldn’t agree more.
All our designers have construction management and hands on building experience which allows us to have a realistic cost perspective when initially meeting with clients. We always have a cost discussion before we get started so it really doesn’t matter who qualifies the client. The key is tracking costs at every step of the design process, from initial sketch “ballpark” pricing to final construction/contract documents.
The point that I want to convey is that it really doesn’t matter who comes first if both the builder and their designer are working closely together. The resulting home will be one that the clients are thrilled to own at a cost they are comfortable with. Contact RDS to see how seamlessly we can become part of your team.








