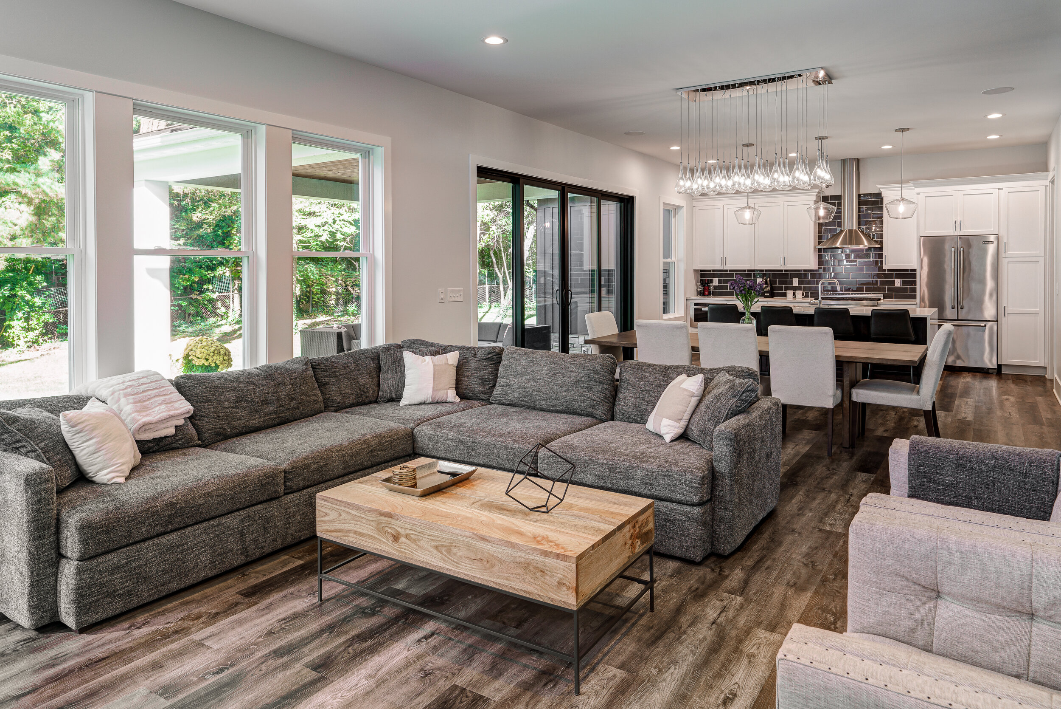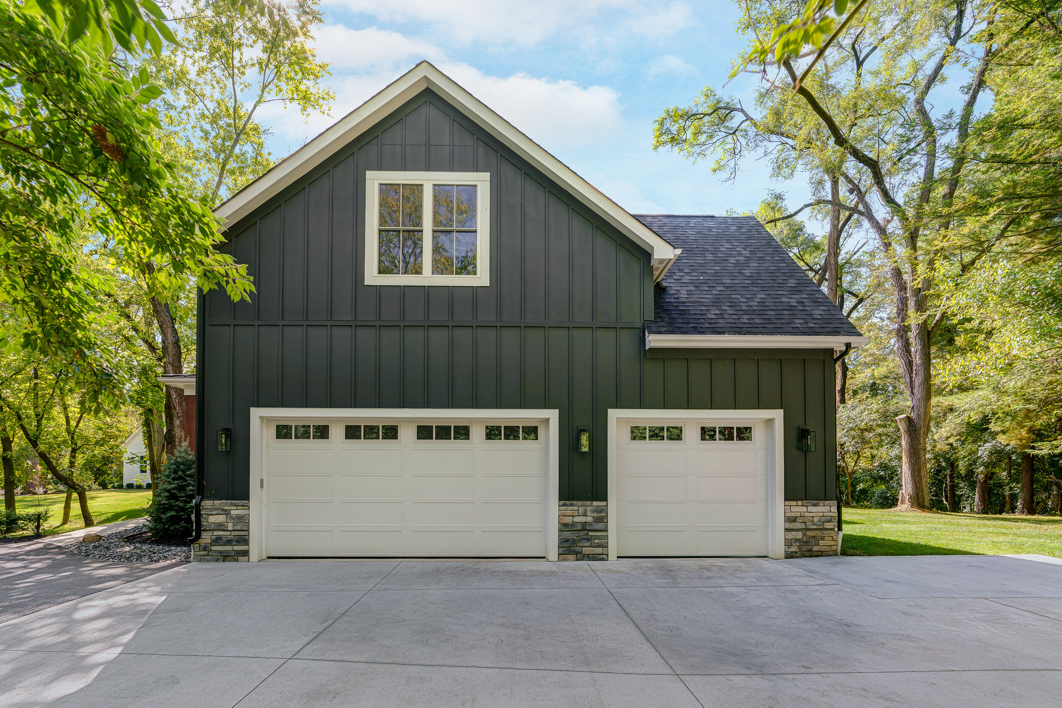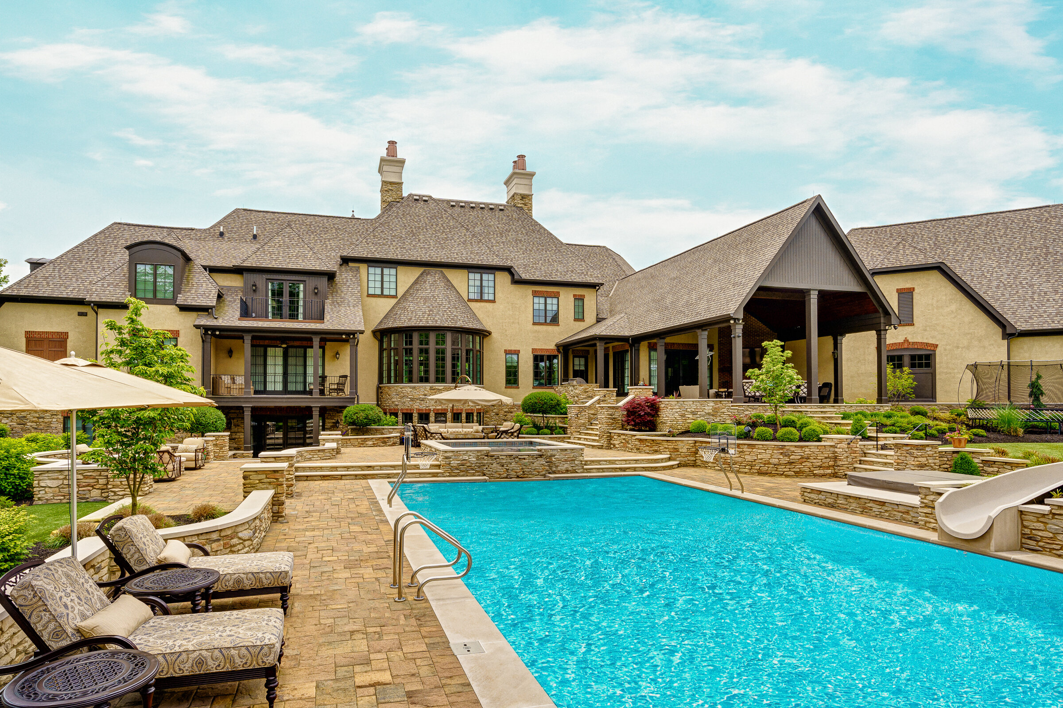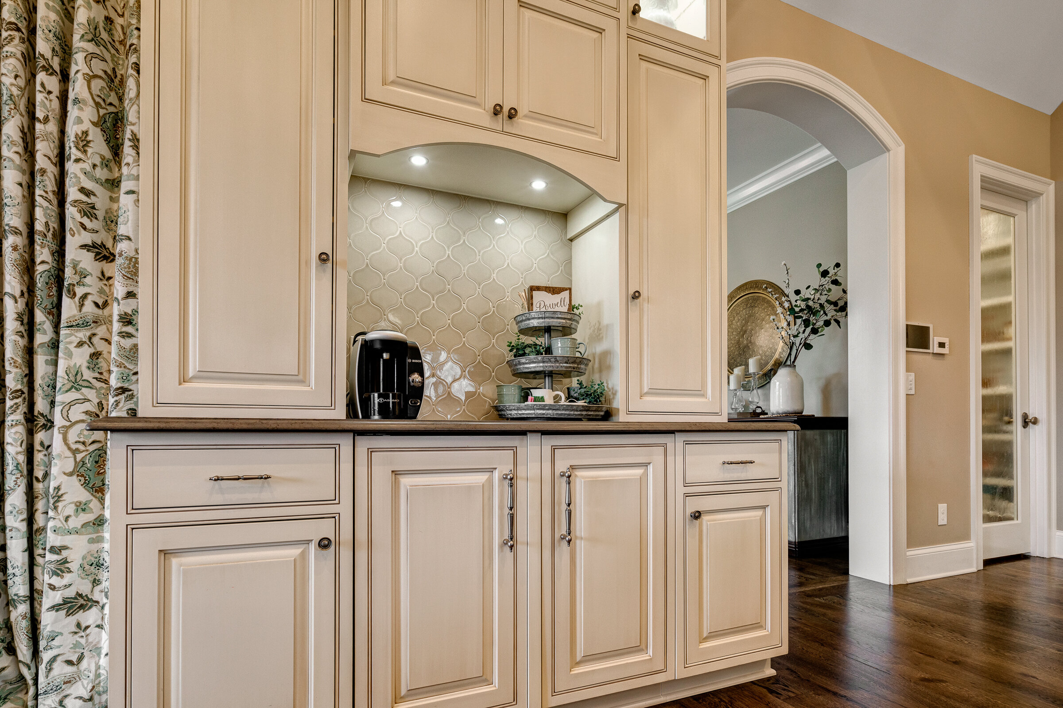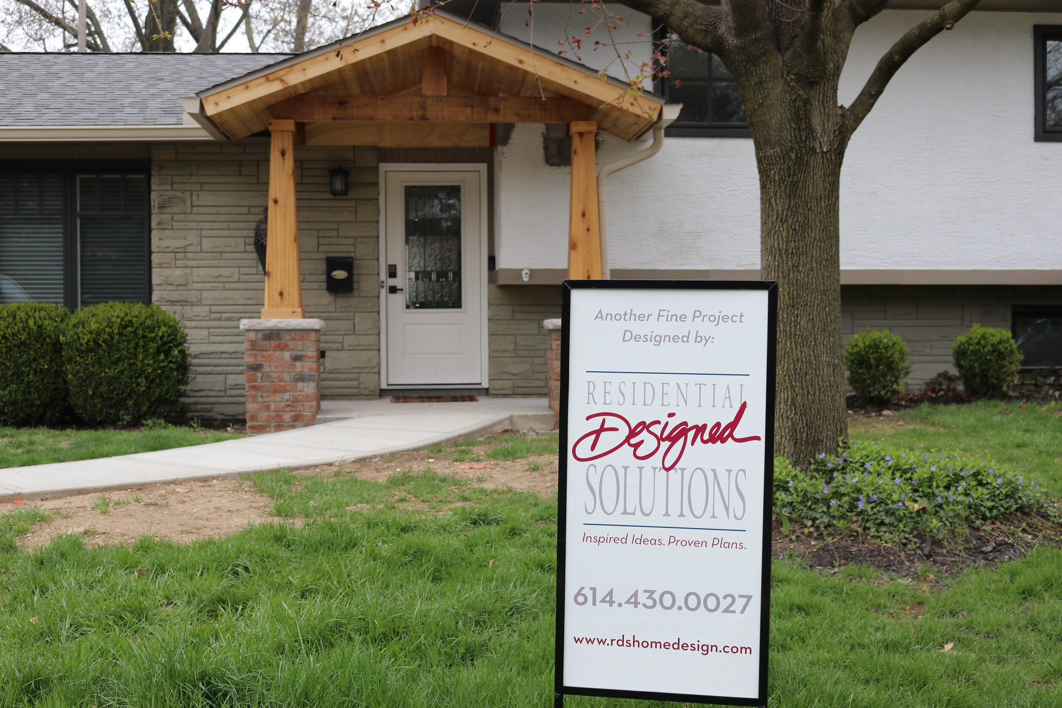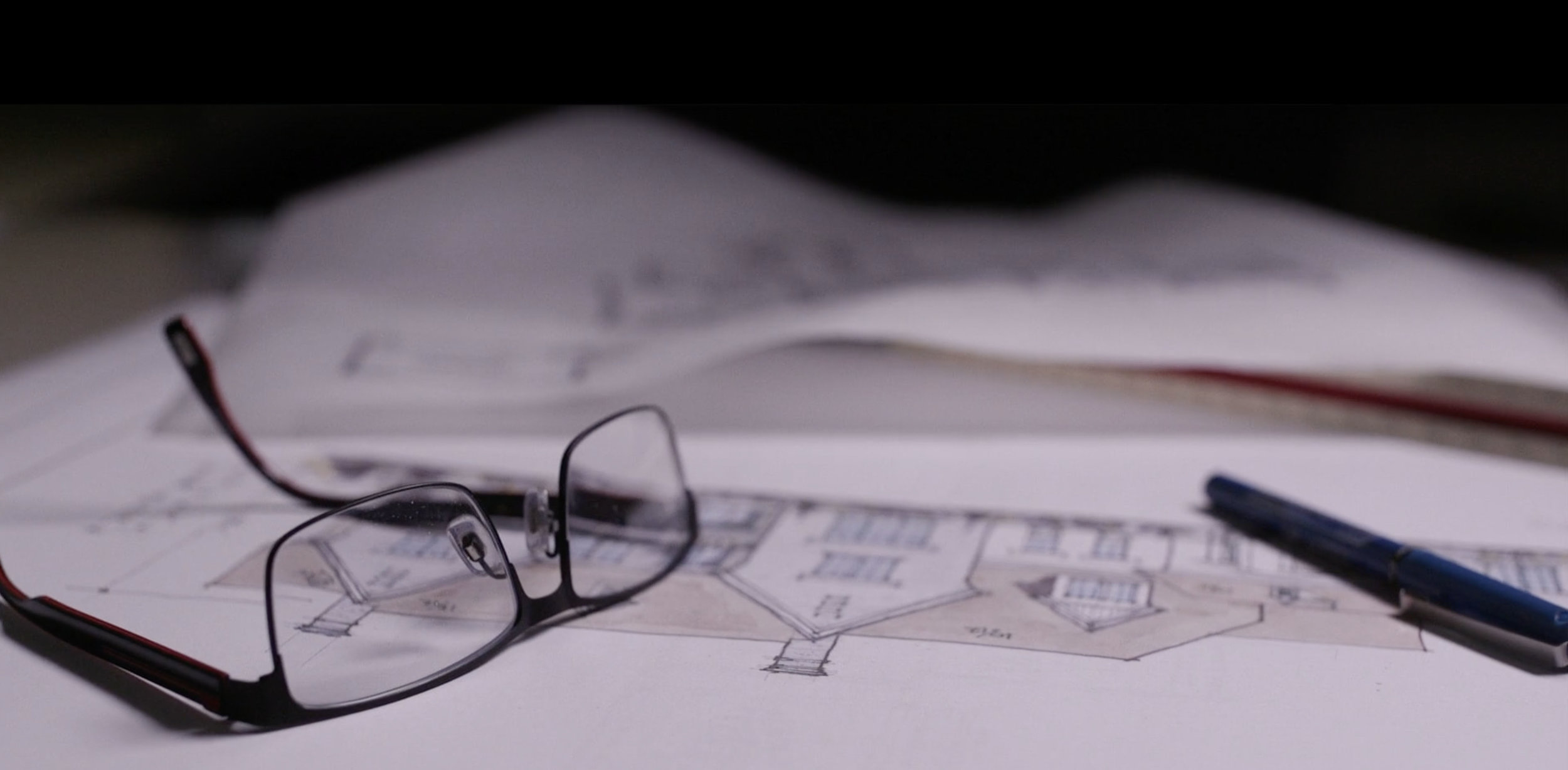
DESIGN BLOG
Another Modern Take on the American Farmhouse
This modern farmhouse, found nestled in the back of a long, wooded lot in Worthington, Ohio, showcases mixed materials on the exterior adding to the modern look of the home. The dark board and batten mixed with standard wood siding in the same color add visual texture to the home, while the stone water table and natural wood accents add warmth to the overall exterior aesthetic.
Another Modern Take on the American Farmhouse
One of the things that keeps the farmhouse at the forefront of the style game is its ability to change and evolve. The modern farmhouse style includes more modern design elements than ever and the design team here at RDS has wholeheartedly embraced these details when designing homes for our clients.
While white is the predominant color for the exterior with black accents, you’ll also find the palette reversed, like in the home we’ve featured here. The dark exterior with white trim provides an edgier take on the clean and contemporary look of modern farmhouse.
This modern farmhouse, found nestled in the back of a long, wooded lot in Worthington, Ohio, showcases mixed materials on the exterior adding to the modern look of the home. The dark board and batten mixed with standard wood siding in the same color add visual texture to the home, while the stone water table and natural wood accents add warmth to the overall exterior aesthetic.
Another characteristic synonymous with the modern farmhouse style is the use of unique features. Some distinctive features found in this home include the carefully curated lighting fixtures, textured walls (brick in the laundry room, glass tile in the kitchen), and the industrial metal touches (stair railing, metal kitchen sink, range hood) throughout. The elements add to the visual interest of all the spaces in the home.
The careful placement of the windows invites lots of natural light into the home and allows the homeowners to feel connected to the outdoors while maintaining their privacy.
We can describe each room and space in detail but would rather leave you to enjoy all the photos and experience the home for yourself.
If you’re considering building a new home or remodeling your current one, we’d love to talk with you about your dream home and be part of your team. Reach out today to start the conversation.
Builder: Sierra Custom Homes
Photography: ARC Photography
1970's Contemporary Transformed
Small project turned giant undertaking: a remodel of our client's entire house! Stripped down to the footers, this cold, 1970's contemporary was built up into a warm and welcoming craftsman home.
Sometimes what a client thinks they want doesn’t become what they envisioned—it becomes so such more! Our clients were imagining an updated and opened up sunroom on the back of their home. But this cold, 1970’s contemporary home took on a life of its own and turned into a giant undertaking: a remodel of the ENTIRE house. What started as a conversation about the sunroom became a series of “What if?” questions and we were happy to oblige. The house was taken down to the footers and built back up into a warm and welcoming craftsman home.
Our clients wanted an entry porch with open beam work, similar to something we’d created for a neighboring home. But because of the u-shape of their home, there wasn’t a way to capture the look they were after without floating the porch between the guest wing and garage like the option that was ultimately chosen.
Some of the most used spaces in the home went from being separate rooms to utilizing open plan living, with each room delineated with furniture and decor, and the spaces all open to one another.
The footprint of the owner’s suite didn’t really change, but the details and finishes were updated and amped up to help create a peaceful, cozy feel.
We can describe each room and space in detail but would rather leave you to enjoy all the photos and experience the home for yourself.
If you’re considering building a new home or remodeling your current one, we’d love to be part of your team. We love to have these “what if?” conversations and create more than you had even contemplated. Please reach out today to get the process started.
Builder: Timbercrest Custom Homes
Interior Design: Cynthia Trucco Interiors
Photography: ARC Photography
Project Profile: European-Style Manor
Rarely in the day to day design services we provide, are we asked to design a truly significant home. This project was one of those opportunities.
Rarely in the day to day design services we provide, are we asked to design a truly significant home. This project was one of those opportunities.
The owners had recently completed a home in Hilton Head that unfortunately turned into a bad experience, so they were very careful about who they chose to engage as part of their construction team. We had worked with both the builder and interior designer extensively in the past, and their recommendations were invaluable.
The owners provided numerous inspiration photos, and together we developed the rooms and sizes they were looking for, with much discussion helping to flesh out how the home would flow. They specifically wanted a French or European manor exterior with a special request we were excited to include: a turret with spiral stair and curved railing above to overlook the entry. With three young children, dedicated family spaces were critical, but including entertainment spaces was a requirement. The high ceiling in the great room provided the formality they desired with a huge circular bay window, housing the grand piano and overlooking the pool.
The owner’s suite encompasses the east end of the first floor and features a spacious bath, his and hers closets and a dedicated laundry. The west end of the living space includes casual dining, pantry and prep areas, kitchen, family living room as well as a playroom for the kids. The family living area opens to a vaulted covered porch with views of the yard and terraces and easy access to the exterior grilling station.
We can describe each room and space in detail but would rather leave you to enjoy all the photos and experience the home for yourself.
If you’re considering building a new home or remodeling your current one, we’d love to be a part of your team. Please reach out today to get the process started.
Builder: Timbercrest Custom Homes
Interior Design: City Park Interiors
Landscape Design: Ciminello’s Landscaping
Photography: ARC Photography
Room Addition: A Client Testimonial
Our clients, Barb and Kevin, came to us looking for some help to make their home function more efficiently for their family of four. We worked hard to design the best solution for their needs and lifestyle. Read on to learn about their experience with the RDS team.
“We had the great pleasure of working with Residential Designed Solutions during our recent home remodel. My husband and I were unsure of where to begin when it came to expanding our home, but Jim and his team helped us think through both the form and function of the space and worked to design a beautiful addition that includes a mud room, laundry room, full bathroom, and study space. The exterior design that Jim created is stunning and transforms the entire look of our home.
“The RDS team thought of every detail, took the time to learn
our needs and designed a room addition that was the ideal
extra space we needed, especially during this pandemic.”
“During the last few weeks, we have put this design to the test with home schooling and working from home, as well as hundreds of loads of laundry. We could not be more pleased with how the addition has enhanced our lives, as well as improving the functionality of our home. The RDS team thought of every detail, took the time to learn our needs and designed a room addition that was the ideal extra space we needed, especially during this pandemic.”
We were honored to help Barb, Kevin, and family with their room addition and are even more excited that they couldn’t be happier with the end result. Creating personalized solutions for clients like Barb and Kevin makes what we do much more than a job.
Please reach out today if you’re considering a home addition. We’d love to find the perfect solution for you. ❤️
Outdoor Living: How to Make the Most of Your Space
Sitting outside enjoying a meal with friends, relaxing with a glass of wine, or gathering with family around the campfire reminds us what is really important — time spent together. Now that you’re likely home more often, is your outdoor space a place you look forward to spending your down time or does it leave a lot to be desired? Your home doesn’t have to stop at your back door; you can easily create an outdoor “room” to enjoy al fresco living on any budget.
Now is a great time to plan and create your outdoor space. The design team at RDS will help you translate your dream space to an outdoor reality. We want to share our thought process to help you start thinking about what you might like and how to make the most of your outdoor living area.
Create a master plan.
Whether it’s a patio or an expansive backyard retreat or any size space in between, you need a master plan tailored to your budget.
Decide where this new living space will be situated. Realistically, it should be a natural extension of the family living space (if possible) and allow you to enjoy any views or natural features found on your property. This might allow for new patio doors or foldable, accordion doors to be installed and really bring the outdoors in.
Make a list of activities the space must accommodate - entertaining, outdoor cooking and dining, games, reading, a pool or spa. Do you want it to be one open space with multiple uses or do you want designated areas for different activities? A bocce ball court or an area for a trampoline will need more room. A fire pit that allows for many people needs its own area. Do you entertain a lot and need a large table? The configurations of space are endless, so know what your family wants in order to create the perfect design.
Correctly and carefully designed landscaping will help define the space, as well as provide needed privacy. Use planted containers with taller “anchor” plants in the corners, and perhaps a covered roof or pergola structure to define the ceiling. A lattice trellis softened with colorful climbing plants can add privacy. If you want to be able to view your whole yard, you might want to add plants along your property lines to create privacy.
Now that you have a plan…
Is a covered outdoor space the goal? It can be anything from a pergola, arbor, gazebo, or sun awning, to a covered porch. While covering the space is not critical, it will allow for more time spent outside, no matter the weather elements. Utilizing a roof structure that can accommodate hidden retractable screens will help with pesky bugs.
A heat source everyone can gather around is a central theme for any outdoor space. This can be a full outdoor fireplace that serves as an anchor for the space, a built-in or portable fire pit, or a chiminea. Consider all of your fuel source options: wood burning, gas, electric, or a combination. There’s nothing like roasting marshmallows with family and friends over an outdoor fire on a cool fall evening!
Cooking outside is a must, but what are your needs? Does Summer even count if you didn’t have food sizzling on the grill? The grill can be anything from an amazing built in unit to a portable hibachi. Choose features important for your needs and RDS will help create a design that takes advantage of the space and its elements. You don’t want to install a grill in the outdoor kitchen in an area where the smoke will blow across the table – so plan strategically. Choose countertops and cabinets that will work for your storage and prep needs and can withstand the outside elements. Do you need a sink or small refrigerator installed or is your kitchen close enough to be able to get what you need from inside?
Water features are soothing and create white noise to offset other distracting sounds. These can be permanent or portable features and can be placed anywhere. If a pool or spa is part of the plan, a fence and gate will be needed and there will be additional zoning and building code requirements.
Choose a flooring material to fit your budget and needs. The flooring decision is one that needs to be made early on, as the other elements you may want to use may depend on the flooring. Will your space be elevated or on the ground? An elevated deck with an outdoor kitchen requires a sturdier surface. Drainage systems will have to be planned, as well as considering the type of maintenance needed for whatever flooring you choose.
Low voltage lighting is perfect for landscape accents and walkway lighting. Overhead lighting should be used sparingly, so you can enjoy the evening sky. Carefully placed outdoor lighting can help with evening entertaining but try to keep the lighting limited to general outdoor ambience.
What accessories will complete your space? An exterior flat screen television, heaters, sculptures, fountains, sport courts?
Whatever your plan, your outdoor living space should reflect your tastes and needs. We love nothing more than spending time outside when we are able to, and RDS, your leader in outdoor home design, would love to help you design your backyard retreat. We might even just stay to roast some marshmallows for a s’more!
Our goal is always to create a design that brings your dreams for your spaces to life. Contact us today so the RDS team can start designing your outdoor living oasis.
Residential Designed Solutions and Jimenez-Haid Do It Again!
Residential Designed Solutions and Jimenez-Haid Custom Builders do it again! The latest issue of Housetrends features a gorgeous home in Dublin that we designed from all of the clients’ requests, photos and detailed design ideas. Jimenez-Haid Custom Builders brought it all to life.
We lovingly call this home Magnificent Modern! It features contemporary details and curved walls and soffits. An oval landing and center opening in the foyer, with a great deal of steel needed to make it work, creates quite the statement. In keeping with the curves inside the home, we designed curved stairs to the outdoor living areas.
Have we piqued your interest in the home? Read all about this Magnificent Modern home in the latest issue of Housetrends Magazine.
All of the details and photos will have you saying, “Wow!”
We’d love to design a “Magnificent” home for you. Contact us at 614.430.0027 or email us at info@rdshomedesign.com to start the process.
Get Your Home Ready to Sell 101
Is it finally time? Time to sell your home? Of course, if it is, you want it to sell quickly. But that takes a bit of planning on your part. Just listing it with an agent isn’t enough. You need to plan, clean, and maybe do some work to get it ready to sell. Even though we are in a seller’s market, the better you make your home look, the faster and easier it should sell, even increasing your chance of selling above asking price.
At RDS, we meet with people daily that are ready to design and build a new home, while selling their existing home. Often, the conversation turns to how long it will take them to sell their existing home. That is the question, isn’t it? We’ve done the research, scoured the Internet, talked with people, and have come up with a list of projects you can easily tackle yourself and some that you might need a professional to do. Now get busy and ready to get top dollar for your current home. We’d love to design your new one for you!
Let Go and Declutter:
The hardest thing to do is to view your home as a potential buyer, not the one living in the home. Remind yourself that the home isn’t going to be yours much longer and see it with a critical eye. What can you get rid of? What won’t appeal to a potential buyer?
- Get rid of clutter. You want the rooms in your home to appear as large as possible. Clear off bookshelves, end tables, countertops, and anyplace you have collectibles, art objects, and things you just haven’t found a place for.
- Take down personal photos, especially if you have many of them hanging. Buyers want to see themselves in the home and pictures of your family can be distracting.
- Do you have a designated kids’ space or are there toys strewn everywhere? Organize the kids’ space, box up everything you can and remove toys from around the home.
- Clear out your closets so that they appear larger. You might want to invest in a simple storage system if your closet doesn’t have adequate shelving.
- Now is the time to go through everything. Sell, donate, and throw away what you don’t need or want. It’s easier to get rid of it now instead of moving it and then going through the boxes when you unpack.
- Your kitchen cabinets need to be organized and clean. People will open up the cabinets to check how much storage is available. If you have them packed, the message is clear that there isn’t enough space!
- Box up everything that isn’t necessary for day-to-day living.
Appearances Matter:
You only get one chance at a first impression (if they’ve actually made it through the front door) and nothing sets the tone like a clean and tidy home.
- Your home needs to be as clean as possible. If you can, hire a cleaning company to do a deep cleaning for you. If that isn’t an option, spend a day cleaning baseboards, windows, trim, tops of doors, ceiling fans, light fixtures, window frames and sills, and anything else that may not have been cleaned for a while. Thoroughly dust and sweep everything.
- Clean the carpets, hardwoods, and tile floors.
- If you have pets, make sure the pet smell is gone. That can be an immediate turn off for buyers that don’t have pets themselves. If you aren’t sure if your house has a smell, ask a trusted pet-less neighbor to give your house the smell test!
- Change out light bulbs in your home to bright white or blue-tinted bulbs, not yellow/soft white ones, especially in darker rooms. This will make the home brighter.
- Remove heavy, dark drapes or curtains and replace them with sheer curtains or leave the curtains off altogether. This lets loads of natural light in the rooms.
Make Minor/Major Repairs:
Some repairs might be more than you want to do, and you might already have that worked into the sale of the home, or you aren’t planning on making them. But, making some repairs can go a long way in getting the most money for your home.
- All homes settle and develop cracks over time, but you don’t want that to be what potential buyers see. Hire a good handyman and get those ceiling and wall cracks repaired.
- Repaint if needed, whether it is inside or outside. Cracked or peeling paint or very personal paint colors could turn off a buyer.
- Fix any holes in the walls, repair leaky faucets (outside ones, too), check that doors open and close properly and quietly, and windows work.
- Replace any burned out light bulbs and be sure your electricity is up to code.
- If you have good hardwood floors, use them to your advantage. Make sure they are cleaned and refinished. Consider pulling up any old carpeting that might be covering them. Buyers want hardwoods!
- Speaking of carpeting, replace it if it is worn and beyond cleaning.
- If you can, get rid of any wallpaper. That is a big turn off for some people; especially if they are looking for a home they can immediately move into without having to make many changes.
- Update whatever you can in the kitchen, whether it is appliances, faucets, fixtures, or lighting.
Create Curb Appeal:
The first impression might be the only one you get. Some buyers can see past what a home looks like in order to see the potential, but most buyers can be turned off and never enter a home if it doesn’t make some kind of a good first impression.
- Wash the house! There should be no evidence of mildew or mold on the home. Just power washing to remove dirt and grime will make a big difference.
- Clean the gutters out. There should not be any leaves or growing plants visible. Plus, a good inspector will go up on the roof and inspect them, so be sure they are in good working order.
- Weeds and unkempt grass are a big deterrent to potential buyers. Keep your lawn mowed and weed free.
- Paint the house or the trim, or both if necessary. If you can’t afford to have the house painted, just painting the door and shutters will be a quick facelift.
- Is the front porch/entryway inviting? It should make people want to enter. Use color, a wreath, good lighting, a few potted plants, or a seating area to welcome them.
- If you are selling your home in the winter, provide photos of the landscaping during the open houses or when buyers come to see the home. That way people can see what the house looks like in the spring and summer.
Stage It:
- Move furniture around so that it showcases the room. Remove excess furniture and make sure that the room is easy to walk around. That giant treadmill isn’t going to do you any favors in the bedroom.
- If a room is painted a very bold or unique color, consider repainting it to a more neutral color. Most buyers will repaint a home, but if they see they don’t have to do it immediately, you’ve just made it easier to sell.
- Add a few live plants and some pops of color with pillows and blankets. Even a new bedspread can add to the allure of the room.
- Set the table or only have a centerpiece on it. Keep it looking like a place buyers want to sit with friends and family.
- Clear off kitchen countertops, but add some color. A bowl of limes or lemons, a bright pot on the stove, or a colorful vase of flowers will do wonders. Put all appliances away to showcase the countertop space.
- During showings make sure the beds are made, lights are turned on, pets are put away, curtains are open, windows cleaned, furniture dusted, carpets vacuumed (vacuum lines go a long way) and home feels welcoming and inviting. Your goal is for someone to walk in and realize that the home is loved and cared for!
- Create an inviting smell by baking cookies before the showing (and leave for potential buyers to eat) or brew a pot of coffee.
Just remember that when you’re getting ready to sell, you have to remove all emotion and attachment that you have to the home. Look at each room critically, as you would if you were buying the home. What can you change, update, or leave as is? The better your home looks, the faster and easier it should sell. And if you’re ready to build a new home, our designers would be honored to design your dream home for you.
What Our Clients Have to Say
At RDS, we believe that designing a home is one of the most satisfying parts of our work. We love building relationships with our clients, and working with them to bring their dreams to reality. We want you to get an idea of what our clients think of their experience working with us. As you will read, we can design a home for you to build anywhere!
Name: Kirk and Nadine Shepard
How was your experience with RDS – Residential Designed Solutions?
Our experience with RDS was superb! Working with Jim Wright and his crew was an easy and pleasurable process in designing our homes. After working with Jim on our home in Ohio, we were fortunate to have him design our next home in Connecticut (which was due to a business transfer). His calm and professional manner made this step to homebuilding a joy. Jim was so very helpful in providing suggestions and listening to our needs, which made our finished homes exactly what we had imagined.
What space(s) did you have redesigned or did you have a new home designed?
We have had two new homes and a renovation for a family cottage designed with RDS.
What is the favorite aspect of your new home design?
We loved the general floor plan of our homes; they were functional for a family of six (4 sons!) and were spacious enough to give everyone their own area when needed. Both homes have a warm, comfortable feel about them.
If you could change one thing, what would you change?
After living in the first home in Ohio designed by Jim, we went back to him to see if he could design the same home in Connecticut for us on the property we had purchased. Being the ultimate professional in his craft, at our first meeting, Jim asked us this question. “After living in our home for 2 ½ years, what changes would you want to make?” There were two small changes; he really designed it right the first time!
What was your overall experience like?
Kirk and I have been very satisfied. We have recommended RDS to others and have told them they would not be disappointed.
What advice would you offer to someone who is designing a home or redesigning a space in the home?
1. Know that there would be many decisions to be made during the design process; it would help to get your ideas and requests down on paper. Start looking at home design magazines, internet sites, drive through some neighborhoods, even visit some open houses to get ideas of your likes and wants for your own home.
2. Get an architect or residential designer that is reputable (do your homework before signing any contracts) and that you feel you have established a good rapport within the initial meetings. This will make the difference in a wonderfully pleasant home building experience, or a complete nightmare.
Who else did you reach out to for designing your home?
We were fortunate to have a neighbor who was a home builder who we admired and trusted, Mr. Ed Lynch, Lynch Builders. Ed recommended Jim Wright, Residential Designed Solutions, as the one to work with. After meeting with Jim, we never needed to contact anyone else.
Would you do it again?
Yes, most definitely!
We’re thrilled that Kirk and Nadine have such confidence in us and have been happy with their homes. Let our designers help you make your dreams a reality. We’d be honored to work with you!
Design Don’ts…Could These Hurt Your Home’s Value?
You’re excited, ready and anxious to start on your design of your new dream home or the renovation of the home you already love. At RDS, we understand as our residential designers work with clients every day to help develop their dreams to reality.
Many of the families we work with have built several homes and understand the process thoroughly but we are all inundated with so many media options from Houzz to HGTV that often the inspiration sources provided can have divergent ideas. It is our responsibility to ask you detailed questions about your ideas and work with you in making decisions that will serve you and your family best for the long term.
What you love now, or what you’ve seen on HGTV, might not work for a future buyer, and while we don’t want to think about selling, it all too often can become a reality.
What to Consider:
Investment Level: the homes in your neighborhood have a range of pricing and if you’re not careful you can spend more than you can recover if you would have to relocate unxpectedly. This shouldn’t be the only criteria to make a decision but it is an important one.
Does the design fit the home? How does the design of the home, impact the neighborhood? Creating an ultra-modern look in a traditional neighborhood might not be the best fit, especially in a historic district.
If you need to include Universal design in your existing home due to accessibility issues, then by all means, do it. But if you’re thinking of widening doors and hallways in your renovation plans to add resale value, think again. The costs may far exceed the perceived value.
Depending on where you live, don’t upgrade a kitchen beyond what is typical for the neighborhood. You can easily price yourself right out of the market and never recoup your investment. Work with our design team to find the best options to fit your home and neighborhood, while still achieving the look you want.
Not every kitchen renovation can accommodate an island without adding or repurposing space. Many times the budget limits the extent of the work and a careful redesign of the existing kitchen will provide solutions to address the functional improvements within the space.
Swimming pools…you may dream of having one, but if they’re not common in your neighborhood it may be hard to recover your investment. If you have to sell, a pool could be a deterrent to buyers that might see it as an added cost, more maintenance, or a liability.
Live in a historic charmer that you want to remodel? If you have areas that are beyond repair or can be changed without losing value, then go for it. Be careful about getting rid of all of the original features and historic charm of your home though…it’s historic for a reason!
Your home is listed by the number of bedrooms, so the loss of a bedroom to enlarge an owner's suite or create a new bathroom could backfire on you. Adding bathrooms or expanding a bedroom is a smart choice, but not at the expense of reducing the bedroom count, as it will change your home’s comparables in the neighborhood.
Set on having granite? It’s still a popular choice, but do your research and see what else might be an option. Marble and quartz continue to be strong contenders. Not everyone is excited about granite anymore.
Your home needs a tub, especially with children, but be wary of jetted or spa tubs. These are not what buyers are looking for. Walk in showers and freestanding tubs are design dos!
Love the aquariums you’ve seen on HGTV, and wish you had one? Think twice, built-in aquariums will only appeal to certain people.
All white rooms are out. Texture and color are in. All white cabinets and walls in a kitchen is not trending anymore, but if white is what you want, add pops of color in the backsplash and other areas such as countertops.
As much as you might love barn doors and shiplap, they will, like many hot design trends, date your home eventually and might make it difficult to resell. But if you want it, be creative and original with it.
Wallpaper is making a comeback, but only as an accent. Too much wallpaper might be too much of a good thing. If you do use it, be sure it can be easily removed for potential future buyers.
Hardwood and tile are still the flooring options of choice, with carpeting used in certain spaces. Look at what’s out there, to make an informed choice about flooring.
If doing a remodel, converting a garage to a gym or another type of room is not a smart move. Buyers want garages. A smart remodel would be to redefine the space and add storage. If you really want to convert the garage, do it in such a way that it can be converted back to a garage - don’t remove the garage doors.
Ultimately, it’s your home, and you should include design ideas that you love. Just remember that future buyers might be scared off by your choices that are too personalized. Are there ways to be able to appeal to future buyers even with your design choices and still recoup your investment? Our designers listen to you, help guide you, and present you with the best options available for your home. Get started on your home design ideas with us!









