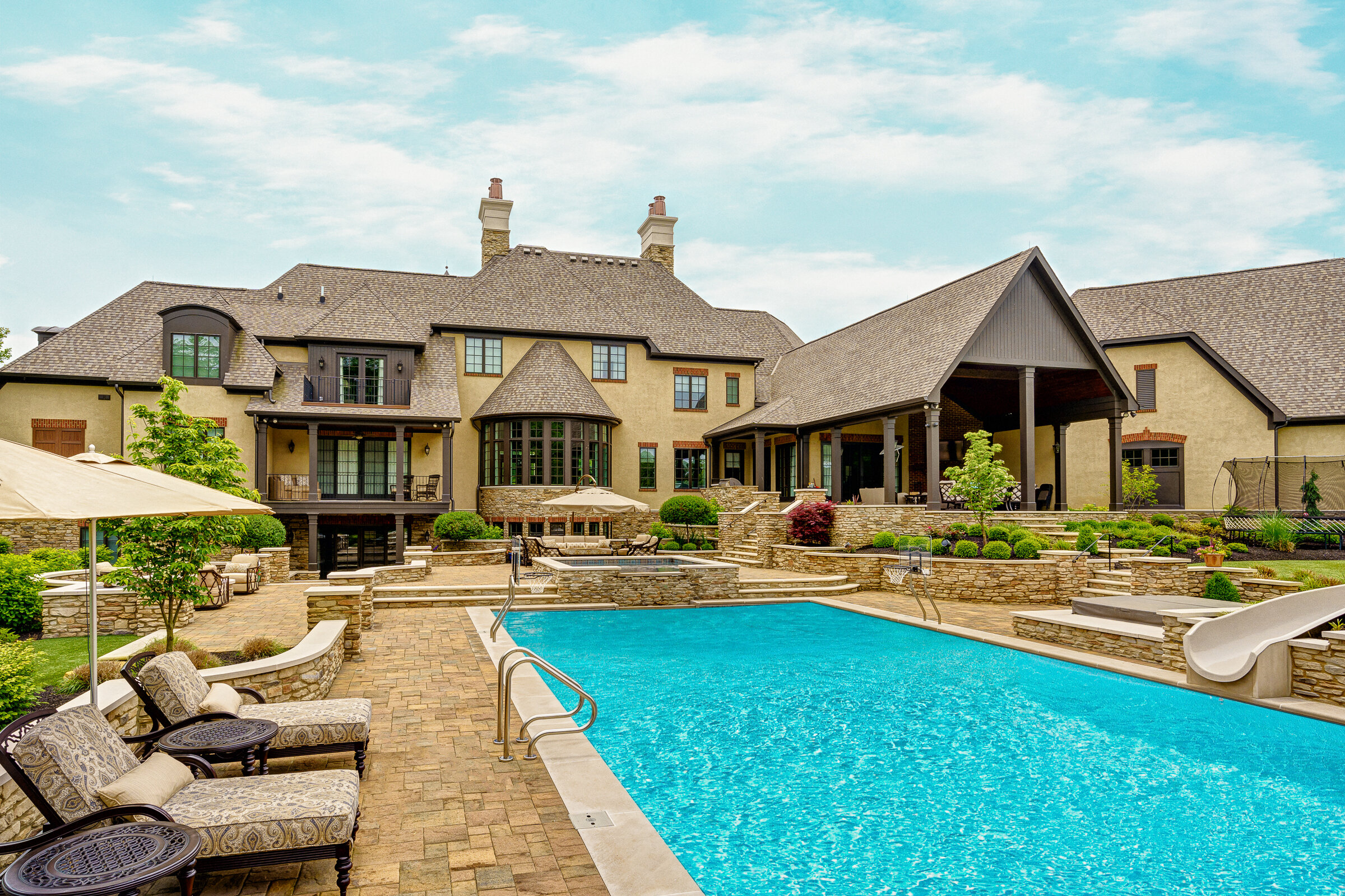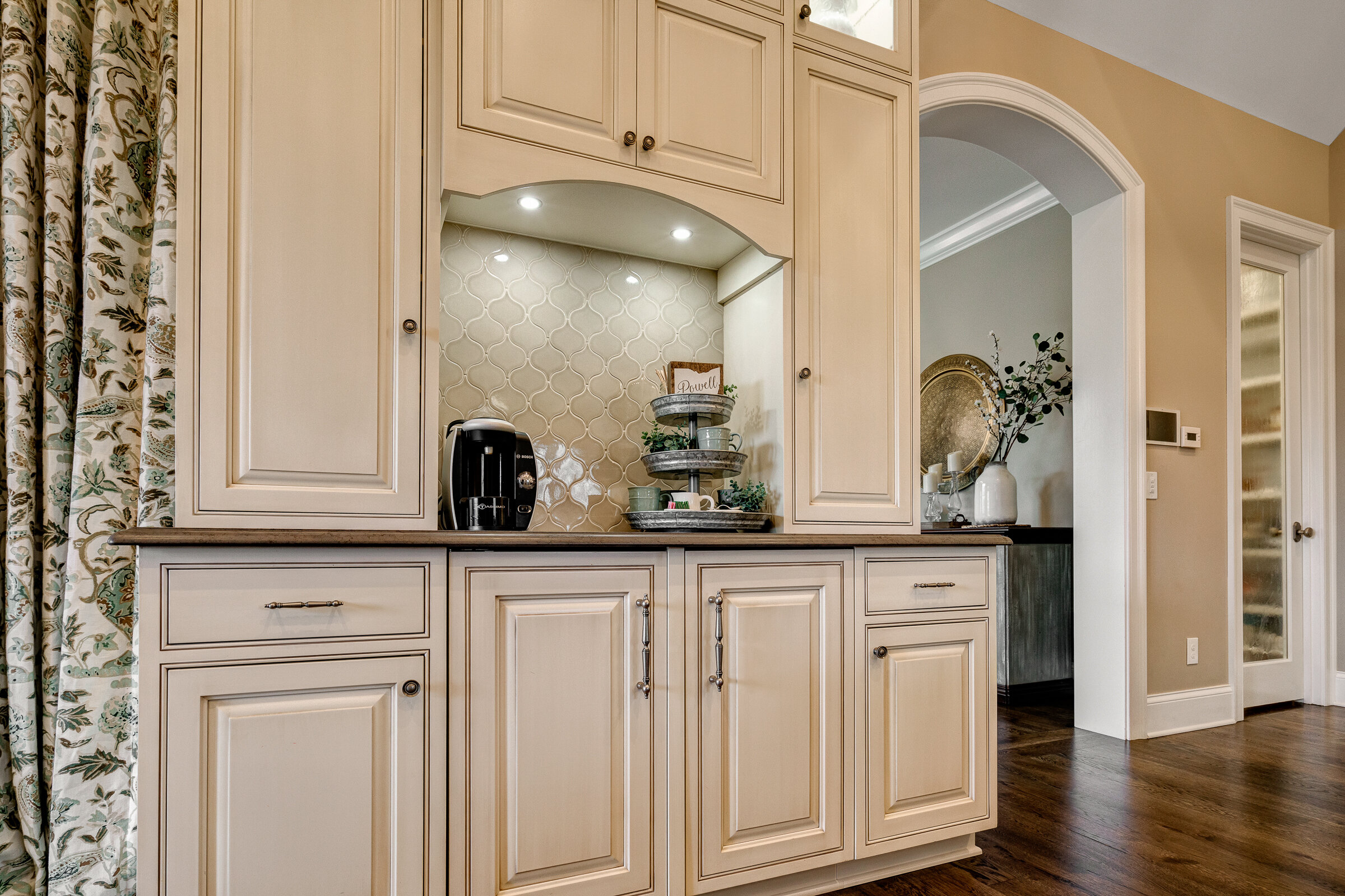Project Profile: European-Style Manor
Rarely in the day to day design services we provide, are we asked to design a truly significant home. This project was one of those opportunities.
The owners had recently completed a home in Hilton Head that unfortunately turned into a bad experience, so they were very careful about who they chose to engage as part of their construction team. We had worked with both the builder and interior designer extensively in the past, and their recommendations were invaluable.
The owners provided numerous inspiration photos, and together we developed the rooms and sizes they were looking for, with much discussion helping to flesh out how the home would flow. They specifically wanted a French or European manor exterior with a special request we were excited to include: a turret with spiral stair and curved railing above to overlook the entry. With three young children, dedicated family spaces were critical, but including entertainment spaces was a requirement. The high ceiling in the great room provided the formality they desired with a huge circular bay window, housing the grand piano and overlooking the pool.
The owner’s suite encompasses the east end of the first floor and features a spacious bath, his and hers closets and a dedicated laundry. The west end of the living space includes casual dining, pantry and prep areas, kitchen, family living room as well as a playroom for the kids. The family living area opens to a vaulted covered porch with views of the yard and terraces and easy access to the exterior grilling station.
We can describe each room and space in detail but would rather leave you to enjoy all the photos and experience the home for yourself.
If you’re considering building a new home or remodeling your current one, we’d love to be a part of your team. Please reach out today to get the process started.
Builder: Timbercrest Custom Homes
Interior Design: City Park Interiors
Landscape Design: Ciminello’s Landscaping
Photography: ARC Photography
























