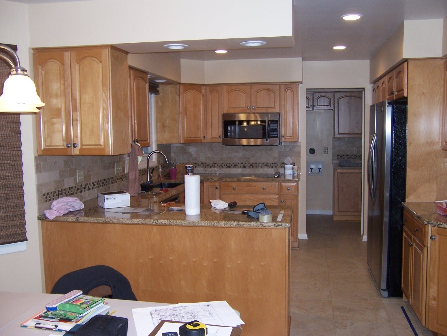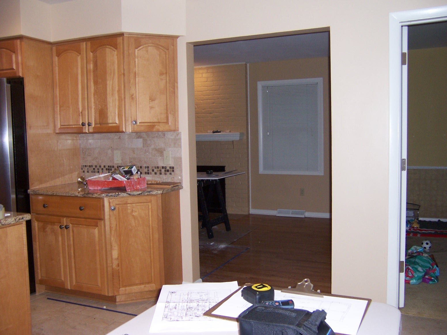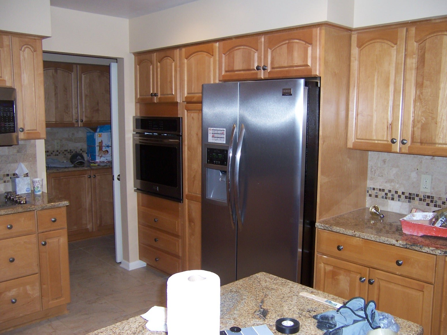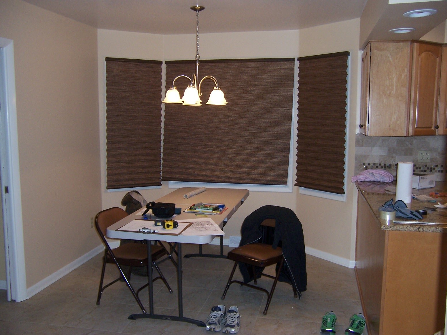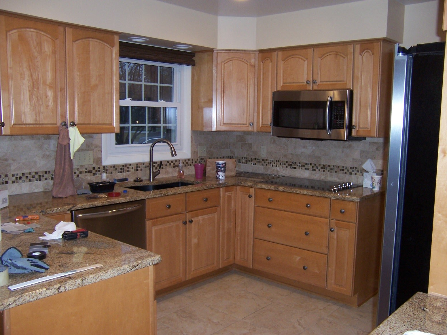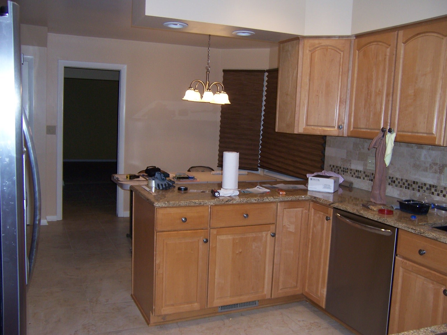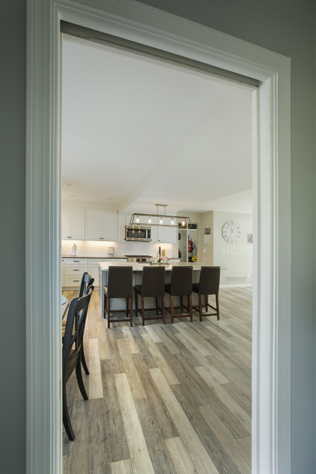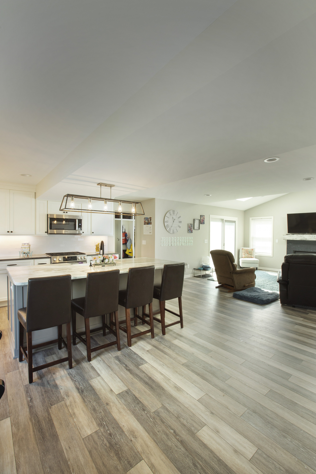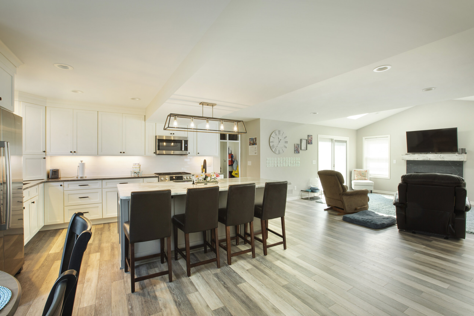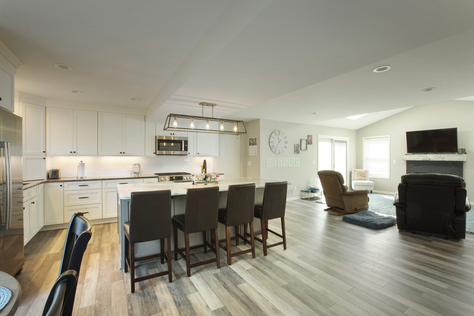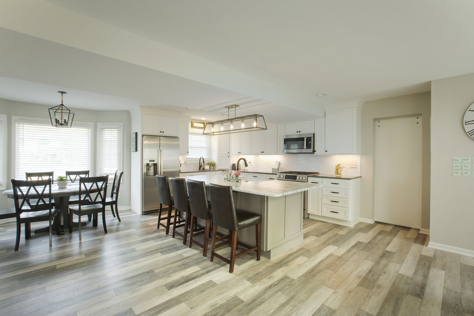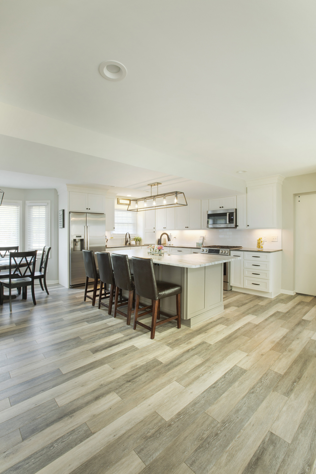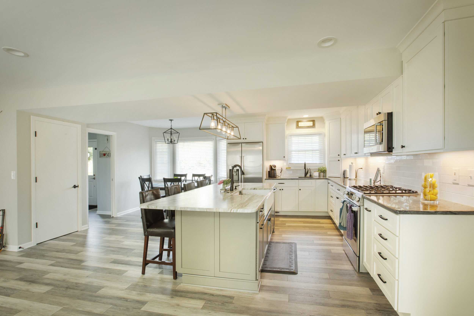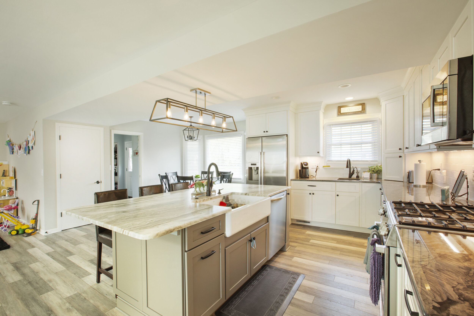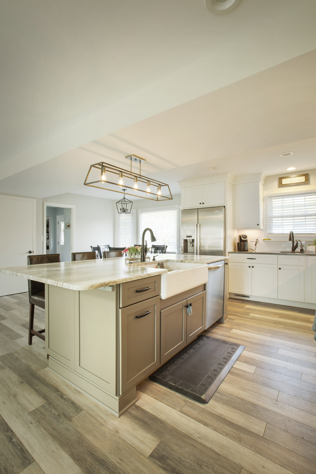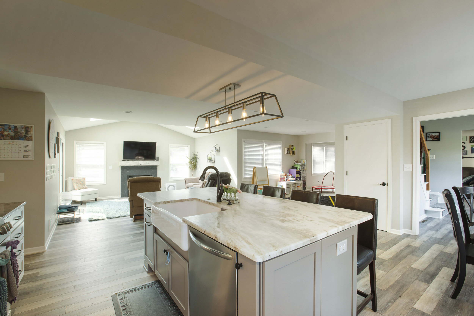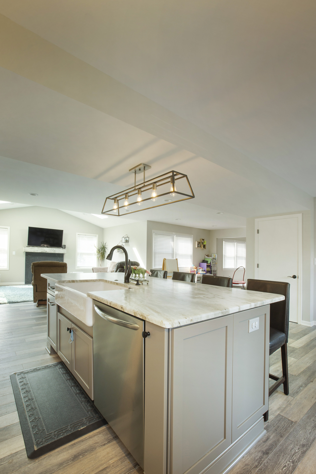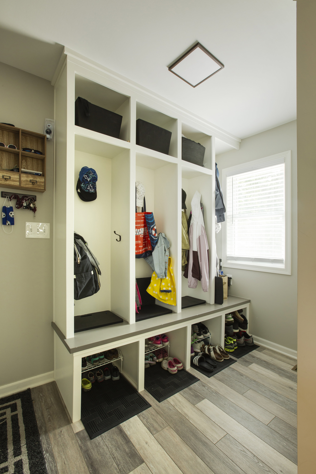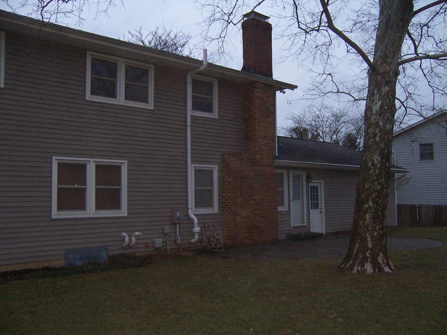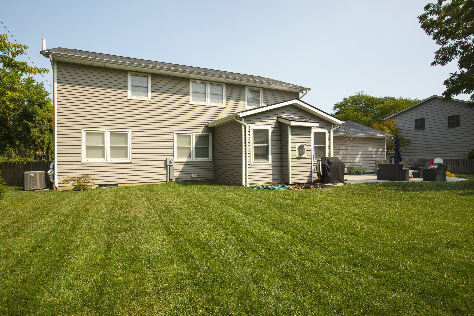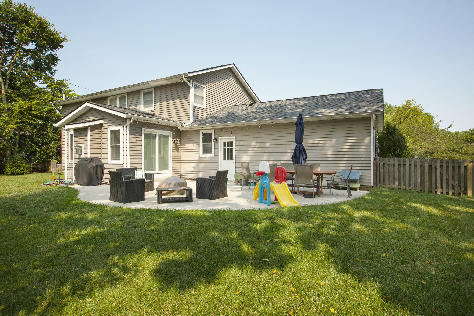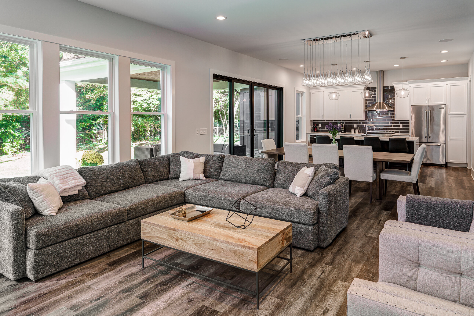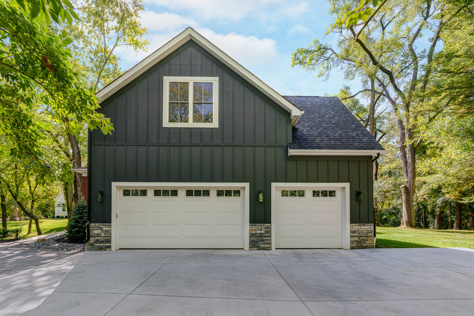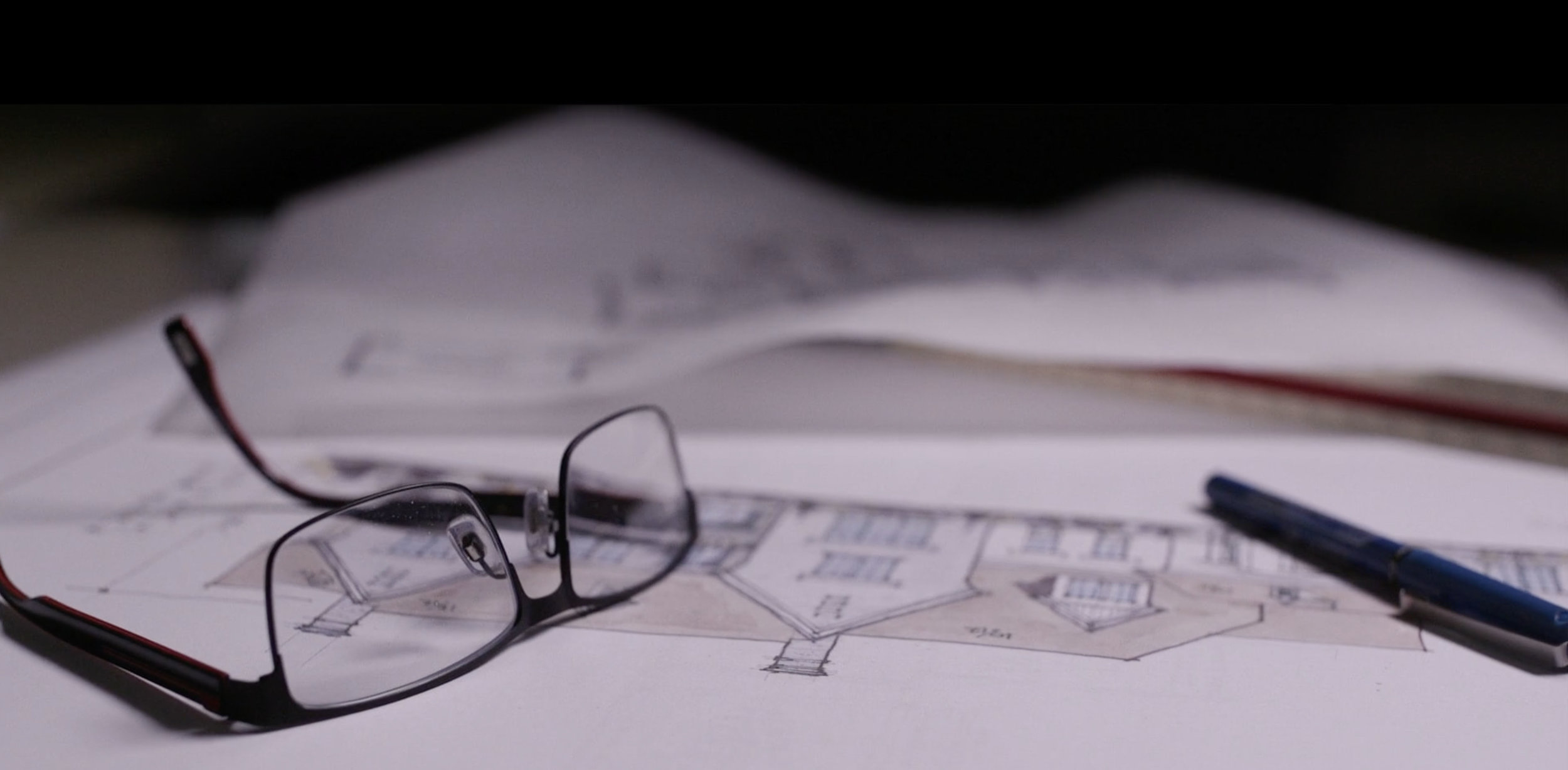
DESIGN BLOG
The CPBD Difference: Why Does This Matter to You?
With four Certified Professional Building Designers on our staff, you know RDS is a company you can trust. We’re not architects – we’re so much more. As CPBDs, we not only develop the plans to make your vision real, but we also make sure all local codes are followed so there are no surprises or costly upgrades later. As true certified professionals, knowing the building trade inside and out, developing creative designs and accurate construction documents, our residential designers always represent the particular needs, lifestyles, and budgets when creating plans for clients.
A certified designer specializing in residential design is always the best choice when designing any type of home or renovation. Certified designers develop the plans for your clients by visualizing the design of a home through form, scale, and balance. More importantly a Certified Professional Building Designer (CPBD) knows and understands all facets of the building trade. This is critical for you as it always impacts the costs and ease of approval of any design.
As a residential designer, we have the opportunity to earn a CPBD credential. A designer must meet the National Council of Building Designer Certification’s strict standards of professional experience:
5 years of educational and professional experience
Study and experience in a broad range of design and building subjects and
Pass a rigorous comprehensive certification exam.
This credential signifies the highest classification you can earn from the American Institute of Building Design (AIBD). We are proud to announce our very own Dominic Luppino, one of our valued designers, recently earned his certification. Dominic has been a vital part of our RDS design team since 2014, with 33 years of experience both in the office and field.
Why Choose RDS for Your Home Design Needs?
With four Certified Professional Building Designers on our staff, you know RDS is a company you can trust. We’re not architects – we’re so much more. As CPBDs, we not only develop the plans to make your vision real, but we also make sure all local codes are followed so there are no surprises or costly upgrades later. As true certified professionals, knowing the building trade inside and out, developing creative designs and accurate construction documents, our residential designers always represent the particular needs, lifestyles, and budgets when creating plans for clients.
Do you have clients in need of designers? Are you, as a builder, seeking for a partnership with a residential designer? Our Residential Designed Solutions CPBD staff will create and execute residential design home plans tailored for your needs. We are the company you can trust.
Join us in congratulating Dominic on his accomplishment. Read more about him here. We’d love to discuss working as your home designer and part of your team. Contact us at 614-430-0027 or on our website.
Dave Osmond Builders and Residential Designed Solutions Named NARI Regional CotY™ Winner
The National Association of the Remodeling Industry (NARI) named Dave Osmond Builders and Residential Designed Solutions in Columbus, Ohio, 2021 Region 4 East Central Regional Contractor of the Year (CotY) winner in the Entire House Under $250,000 category in its’ annual awards competition.
Columbus, Ohio, February 1, 2021—The National Association of the Remodeling Industry (NARI) named Dave Osmond Builders and Residential Designed Solutions in Columbus, Ohio, 2021 Region 4 East Central Regional Contractor of the Year (CotY) winner in the Entire House Under $250,000 category in its’ annual awards competition.
As is sometimes the case, a small remodeling project can turn into a whole house renovation. Our clients initially desired a kitchen remodel and structural wall removed between the kitchen and their modestly sized family room. Since the work was to be accomplished prior to move-in, we suggested that perhaps an addition to expand the family space might be appropriate. One idea led to another and the majority of the home was refreshed and refurbished.
Each year, NARI presents CotY Awards to members who have demonstrated outstanding work through their remodeling projects. The CotY Awards are the highest form of recognition by industry leaders and peers. NARI received nearly 435 entries from across the United States representing over $128 million in remodeling projects.
“This year’s submissions were outstanding, making the job of our esteemed judges very difficult,” said Tracy Wright, Senior Director of Membership and Chapter Services at NARI. The judging panel representing industry experts, selected winners based on problem solving, functionality, aesthetics, craftsmanship, innovation, and degree of difficulty.
The CotY Awards allow us to celebrate our members who are committed to design, best practices, integrity, high standards, and professionalism. NARI will honor all Regional Winners and announce the National Winners April 30, 2021 in a virtual presentation. Visit nari.org for more information.
About NARI
The National Association of the Remodeling Industry, or NARI, provides residential remodelers with tools that enable them to perform at a higher level. NARI members’ annual sales are 2.86 times the industry average because of the knowledge, network and support that they receive. In addition, NARI connects homeowners with its professional members so consumers have a positive remodeling experience
with a professional, qualified remodeler. NARI connects homeowners with its professional members so consumers have a positive remodeling experience with a professional, qualified remodeler.
About Dave Osmond Builders
The nationally award winning team of Dave Osmond Builders specializes in renovations, additions, custom homes and basements. In addition, we provide a variety of construction, design-build and consulting services. Since 1998 we have serviced Columbus and the surrounding communities. We strive to create an enjoyable building experience by bringing you exceptional quality, service and value.
At Dave Osmond Builders, we start by developing a team relationship. We help guide the project from start to finish, working with you and the architect. Our goal is to meet your expectations, needs and wants through value engineering and careful attention to detail.
If you are looking for an enjoyable building experience and a good value for your investment, we are the right fit for you.
About Residential Designed Solutions
We are a team of residential design professionals dedicated to helping you visualize your dreams. We focus on creating thoughtful and highly functional new homes, additions and renovations devoted to your lifestyle with sensitivity to neighborhood and site. Our passion for homes, our eagerness to listen and our attention to detail are evident in our designs as well as our client interactions.
Our offices in Worthington, Ohio are in a repurposed residence that dates to 1857 with a small red barn on the property that is thought to have once been a blacksmith shop. These historical references provide a residential scale and feel for our clients and visitors to enjoy.
Builder Partner Highlight: Dave Osmond, Dave Osmond Builders
The success of our client’s projects depends on the builder and contractor partners that we work closely with on a daily basis. They are building the visions that we’ve helped our clients create. And we think the relationship we’ve built with Dave Osmond Builders over the last decade and a half is a great one.
The nationally award winning team of Dave Osmond Builders specializes in renovations, additions, custom homes, and basements. Founded in 1998, they strive to create an enjoyable building experience by bringing their clients exceptional quality, service, and value.
President Dave Osmond reflected on his experience working with the RDS team.
The success of our client’s projects depends on the builder and contractor partners that we work closely with on a daily basis. They are building the visions that we’ve helped our clients create. And we think the relationship we’ve built with Dave Osmond Builders over the last decade and a half is a great one.
The nationally award winning team of Dave Osmond Builders specializes in renovations, additions, custom homes, and basements. Founded in 1998, they strive to create an enjoyable building experience by bringing their clients exceptional quality, service, and value.
President Dave Osmond reflected on his experience working with the RDS team.
How long have you worked with Jim and the RDS Team?
I have worked with Jim for at least 14 years. We began working together when Jim was referred to me by another architectural firm.
What type of projects does RDS complete for your clients?
Jim and his team design everything from custom new homes, whole house renovations and additions to interior room renovations. Their ability to create designs for everything from a simple one room renovation to a luxury custom home has established them as one of our preferred designers.
What do you find RDS does differently than other designers?
RDS excels at establishing the project criteria, which is essential for the final design. Having this in place minimalizes, if not eliminates, any surprises throughout the duration of the project.
What services do you appreciate that RDS provides?
Jim is very flexible in aligning to the clients’ expectations and how little or how much detail they want for their design. He delivers every time by truly listening to and understanding each client’s needs and wants.
How is your overall experience when working with RDS?
It is always an exceptional experience! We are always proud to have Jim on our team from the commencement of each project to its completion. He always looks after the best interests of our clients, which makes for an enjoyable building experience.
What advice would you offer to a builder or remodeler who is starting to work with a designer?
Don’t just look at the overall costs from a designer. Align yourself with someone you are comfortable working with and creating a partnership. That’s why we have worked together for 14+ years!
2020: Year in Review
To say 2020 has been different would be an understatement. We’re grateful to have our health and to have been so incredibly busy helping so many of you with your home projects this past year. As your residential design team, we are blessed to work with many clients and builders all over the Columbus area. We’ve had opportunities to work in numerous communities and design homes that fit beautifully into each one. We don’t take this privilege lightly. We know that our clients have many choices when selecting someone to help them design or remodel their homes.
We couldn’t do what we do for our clients without the talented local builders as part of our team. So, we’d like to thank the builders for placing their trust in us and creating the opportunity for us to work together time and time again.
We wish all of you the best and would love the opportunity to design plans for your dream home or remodel in 2021. Let’s get the conversation started and the new year off to an amazing start!
Have a merry and safe holiday season and a joyous new year!
Another Modern Take on the American Farmhouse
This modern farmhouse, found nestled in the back of a long, wooded lot in Worthington, Ohio, showcases mixed materials on the exterior adding to the modern look of the home. The dark board and batten mixed with standard wood siding in the same color add visual texture to the home, while the stone water table and natural wood accents add warmth to the overall exterior aesthetic.
Another Modern Take on the American Farmhouse
One of the things that keeps the farmhouse at the forefront of the style game is its ability to change and evolve. The modern farmhouse style includes more modern design elements than ever and the design team here at RDS has wholeheartedly embraced these details when designing homes for our clients.
While white is the predominant color for the exterior with black accents, you’ll also find the palette reversed, like in the home we’ve featured here. The dark exterior with white trim provides an edgier take on the clean and contemporary look of modern farmhouse.
This modern farmhouse, found nestled in the back of a long, wooded lot in Worthington, Ohio, showcases mixed materials on the exterior adding to the modern look of the home. The dark board and batten mixed with standard wood siding in the same color add visual texture to the home, while the stone water table and natural wood accents add warmth to the overall exterior aesthetic.
Another characteristic synonymous with the modern farmhouse style is the use of unique features. Some distinctive features found in this home include the carefully curated lighting fixtures, textured walls (brick in the laundry room, glass tile in the kitchen), and the industrial metal touches (stair railing, metal kitchen sink, range hood) throughout. The elements add to the visual interest of all the spaces in the home.
The careful placement of the windows invites lots of natural light into the home and allows the homeowners to feel connected to the outdoors while maintaining their privacy.
We can describe each room and space in detail but would rather leave you to enjoy all the photos and experience the home for yourself.
If you’re considering building a new home or remodeling your current one, we’d love to talk with you about your dream home and be part of your team. Reach out today to start the conversation.
Builder: Sierra Custom Homes
Photography: ARC Photography
NARI ACE Award 2020
It is always our goal to provide the highest level of design and service to each and every client we work with. To that end, we ask that you take a minute to complete this survey and review our services. There are just four multiple choice questions and an opportunity to add a comment if you’d like.
We would like to take a brief moment to thank you for the opportunity to work with you this past year.
It is always our goal to provide the highest level of design and service to each and every client we work with. To that end, we ask that you take a minute to complete this survey and review our services. There are just four multiple choice questions and an opportunity to add a comment if you’d like.
NARI, the National Association of the Remodeling Industry, has developed this Achievement in Consumer Excellence (ACE) program to rate their members services, so other consumers can have confidence in choosing a professional for their construction needs.
Thank you again!
“Builder” Partner Highlight: Page Vornbrock
Page Vornbrock is known to many in the banking industry, as well as the building and real estate industries in central Ohio. With multiple clients in real estate, Page focuses on marketing and selling home lots in the developments he manages. His relationship with Jim Wright and RDS is an important one, benefiting Page’s clients.
How long have you worked with Jim and the RDS Team?
I have worked with Jim for a long time. Residential Designed Solutions designed our personal residence in 1998 drawn on a restaurant napkin. My wife Cheryl and I had walked into a stunning home overlooking the mountains in Paradise Valley, Arizona, while on a trip out west. Cheryl immediately drew the floor plan of the home, and we took her sketches to Jim. He designed our home from these sketches and subsequent conversations. I’ve been working with Jim since.
Jim works with a large percentage of builders in Central Ohio. I send Jim clients if they don’t already have a builder or specific design idea in mind. In addition, when we receive home plans for the architectural review boards in the developments I manage, and if the client’s plans are not acceptable to the ARB, I suggest that they sit down with Jim and have him create the needed changes to the exterior (which is usually where issues arise) and bring life to the home.
Jim never seems to get rattled. He’s the nicest guy and the type of person you want to work with. I’m in his fan club!
What type of projects does Jim complete for your clients?
Jim’s undeniable success is his ability to spend quality time with clients that are looking to build a beautiful home and walking them through the process of designing what they want in that home.
Not everybody comes to our developments with a builder, especially if they are from out of town. I provide them a list of builders, architects, and home designers we work with, and always included at the top of the list is Residential Designed Solutions. I always recommend clients take the time to call at least three builders, architects, or designers to find the perfect fit.
What do you find RDS does differently than other designers?
The attention to detail, but beyond that, what sets Jim apart is his ability to listen to the client and get the client to articulate what’s important to them. His gift is to see, hear and understand what clients describe and to produce that vision on paper. From my own personal experience, he was able to hear our story, use our sketches and create the vision for our home. His talent for designing incredible homes never ceases to amaze me.
What services do you appreciate that RDS provides?
I have worked with Jim for so long–as have many of the builders I work with. This long-term relationship provides us with amazing response time, expectations met and exceeded, and incredible designs. Jim knows what we’re looking for and provides the right sense of style for each home in the development. He understands our expectations and our needs.
How is your overall experience when working with RDS?
Jim has set the tone for the entire RDS team, and the quality of the experience is nothing short of outstanding. His team is professional, responsive, and candid about expected time frames, so they are not overselling and underdelivering. I always know I’m getting unparalleled service with Residential Designed Solutions.
How COVID Continues to Affect the Building Industry
2020 has been a year like no other. Amidst the challenges, however, the homebuilding and remodeling industry has maintained a pace we didn’t anticipate. While our team of designers here at Residential Designed Solutions is busier than ever, we wonder how long this stride will last. We conducted research to understand the current state of the building industry and what the foreseeable future might hold.
Forecasting, Costs, and Good Design
2020 has been a year like no other. Amidst the challenges, however, the homebuilding and remodeling industry has maintained a pace we didn’t anticipate. While our team of designers here at Residential Designed Solutions is busier than ever, we wonder how long this stride will last. We conducted research to understand the current state of the building industry and what the foreseeable future might hold.
As a builder, you likely are feeling and seeing the same changes we are within the industry. We all want to know what’s around the corner, and what 2021 will bring. A few questions we are pondering: How can we keep costs down through good design, how are the costs of materials affecting projects, and how will building timelines continue to be impacted?
We hope you find the following details useful as you plan for the months ahead and answer client questions. Remember, we are in this together, and sharing the same message with our clients will help us successfully move through these unprecedented times.
Cost of Materials:
In July and August 2020, the cost of goods used in residential construction over the past four months continued to rise. Before that, prices had declined for the previous five months. The cost of lumber itself rose 10.5% in August, as demand continues to soar. Gypsum, ready-mix concrete, millwork, roofing and siding products, steel, and other construction materials are all on the rise, as well. Read the NAHB report here.
The disruption of the supply chain continues to hinder both supply and cost.
“According to NAHB’s standard estimates of lumber used to build the average home, the recent spike in softwood lumber prices has caused the price of an average new single-family home to increase by $14,116 since April 17. Similarly, the market value of the average new multifamily home has increased by $5,322 over the same period due to the surge in lumber prices.” NAHB Eye on Housing Report
The higher cost of materials is making it harder to sign the dotted line on projects. Some builders might be asking themselves if a projected return even makes a project worthwhile.
Building Timelines:
Supply chain disruptions impact building timelines, and there seem to be new disruptions daily. What we can’t purchase and receive in a timely fashion, slows down the whole process.
Home improvement spending could weaken for the rest of the year, due to projected unemployment and lack of stimulus funds.
A backlog of supply orders may finally release in the next few months, which will lessen some restraints on builds.
Homeowners are taking advantage of low mortgage rates and placing increased demands on home remodelers and builders, which can lengthen each project’s timeline.
Delays and shutdowns earlier this year have created a backlog of home construction project start dates.
The building and remodeling industry is facing a shortage of skilled workers like plumbers, electricians, carpenters and masons. This means fewer projects can be taken on at one time.
Heightened safety requirements, as well as social distancing requirements, have created project slowdowns and delays.
Good Design Can Keep Costs Down:
Eliminating custom features or reducing the square footage—even by 100 sq.ft.—can have a big impact on budget line items.
Keep first floor ceiling heights at 9’ to avoid all of the added costs (2x6s, 8’ doors, larger windows, etc.) that occur when they are 10’ and above.
Reduce costs by simplifying complicated or elaborate floor plans, intricate trims or moldings, or custom angles or corners.
Are there more cost-effective materials that can be used? As long as they do not affect quality or design aesthetics, it is something to consider.
Create a preliminary design and check with your suppliers to be sure you’re in line with the budget. If not, try the above tactics to get within budget while not sacrificing the design.
Forecast for 2021:
Reduced construction starts in 2020 likely will create a continued decline in construction jobs over the next few years. Some areas of the country will fare better than others.
Due to the current GDP, the employment outlook, and forecasted shrinking home sales, we expect to see a decline in remodeling projects as well as reduced demand for commercial or industrial buildings.
If the economy continues to weaken, renovations and repair spending will continue to decline. Read the report here.
On the flip side, we could see an increase in single-family home builds in smaller cities and rural areas as people move from high-density areas.
Builders and remodelers will serve themselves well to implement innovations to improve productivity and save money, such as technology platforms integrating all aspects of a construction project.
Improve productivity off-site and during pre-construction, when it makes sense.
Supply disruptions could still be a negative factor as we move into 2021.
As builders, remodelers, and designers, we need to roll with the changes and focus on what we can control. While some aspects of construction will continue to do well , our research indicates other areas may suffer for a while. As we continue to share best practices and communicate industry information, we are hopeful all of us can continue towards success.
If you are in search of a designer, please reach out to us. Our qualified and skilled designers here at Residential Designed Solutions are prepared to create the best design solutions for you and your clients.
More info can be found at the following links:
Meet Mahsa - Product Lead of Production Homes
We are proud
of our team members at Residential Designed Solutions! Mahsa is one
of our new hires and we’re thrilled to have her join the team. Her dream of becoming an architect began as a young girl and
her valuable experience working with architects, surveyors, and engineers gives her the expertise we were counting on for our clients.
Welcome to RDS, Mahsa!
Name: Mahsa Naseri
What is your position at RDS?
I am the Project Lead of Production Homes.
What is your specialty area?
My specialties include residential and interior design.
What are your current job responsibilities?
I am responsible for managing the production builder works.
When did you begin working at Residential Designed Solutions?
I started in August of 2020.
Where else have you worked?
I worked in two architecture offices in India as an intern architect for one year. While there, I worked on residential, commercial, and interior design projects. Then I worked at Pomeroy & Associates, a civil engineering and surveying company, for three years. I started as a drafter and was promoted to manager of the drafting department after a year with Pomeroy.
How long have you worked in the industry?
4 years
What colleges did you attend and what training have you received?
I have a Bachelors in Architecture from Jawaharlal Nehru Architecture and Fine Arts University in Hyderabad, India. I also have a degree in Interior Design from New York Institute of Art and Design.
Where do you live?
Pickerington, Ohio
What else do you want us to know about you?
Creativity is a staple in my life. I love to draw, take photos, and work on DIY projects around my house.
Builder Partner Highlight: Owens Construction
At RDS, we believe that designing a home is one of the most satisfying parts of our work. We love growing our relationships with builder partners and working together with them to bring their clients’ dreams to reality. We want you to get an idea of what Owens Construction Cruise Director, Pam Shisler, thinks of their experience working with us. Together we can design and build a new home or remodel an existing one for our clients.
How has your experience been with RDS – Residential Designed Solutions?
We have worked with RDS for many years and they are our design partner of choice for when we need outside design services. Jim provides a great insight into construction costs and is a great partner when we are working through value engineering projects. Residential Designed Solutions provides realistic quotes and is almost always right within budget. They are open to exploring alternative engineering solutions and ways to reduce costs for our customers.
Porch in progress
Before
Front elevation in progress
What services do you appreciate that RDS provides?
I appreciate that Jim always comes to our design meetings with the client to help explain the options/possibilities/restrictions that have informed the suggested design solutions. He is a great asset and an experienced professional.
“Jim provides a great insight into construction costs and is a great partner when we are working through value engineering projects. Residential Designed Solutions provides realistic quotes and is almost always right within budget. They are open to exploring alternative engineering solutions and ways to reduce costs for our customers.”
Before
After
Before
At Owens Construction, we typically create and complete two kinds of design/build projects. One is designed in house and is typically a simple single-story addition, front porch, or rear deck. For those projects, we need a partner who can translate our schematic drawings into CDs. The other type of design/build project incorporates a design professional such as RDS who can develop the initial schematics with our input, and then produce the final CDs. Most of our interior remodels are handled in-house.
After
After
After
How are challenges/issues/decisions/questions handled and communicated?
We are a small company and usually work through phone calls and emails to communicate our ideas/needs/conflicts etc. Issues/decisions/questions from our clients are usually run through us, or at least guided by us. We typically like to use RDS as a professional resource.
What is your overall experience working with RDS?
RDS is easy to work with and we appreciate them as a professional, creative partner.
Will you work with RDS again?
Yes, we are working on a project now!!
Thanks for the kind words, Pam! We are excitedly watching our latest project come together.
Are you a builder in need of a home designer to design your client’s remodel or new build? Let our designers help make your client’s dreams a reality.




