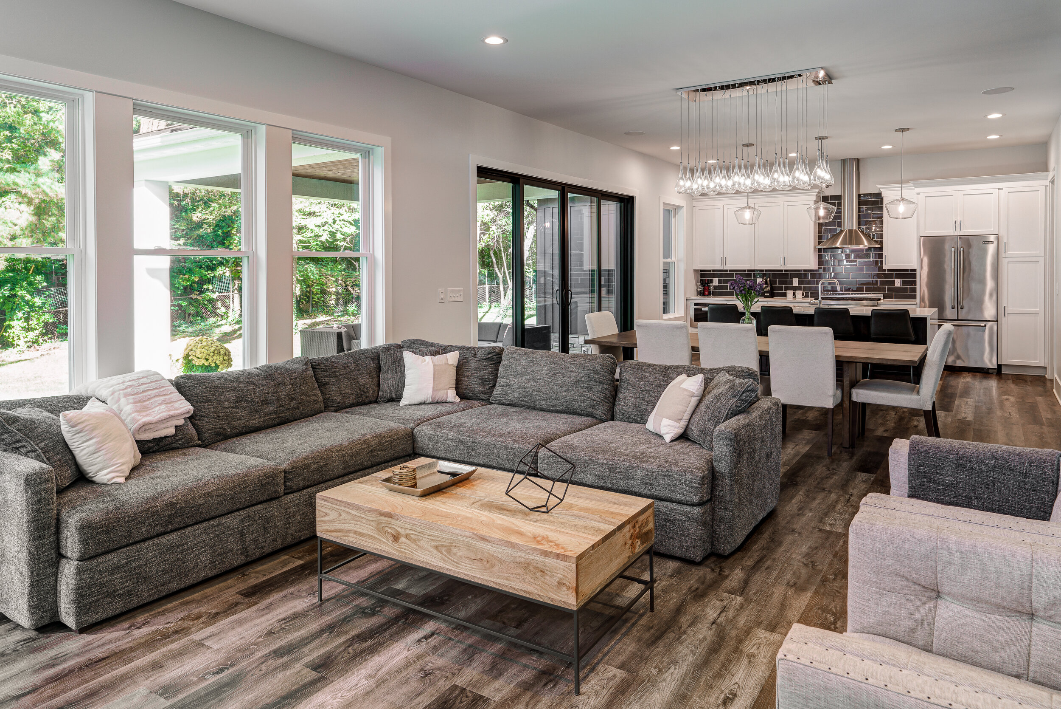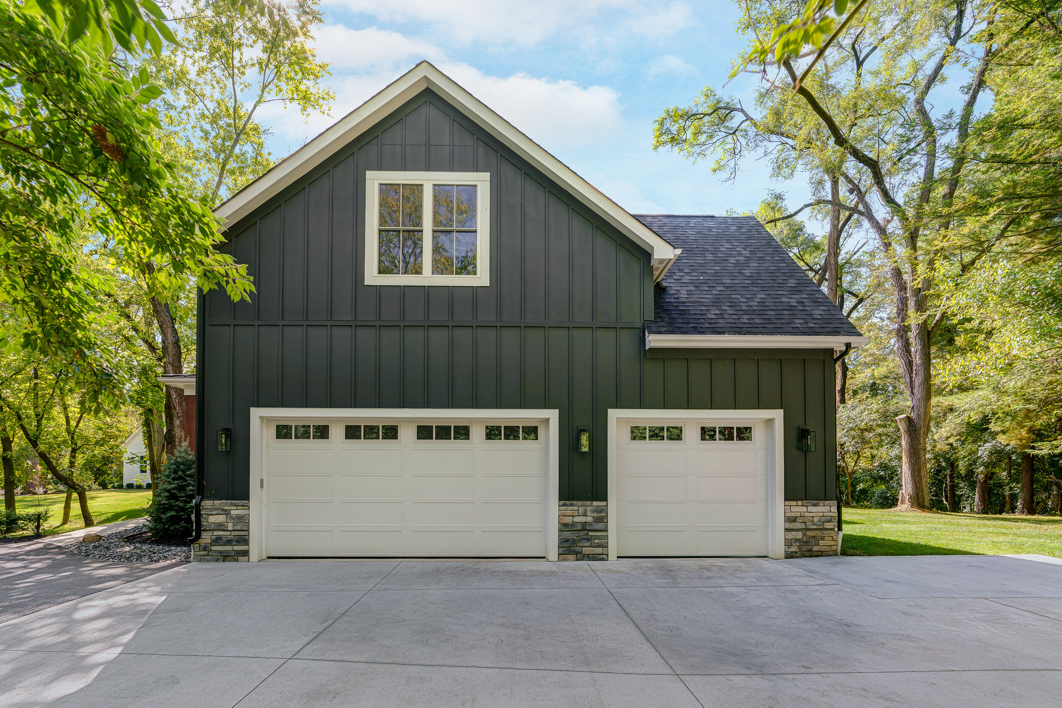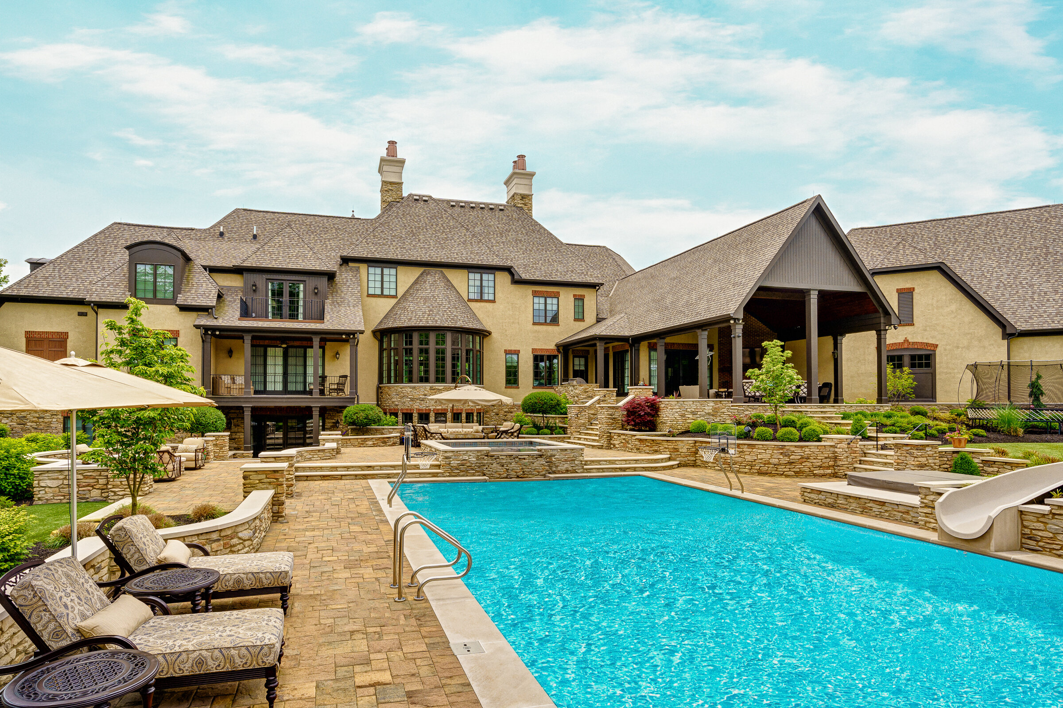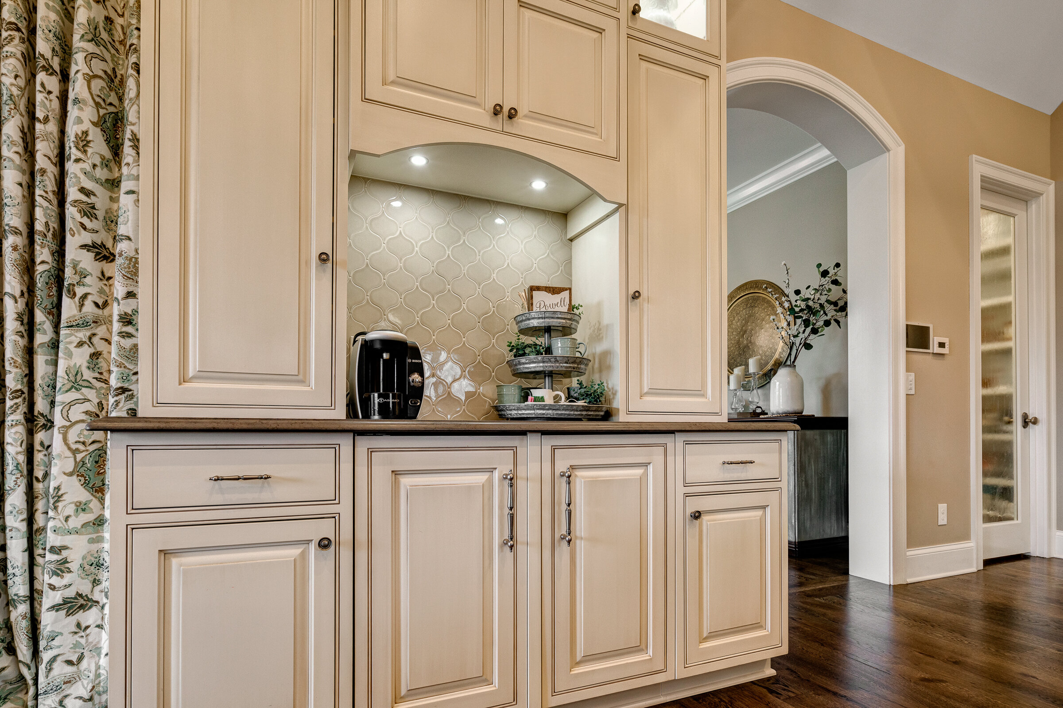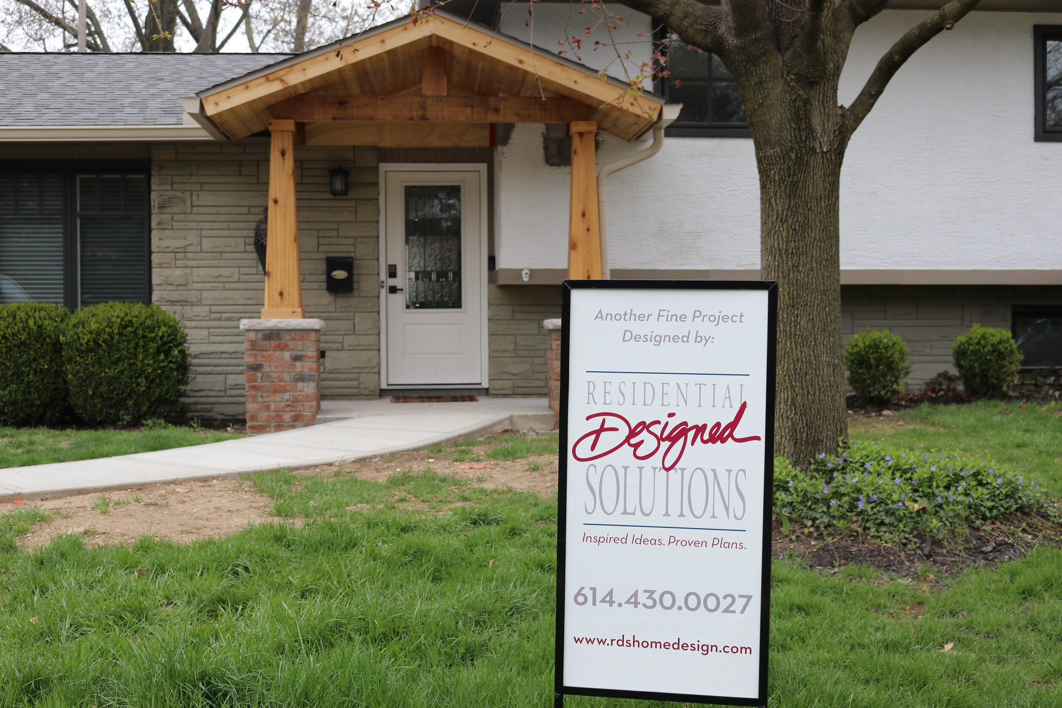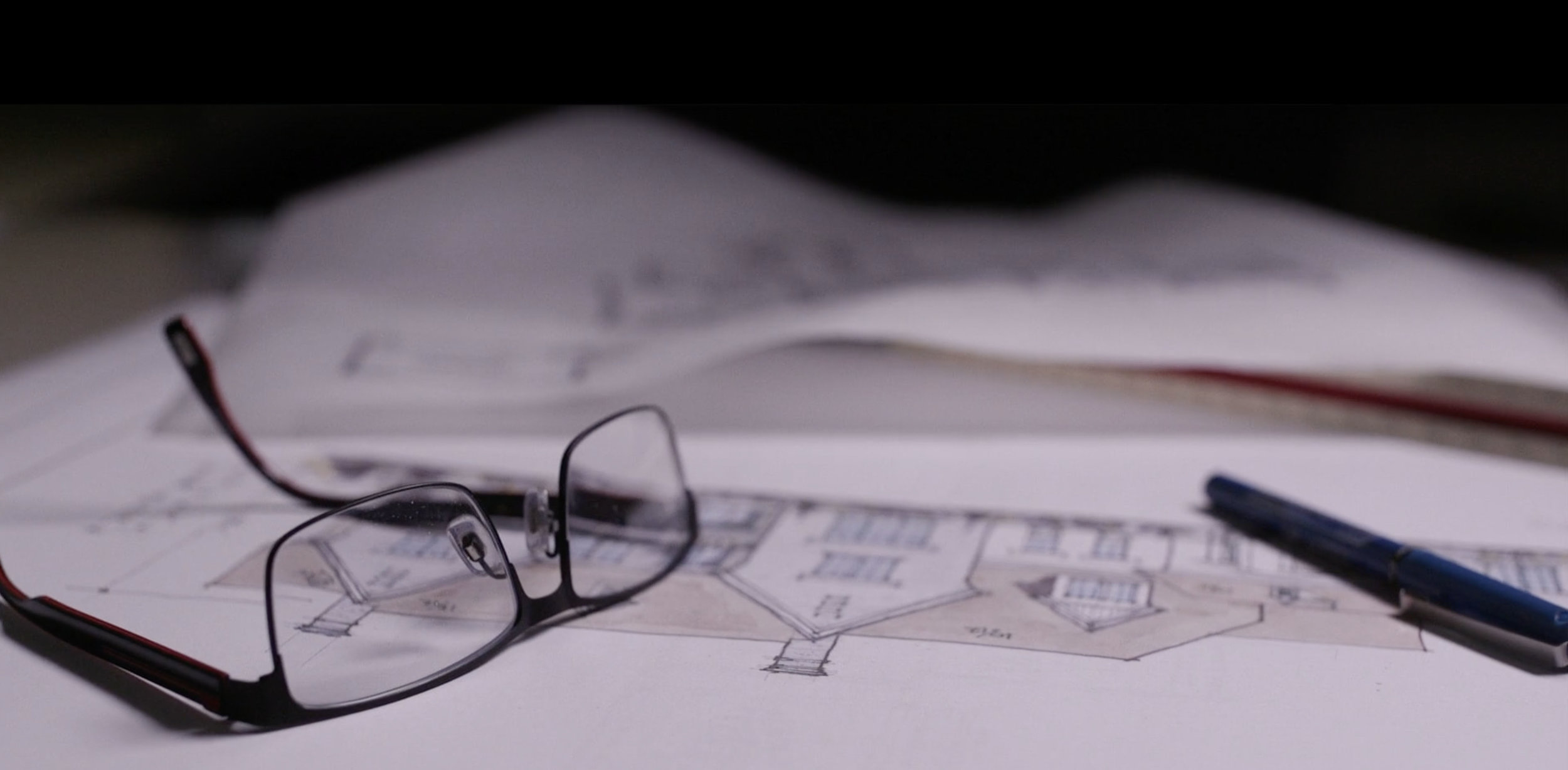
DESIGN BLOG
Meet Steven - Production Detail
We’re proud of our team members of at Residential Designed Solutions! Steven is one of our newest hires and we’re thrilled to watch him grow professionally and to have him as part of the team.
We are proud of our team members at Residential Designed Solutions! Steven is one of our newest hires and we’re thrilled to watch his professional growth and have him as part of the team.
Welcome to RDS, Steven!
Name: Steven Winters
How would you describe your job and what you do?
I assist project managers in creating construction documents by using SoftPlan and AutoCAD.
When did you begin working at Residential Designed Solutions?
I started in February of 2021.
How would your friends describe your personality or character?
They would probably say that I’m helpful, nice, easy to get along with, and genuinely a good friend.
What are two interesting facts about you?
I’ve enjoyed modern residential architecture since I was a kid. And I enjoy woodworking and playing video games in my spare time.
What is your favorite quote?
”Architecture starts when you carefully put two bricks together. There it begins. - Mies van der Rohe
”No design is possible until the materials with which you design are completely understood.” - Mies van der Rohe
What colleges did you attend and what training have you received?
I have a Bachelors of Science in Architecture from The Ohio State University Knowlton School of Architecture.
What makes you amazing at your job?
Understanding how the physical building is assembled can aid in the translation from a digital model to completely built structure.
Another Modern Take on the American Farmhouse
This modern farmhouse, found nestled in the back of a long, wooded lot in Worthington, Ohio, showcases mixed materials on the exterior adding to the modern look of the home. The dark board and batten mixed with standard wood siding in the same color add visual texture to the home, while the stone water table and natural wood accents add warmth to the overall exterior aesthetic.
Another Modern Take on the American Farmhouse
One of the things that keeps the farmhouse at the forefront of the style game is its ability to change and evolve. The modern farmhouse style includes more modern design elements than ever and the design team here at RDS has wholeheartedly embraced these details when designing homes for our clients.
While white is the predominant color for the exterior with black accents, you’ll also find the palette reversed, like in the home we’ve featured here. The dark exterior with white trim provides an edgier take on the clean and contemporary look of modern farmhouse.
This modern farmhouse, found nestled in the back of a long, wooded lot in Worthington, Ohio, showcases mixed materials on the exterior adding to the modern look of the home. The dark board and batten mixed with standard wood siding in the same color add visual texture to the home, while the stone water table and natural wood accents add warmth to the overall exterior aesthetic.
Another characteristic synonymous with the modern farmhouse style is the use of unique features. Some distinctive features found in this home include the carefully curated lighting fixtures, textured walls (brick in the laundry room, glass tile in the kitchen), and the industrial metal touches (stair railing, metal kitchen sink, range hood) throughout. The elements add to the visual interest of all the spaces in the home.
The careful placement of the windows invites lots of natural light into the home and allows the homeowners to feel connected to the outdoors while maintaining their privacy.
We can describe each room and space in detail but would rather leave you to enjoy all the photos and experience the home for yourself.
If you’re considering building a new home or remodeling your current one, we’d love to talk with you about your dream home and be part of your team. Reach out today to start the conversation.
Builder: Sierra Custom Homes
Photography: ARC Photography
Meet Mahsa - Product Lead of Production Homes
We are proud
of our team members at Residential Designed Solutions! Mahsa is one
of our new hires and we’re thrilled to have her join the team. Her dream of becoming an architect began as a young girl and
her valuable experience working with architects, surveyors, and engineers gives her the expertise we were counting on for our clients.
Welcome to RDS, Mahsa!
Name: Mahsa Naseri
What is your position at RDS?
I am the Project Lead of Production Homes.
What is your specialty area?
My specialties include residential and interior design.
What are your current job responsibilities?
I am responsible for managing the production builder works.
When did you begin working at Residential Designed Solutions?
I started in August of 2020.
Where else have you worked?
I worked in two architecture offices in India as an intern architect for one year. While there, I worked on residential, commercial, and interior design projects. Then I worked at Pomeroy & Associates, a civil engineering and surveying company, for three years. I started as a drafter and was promoted to manager of the drafting department after a year with Pomeroy.
How long have you worked in the industry?
4 years
What colleges did you attend and what training have you received?
I have a Bachelors in Architecture from Jawaharlal Nehru Architecture and Fine Arts University in Hyderabad, India. I also have a degree in Interior Design from New York Institute of Art and Design.
Where do you live?
Pickerington, Ohio
What else do you want us to know about you?
Creativity is a staple in my life. I love to draw, take photos, and work on DIY projects around my house.
1970's Contemporary Transformed
Small project turned giant undertaking: a remodel of our client's entire house! Stripped down to the footers, this cold, 1970's contemporary was built up into a warm and welcoming craftsman home.
Sometimes what a client thinks they want doesn’t become what they envisioned—it becomes so such more! Our clients were imagining an updated and opened up sunroom on the back of their home. But this cold, 1970’s contemporary home took on a life of its own and turned into a giant undertaking: a remodel of the ENTIRE house. What started as a conversation about the sunroom became a series of “What if?” questions and we were happy to oblige. The house was taken down to the footers and built back up into a warm and welcoming craftsman home.
Our clients wanted an entry porch with open beam work, similar to something we’d created for a neighboring home. But because of the u-shape of their home, there wasn’t a way to capture the look they were after without floating the porch between the guest wing and garage like the option that was ultimately chosen.
Some of the most used spaces in the home went from being separate rooms to utilizing open plan living, with each room delineated with furniture and decor, and the spaces all open to one another.
The footprint of the owner’s suite didn’t really change, but the details and finishes were updated and amped up to help create a peaceful, cozy feel.
We can describe each room and space in detail but would rather leave you to enjoy all the photos and experience the home for yourself.
If you’re considering building a new home or remodeling your current one, we’d love to be part of your team. We love to have these “what if?” conversations and create more than you had even contemplated. Please reach out today to get the process started.
Builder: Timbercrest Custom Homes
Interior Design: Cynthia Trucco Interiors
Photography: ARC Photography
Bob Skinner, Sierra Custom Homes
The success of our client’s projects depends on the builder and contractor partners that we work closely with on a daily basis. They are building the visions that we’ve helped our clients create. And we think the relationship we’ve built with Sierra Custom Homes over the past few years is a great one.
The success of our client’s projects depends on the builder and contractor partners that we work closely with on a daily basis. They are building the visions that we’ve helped our clients create. And we think the relationship we’ve built with Sierra Custom Homes over the past few years is a great one. We hope we can continue to partner on projects for years to come. President Bob Skinner reflected on his experience working with RDS.
What projects have you worked on with RDS?
We have had RDS design several custom homes and a few remodeling projects. They are able to create designs for any project we need.
How has your experience been working with Jim and RDS – Residential Designed Solutions?
Our experience with Jim and team has always been excellent. We have worked together several times and will continue to do so.
“Use RDS — you will be very pleased and both
you and your clients will get what has been
envisioned for a new home or remodel.”
The plans that come out of RDS are easy to read and use. Jim and his team are always readily accessible when we have questions and our clients want to meet. Anything that comes up is always resolved very quickly. They are extremely responsive and always work with us in a professional, timely manner. We appreciate this!
What advice would you offer to a builder/remodeler/tradesperson who is starting to work with a designer?
Use RDS -- you will be very pleased and both you and your clients will get what has been envisioned for a new home or remodel.
Do you plan to work with RDS again?
Absolutely! We value our partnership.
—————————————————————-
👆🏼👆🏽👆🏾 And that’s something we are very happy to hear! If you’re interested in working with RDS and Sierra Custom Homes, please give us a call today at 614.430.0027!
Project Profile: European-Style Manor
Rarely in the day to day design services we provide, are we asked to design a truly significant home. This project was one of those opportunities.
Rarely in the day to day design services we provide, are we asked to design a truly significant home. This project was one of those opportunities.
The owners had recently completed a home in Hilton Head that unfortunately turned into a bad experience, so they were very careful about who they chose to engage as part of their construction team. We had worked with both the builder and interior designer extensively in the past, and their recommendations were invaluable.
The owners provided numerous inspiration photos, and together we developed the rooms and sizes they were looking for, with much discussion helping to flesh out how the home would flow. They specifically wanted a French or European manor exterior with a special request we were excited to include: a turret with spiral stair and curved railing above to overlook the entry. With three young children, dedicated family spaces were critical, but including entertainment spaces was a requirement. The high ceiling in the great room provided the formality they desired with a huge circular bay window, housing the grand piano and overlooking the pool.
The owner’s suite encompasses the east end of the first floor and features a spacious bath, his and hers closets and a dedicated laundry. The west end of the living space includes casual dining, pantry and prep areas, kitchen, family living room as well as a playroom for the kids. The family living area opens to a vaulted covered porch with views of the yard and terraces and easy access to the exterior grilling station.
We can describe each room and space in detail but would rather leave you to enjoy all the photos and experience the home for yourself.
If you’re considering building a new home or remodeling your current one, we’d love to be a part of your team. Please reach out today to get the process started.
Builder: Timbercrest Custom Homes
Interior Design: City Park Interiors
Landscape Design: Ciminello’s Landscaping
Photography: ARC Photography
Builder Partner Highlight: Joel Walter, NJW Construction
Our success depends upon the expertise of the builder and contractor partners that we work with on a daily basis. They build the vision that we help create. The relationship we have with NJW Construction is a new one, but one we hope will continue for many years to come. Joel Walter offered some thoughts on his experience working with RDS. We really value this new partnership!
How has your experience been working with Jim and RDS – Residential Designed Solutions?
Our experience has been very positive. RDS helps with the design process to work through problems in a positive way, which is really important to me as a remodeler.
What projects have you worked on with RDS?
We are working on a mudroom and bathroom addition for a Worthington home. This is our first remodeling project with RDS. We did collaborate on a couple NARI sponsored events at Boo at The Zoo at the Columbus Zoo and Aquarium. Jim designed the “not so scary zoo fun houses” and we built the temporary structures.
“I really appreciate Jim and his team being available on the phone (which doesn’t happen as frequently in the business world anymore) and taking the time to talk and discuss the project. They take care of questions and answers in a very timely manner, which makes my job that much easier.”
Jim creates the architectural design work for us and really listens to the needs of the client. He incorporates those needs into the drawings which makes the project come together much easier.
We communicate by phone, email, and sharing photos on our phones. [Jim is] very receptive to thoughts, questions, issues and ideas. I like to say that some people work with you to complete a project and some people work against you, including designers, subcontractors, and suppliers. Jim and his team work with us to complete a project. In my world, this is a huge plus. He and his team are good at finding a solution to a problem, not saying, “we can’t fix it.” In the remodeling world, finding solutions are vital.
What is your overall experience like when working with RDS?
My experience continues to be very positive. Jim is very thorough and dedicated to his craft and the needs of his clients [and] he has a great group of people working with him.
What advice would you offer to a builder/remodeler/tradesperson who is starting to work with a designer?
Bring as much information to the meetings as possible, including client selections, designs wishes, thoughts, reviews, inspiration, and photos. Having as much information as possible always helps the design process at the beginning.
Do you plan to work with RDS again?
Yes–we had a very positive experience with RDS. Jim’s expertise and design has made our project move quickly and smoothly.
👆🏻👆🏻👆🏻And that’s something we are very happy to hear! If you’re interested in working with RDS and NJW, please give us a call today at 614.430.0027!
Room Addition: A Client Testimonial
Our clients, Barb and Kevin, came to us looking for some help to make their home function more efficiently for their family of four. We worked hard to design the best solution for their needs and lifestyle. Read on to learn about their experience with the RDS team.
“We had the great pleasure of working with Residential Designed Solutions during our recent home remodel. My husband and I were unsure of where to begin when it came to expanding our home, but Jim and his team helped us think through both the form and function of the space and worked to design a beautiful addition that includes a mud room, laundry room, full bathroom, and study space. The exterior design that Jim created is stunning and transforms the entire look of our home.
“The RDS team thought of every detail, took the time to learn
our needs and designed a room addition that was the ideal
extra space we needed, especially during this pandemic.”
“During the last few weeks, we have put this design to the test with home schooling and working from home, as well as hundreds of loads of laundry. We could not be more pleased with how the addition has enhanced our lives, as well as improving the functionality of our home. The RDS team thought of every detail, took the time to learn our needs and designed a room addition that was the ideal extra space we needed, especially during this pandemic.”
We were honored to help Barb, Kevin, and family with their room addition and are even more excited that they couldn’t be happier with the end result. Creating personalized solutions for clients like Barb and Kevin makes what we do much more than a job.
Please reach out today if you’re considering a home addition. We’d love to find the perfect solution for you. ❤️
Outdoor Living: How to Make the Most of Your Space
Sitting outside enjoying a meal with friends, relaxing with a glass of wine, or gathering with family around the campfire reminds us what is really important — time spent together. Now that you’re likely home more often, is your outdoor space a place you look forward to spending your down time or does it leave a lot to be desired? Your home doesn’t have to stop at your back door; you can easily create an outdoor “room” to enjoy al fresco living on any budget.
Now is a great time to plan and create your outdoor space. The design team at RDS will help you translate your dream space to an outdoor reality. We want to share our thought process to help you start thinking about what you might like and how to make the most of your outdoor living area.
Create a master plan.
Whether it’s a patio or an expansive backyard retreat or any size space in between, you need a master plan tailored to your budget.
Decide where this new living space will be situated. Realistically, it should be a natural extension of the family living space (if possible) and allow you to enjoy any views or natural features found on your property. This might allow for new patio doors or foldable, accordion doors to be installed and really bring the outdoors in.
Make a list of activities the space must accommodate - entertaining, outdoor cooking and dining, games, reading, a pool or spa. Do you want it to be one open space with multiple uses or do you want designated areas for different activities? A bocce ball court or an area for a trampoline will need more room. A fire pit that allows for many people needs its own area. Do you entertain a lot and need a large table? The configurations of space are endless, so know what your family wants in order to create the perfect design.
Correctly and carefully designed landscaping will help define the space, as well as provide needed privacy. Use planted containers with taller “anchor” plants in the corners, and perhaps a covered roof or pergola structure to define the ceiling. A lattice trellis softened with colorful climbing plants can add privacy. If you want to be able to view your whole yard, you might want to add plants along your property lines to create privacy.
Now that you have a plan…
Is a covered outdoor space the goal? It can be anything from a pergola, arbor, gazebo, or sun awning, to a covered porch. While covering the space is not critical, it will allow for more time spent outside, no matter the weather elements. Utilizing a roof structure that can accommodate hidden retractable screens will help with pesky bugs.
A heat source everyone can gather around is a central theme for any outdoor space. This can be a full outdoor fireplace that serves as an anchor for the space, a built-in or portable fire pit, or a chiminea. Consider all of your fuel source options: wood burning, gas, electric, or a combination. There’s nothing like roasting marshmallows with family and friends over an outdoor fire on a cool fall evening!
Cooking outside is a must, but what are your needs? Does Summer even count if you didn’t have food sizzling on the grill? The grill can be anything from an amazing built in unit to a portable hibachi. Choose features important for your needs and RDS will help create a design that takes advantage of the space and its elements. You don’t want to install a grill in the outdoor kitchen in an area where the smoke will blow across the table – so plan strategically. Choose countertops and cabinets that will work for your storage and prep needs and can withstand the outside elements. Do you need a sink or small refrigerator installed or is your kitchen close enough to be able to get what you need from inside?
Water features are soothing and create white noise to offset other distracting sounds. These can be permanent or portable features and can be placed anywhere. If a pool or spa is part of the plan, a fence and gate will be needed and there will be additional zoning and building code requirements.
Choose a flooring material to fit your budget and needs. The flooring decision is one that needs to be made early on, as the other elements you may want to use may depend on the flooring. Will your space be elevated or on the ground? An elevated deck with an outdoor kitchen requires a sturdier surface. Drainage systems will have to be planned, as well as considering the type of maintenance needed for whatever flooring you choose.
Low voltage lighting is perfect for landscape accents and walkway lighting. Overhead lighting should be used sparingly, so you can enjoy the evening sky. Carefully placed outdoor lighting can help with evening entertaining but try to keep the lighting limited to general outdoor ambience.
What accessories will complete your space? An exterior flat screen television, heaters, sculptures, fountains, sport courts?
Whatever your plan, your outdoor living space should reflect your tastes and needs. We love nothing more than spending time outside when we are able to, and RDS, your leader in outdoor home design, would love to help you design your backyard retreat. We might even just stay to roast some marshmallows for a s’more!
Our goal is always to create a design that brings your dreams for your spaces to life. Contact us today so the RDS team can start designing your outdoor living oasis.
Project Profile – Adding Space to a Ranch Home
One of our best resources for business are our builder relationships. So, when Blanchard Builders reached out to us with a project, we were excited to jump in and create a new space for their clients.
Rick and Patty had recently moved from a two-story home in Worthington to an older ranch home. The couple was looking for a home without stairs and wanted to stay in the Worthington area. But while their new home was all one level, it was missing a few things.
We find this to be a common issue with older ranch homes – the need for more closet space, bigger bathrooms, an open floor plan, and a larger kitchen. Many of our clients want to be in a certain area of town, but the homes don’t meet all their needs.
In Rick and Patty’s new home, the laundry was in the basement, which meant they would be going up and down the stairs – the exact thing they were trying to avoid. In addition to moving the laundry to the first floor, a walk-in closet, and larger master suite with more vanity space in the bathroom and a sitting room were on their must-haves list.
Budget is a concern with every project, and it’s often challenging to find enough space to accomplish the homeowner’s goals without compromising their budget. But we work hard to find the best solution for each of our clients. Mike from Blanchard Builders is a pro at this too. He’s always on the ball and up front with clients. He wants to make them happy and keep the project on budget.
We got to work and drew up plans, adding a couple hundred square feet to the back of the 1,428 sf home. Every project is a process, and where we start isn’t always where we end up. With a final square footage of 1,868 sf, we were able to redesign the space to accommodate everything Rick and Patty wanted.
Not every project we undertake is a custom home or a complete remodel. Sometimes it’s adding space to the back of the home and shifting the floor plan around to accommodate the homeowner’s lifestyle. Reach out to us with the needs and wants you have for your home and we will work together to bring your vision to life.










