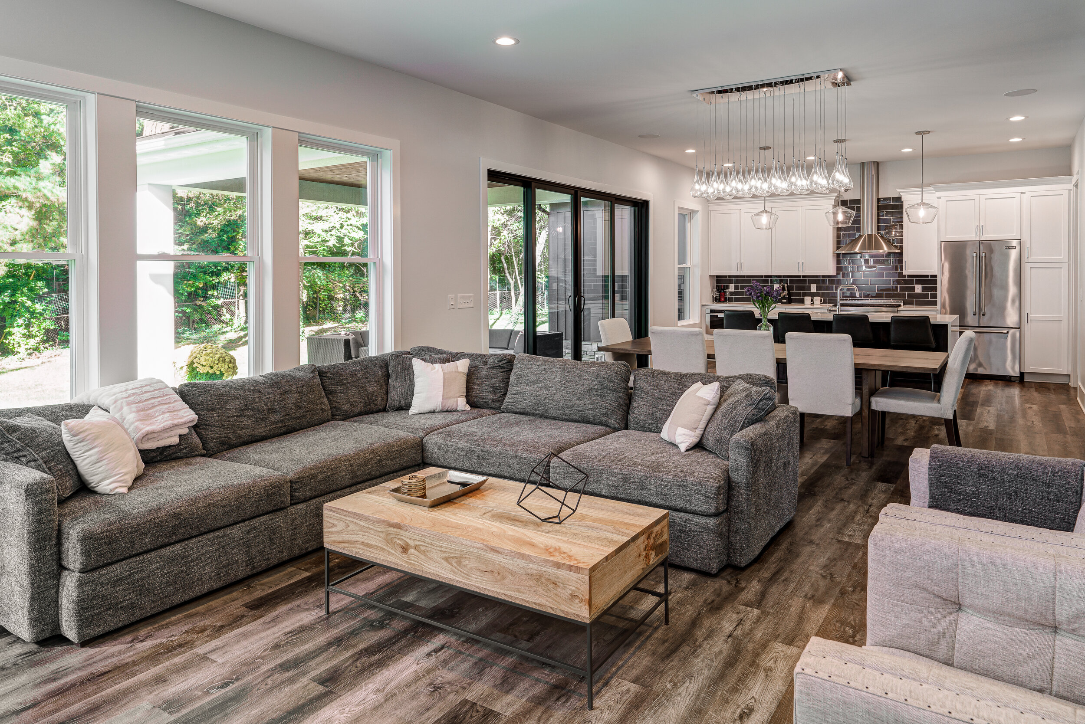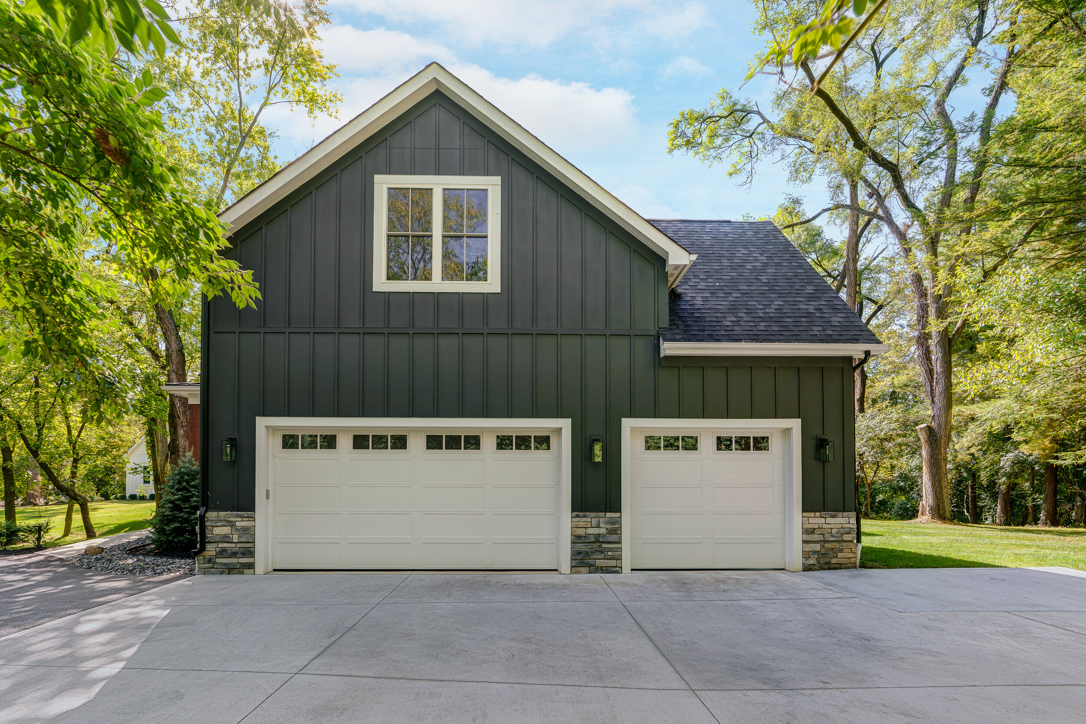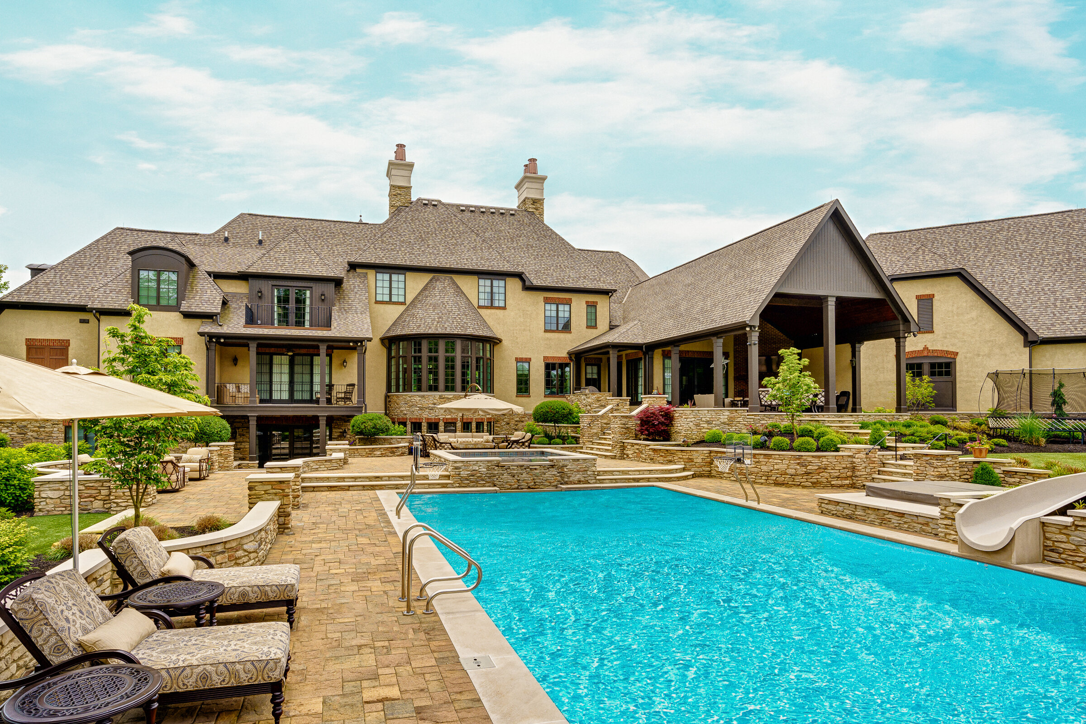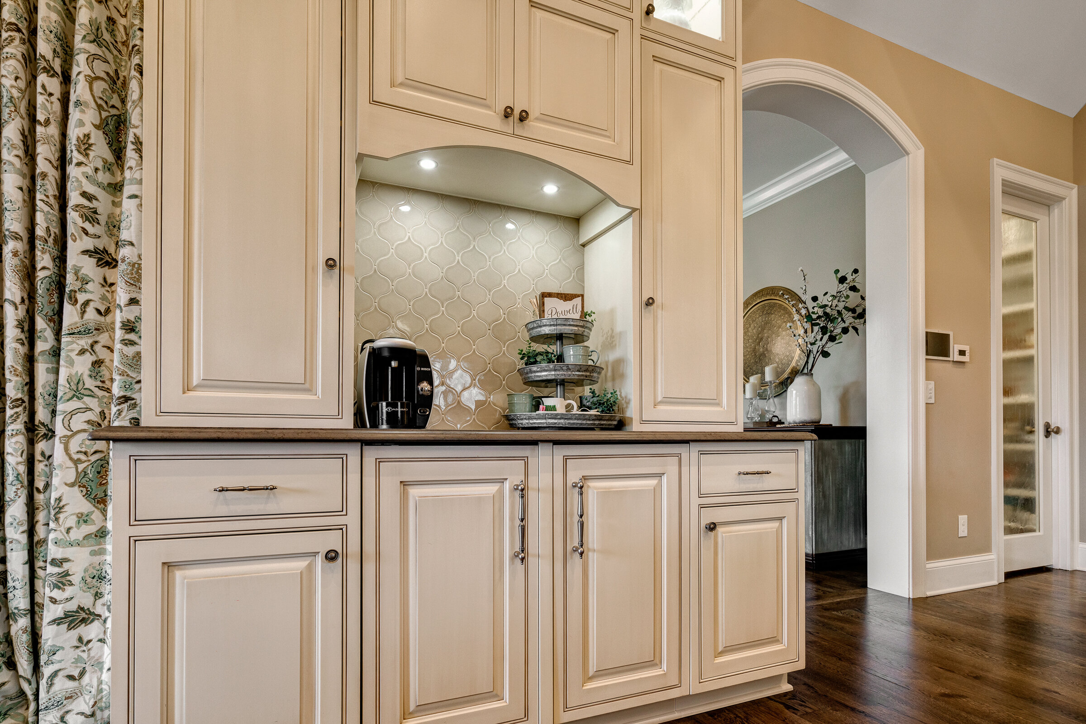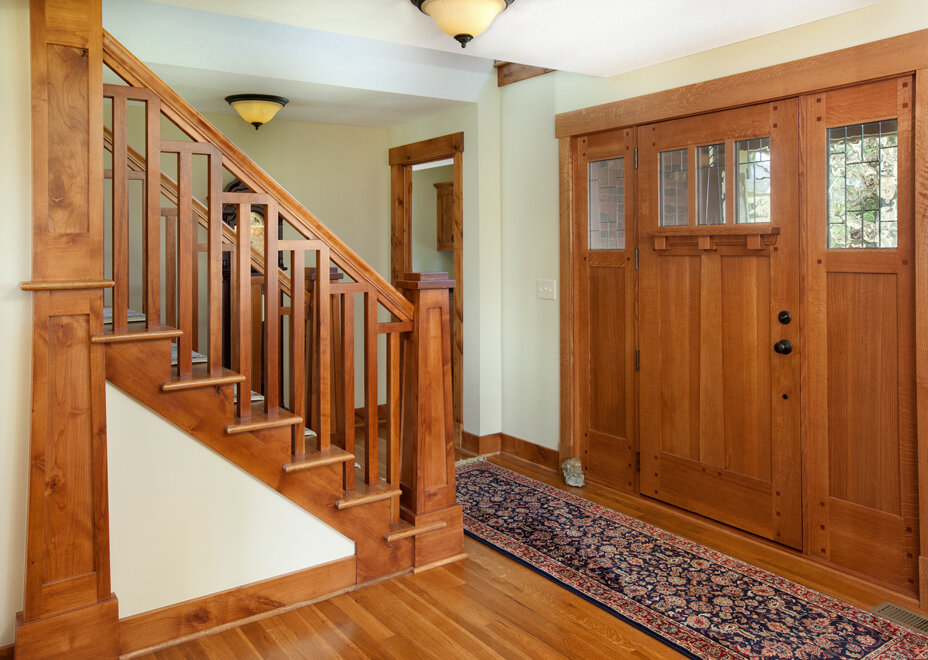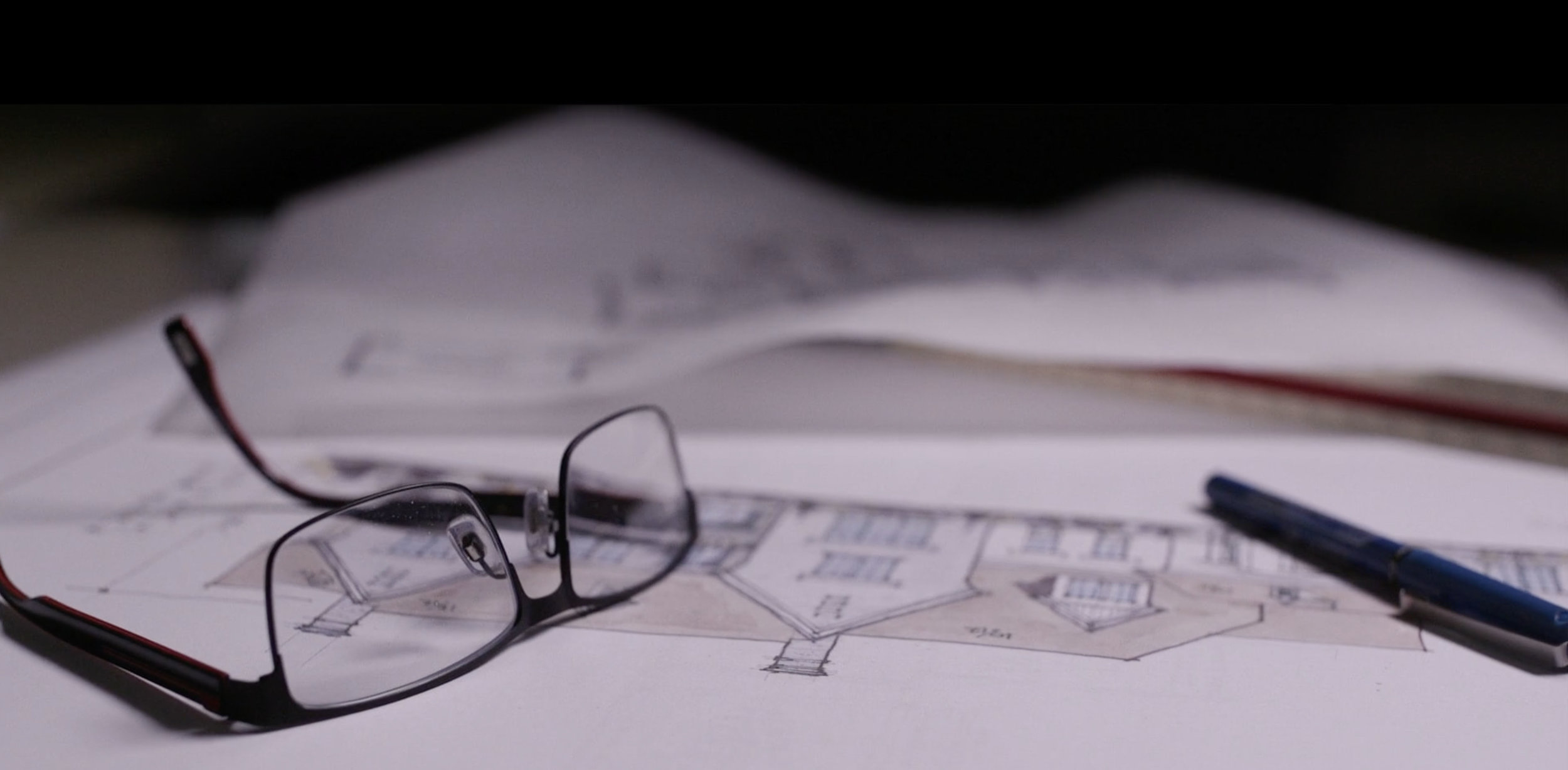
DESIGN BLOG
Meet Steven - Production Detail
We’re proud of our team members of at Residential Designed Solutions! Steven is one of our newest hires and we’re thrilled to watch him grow professionally and to have him as part of the team.
We are proud of our team members at Residential Designed Solutions! Steven is one of our newest hires and we’re thrilled to watch his professional growth and have him as part of the team.
Welcome to RDS, Steven!
Name: Steven Winters
How would you describe your job and what you do?
I assist project managers in creating construction documents by using SoftPlan and AutoCAD.
When did you begin working at Residential Designed Solutions?
I started in February of 2021.
How would your friends describe your personality or character?
They would probably say that I’m helpful, nice, easy to get along with, and genuinely a good friend.
What are two interesting facts about you?
I’ve enjoyed modern residential architecture since I was a kid. And I enjoy woodworking and playing video games in my spare time.
What is your favorite quote?
”Architecture starts when you carefully put two bricks together. There it begins. - Mies van der Rohe
”No design is possible until the materials with which you design are completely understood.” - Mies van der Rohe
What colleges did you attend and what training have you received?
I have a Bachelors of Science in Architecture from The Ohio State University Knowlton School of Architecture.
What makes you amazing at your job?
Understanding how the physical building is assembled can aid in the translation from a digital model to completely built structure.
Another Modern Take on the American Farmhouse
This modern farmhouse, found nestled in the back of a long, wooded lot in Worthington, Ohio, showcases mixed materials on the exterior adding to the modern look of the home. The dark board and batten mixed with standard wood siding in the same color add visual texture to the home, while the stone water table and natural wood accents add warmth to the overall exterior aesthetic.
Another Modern Take on the American Farmhouse
One of the things that keeps the farmhouse at the forefront of the style game is its ability to change and evolve. The modern farmhouse style includes more modern design elements than ever and the design team here at RDS has wholeheartedly embraced these details when designing homes for our clients.
While white is the predominant color for the exterior with black accents, you’ll also find the palette reversed, like in the home we’ve featured here. The dark exterior with white trim provides an edgier take on the clean and contemporary look of modern farmhouse.
This modern farmhouse, found nestled in the back of a long, wooded lot in Worthington, Ohio, showcases mixed materials on the exterior adding to the modern look of the home. The dark board and batten mixed with standard wood siding in the same color add visual texture to the home, while the stone water table and natural wood accents add warmth to the overall exterior aesthetic.
Another characteristic synonymous with the modern farmhouse style is the use of unique features. Some distinctive features found in this home include the carefully curated lighting fixtures, textured walls (brick in the laundry room, glass tile in the kitchen), and the industrial metal touches (stair railing, metal kitchen sink, range hood) throughout. The elements add to the visual interest of all the spaces in the home.
The careful placement of the windows invites lots of natural light into the home and allows the homeowners to feel connected to the outdoors while maintaining their privacy.
We can describe each room and space in detail but would rather leave you to enjoy all the photos and experience the home for yourself.
If you’re considering building a new home or remodeling your current one, we’d love to talk with you about your dream home and be part of your team. Reach out today to start the conversation.
Builder: Sierra Custom Homes
Photography: ARC Photography
Meet Mahsa - Product Lead of Production Homes
We are proud
of our team members at Residential Designed Solutions! Mahsa is one
of our new hires and we’re thrilled to have her join the team. Her dream of becoming an architect began as a young girl and
her valuable experience working with architects, surveyors, and engineers gives her the expertise we were counting on for our clients.
Welcome to RDS, Mahsa!
Name: Mahsa Naseri
What is your position at RDS?
I am the Project Lead of Production Homes.
What is your specialty area?
My specialties include residential and interior design.
What are your current job responsibilities?
I am responsible for managing the production builder works.
When did you begin working at Residential Designed Solutions?
I started in August of 2020.
Where else have you worked?
I worked in two architecture offices in India as an intern architect for one year. While there, I worked on residential, commercial, and interior design projects. Then I worked at Pomeroy & Associates, a civil engineering and surveying company, for three years. I started as a drafter and was promoted to manager of the drafting department after a year with Pomeroy.
How long have you worked in the industry?
4 years
What colleges did you attend and what training have you received?
I have a Bachelors in Architecture from Jawaharlal Nehru Architecture and Fine Arts University in Hyderabad, India. I also have a degree in Interior Design from New York Institute of Art and Design.
Where do you live?
Pickerington, Ohio
What else do you want us to know about you?
Creativity is a staple in my life. I love to draw, take photos, and work on DIY projects around my house.
1970's Contemporary Transformed
Small project turned giant undertaking: a remodel of our client's entire house! Stripped down to the footers, this cold, 1970's contemporary was built up into a warm and welcoming craftsman home.
Sometimes what a client thinks they want doesn’t become what they envisioned—it becomes so such more! Our clients were imagining an updated and opened up sunroom on the back of their home. But this cold, 1970’s contemporary home took on a life of its own and turned into a giant undertaking: a remodel of the ENTIRE house. What started as a conversation about the sunroom became a series of “What if?” questions and we were happy to oblige. The house was taken down to the footers and built back up into a warm and welcoming craftsman home.
Our clients wanted an entry porch with open beam work, similar to something we’d created for a neighboring home. But because of the u-shape of their home, there wasn’t a way to capture the look they were after without floating the porch between the guest wing and garage like the option that was ultimately chosen.
Some of the most used spaces in the home went from being separate rooms to utilizing open plan living, with each room delineated with furniture and decor, and the spaces all open to one another.
The footprint of the owner’s suite didn’t really change, but the details and finishes were updated and amped up to help create a peaceful, cozy feel.
We can describe each room and space in detail but would rather leave you to enjoy all the photos and experience the home for yourself.
If you’re considering building a new home or remodeling your current one, we’d love to be part of your team. We love to have these “what if?” conversations and create more than you had even contemplated. Please reach out today to get the process started.
Builder: Timbercrest Custom Homes
Interior Design: Cynthia Trucco Interiors
Photography: ARC Photography
Project Profile: European-Style Manor
Rarely in the day to day design services we provide, are we asked to design a truly significant home. This project was one of those opportunities.
Rarely in the day to day design services we provide, are we asked to design a truly significant home. This project was one of those opportunities.
The owners had recently completed a home in Hilton Head that unfortunately turned into a bad experience, so they were very careful about who they chose to engage as part of their construction team. We had worked with both the builder and interior designer extensively in the past, and their recommendations were invaluable.
The owners provided numerous inspiration photos, and together we developed the rooms and sizes they were looking for, with much discussion helping to flesh out how the home would flow. They specifically wanted a French or European manor exterior with a special request we were excited to include: a turret with spiral stair and curved railing above to overlook the entry. With three young children, dedicated family spaces were critical, but including entertainment spaces was a requirement. The high ceiling in the great room provided the formality they desired with a huge circular bay window, housing the grand piano and overlooking the pool.
The owner’s suite encompasses the east end of the first floor and features a spacious bath, his and hers closets and a dedicated laundry. The west end of the living space includes casual dining, pantry and prep areas, kitchen, family living room as well as a playroom for the kids. The family living area opens to a vaulted covered porch with views of the yard and terraces and easy access to the exterior grilling station.
We can describe each room and space in detail but would rather leave you to enjoy all the photos and experience the home for yourself.
If you’re considering building a new home or remodeling your current one, we’d love to be a part of your team. Please reach out today to get the process started.
Builder: Timbercrest Custom Homes
Interior Design: City Park Interiors
Landscape Design: Ciminello’s Landscaping
Photography: ARC Photography
Outdoor Living: How to Make the Most of Your Space
Sitting outside enjoying a meal with friends, relaxing with a glass of wine, or gathering with family around the campfire reminds us what is really important — time spent together. Now that you’re likely home more often, is your outdoor space a place you look forward to spending your down time or does it leave a lot to be desired? Your home doesn’t have to stop at your back door; you can easily create an outdoor “room” to enjoy al fresco living on any budget.
Now is a great time to plan and create your outdoor space. The design team at RDS will help you translate your dream space to an outdoor reality. We want to share our thought process to help you start thinking about what you might like and how to make the most of your outdoor living area.
Create a master plan.
Whether it’s a patio or an expansive backyard retreat or any size space in between, you need a master plan tailored to your budget.
Decide where this new living space will be situated. Realistically, it should be a natural extension of the family living space (if possible) and allow you to enjoy any views or natural features found on your property. This might allow for new patio doors or foldable, accordion doors to be installed and really bring the outdoors in.
Make a list of activities the space must accommodate - entertaining, outdoor cooking and dining, games, reading, a pool or spa. Do you want it to be one open space with multiple uses or do you want designated areas for different activities? A bocce ball court or an area for a trampoline will need more room. A fire pit that allows for many people needs its own area. Do you entertain a lot and need a large table? The configurations of space are endless, so know what your family wants in order to create the perfect design.
Correctly and carefully designed landscaping will help define the space, as well as provide needed privacy. Use planted containers with taller “anchor” plants in the corners, and perhaps a covered roof or pergola structure to define the ceiling. A lattice trellis softened with colorful climbing plants can add privacy. If you want to be able to view your whole yard, you might want to add plants along your property lines to create privacy.
Now that you have a plan…
Is a covered outdoor space the goal? It can be anything from a pergola, arbor, gazebo, or sun awning, to a covered porch. While covering the space is not critical, it will allow for more time spent outside, no matter the weather elements. Utilizing a roof structure that can accommodate hidden retractable screens will help with pesky bugs.
A heat source everyone can gather around is a central theme for any outdoor space. This can be a full outdoor fireplace that serves as an anchor for the space, a built-in or portable fire pit, or a chiminea. Consider all of your fuel source options: wood burning, gas, electric, or a combination. There’s nothing like roasting marshmallows with family and friends over an outdoor fire on a cool fall evening!
Cooking outside is a must, but what are your needs? Does Summer even count if you didn’t have food sizzling on the grill? The grill can be anything from an amazing built in unit to a portable hibachi. Choose features important for your needs and RDS will help create a design that takes advantage of the space and its elements. You don’t want to install a grill in the outdoor kitchen in an area where the smoke will blow across the table – so plan strategically. Choose countertops and cabinets that will work for your storage and prep needs and can withstand the outside elements. Do you need a sink or small refrigerator installed or is your kitchen close enough to be able to get what you need from inside?
Water features are soothing and create white noise to offset other distracting sounds. These can be permanent or portable features and can be placed anywhere. If a pool or spa is part of the plan, a fence and gate will be needed and there will be additional zoning and building code requirements.
Choose a flooring material to fit your budget and needs. The flooring decision is one that needs to be made early on, as the other elements you may want to use may depend on the flooring. Will your space be elevated or on the ground? An elevated deck with an outdoor kitchen requires a sturdier surface. Drainage systems will have to be planned, as well as considering the type of maintenance needed for whatever flooring you choose.
Low voltage lighting is perfect for landscape accents and walkway lighting. Overhead lighting should be used sparingly, so you can enjoy the evening sky. Carefully placed outdoor lighting can help with evening entertaining but try to keep the lighting limited to general outdoor ambience.
What accessories will complete your space? An exterior flat screen television, heaters, sculptures, fountains, sport courts?
Whatever your plan, your outdoor living space should reflect your tastes and needs. We love nothing more than spending time outside when we are able to, and RDS, your leader in outdoor home design, would love to help you design your backyard retreat. We might even just stay to roast some marshmallows for a s’more!
Our goal is always to create a design that brings your dreams for your spaces to life. Contact us today so the RDS team can start designing your outdoor living oasis.
Meet Heather Baldwin - Designer and Project Manager
At RDS, Residential Designed Solutions, we are proud of our team members! We are introducing a “sketched” profile of one of our newest key associates so that you can get to know us better at RDS. Heather brings a great deal of expertise to the table!
Name: Heather Baldwin
What is your position at RDS?
I am the Project Lead. I work directly with clients to discuss their project, visit the project location to take any measurements of existing projects, come up with conceptual designs, coordinate with other trades and disciplines like builder and subcontractors, engineers, inspectors, zoning officials, etc. I create the construction documents as well as review the plans.
What is your specialty area?
My specialties are Residential Designs & 3D Modeling.
What are your current job responsibilities?
I am responsible for 3D modeling, consultations, field measuring, designing, and full construction documents.
When did you begin working at Residential Designed Solutions?
I began working here May 10th, 2019.
Where else have you worked?
I have worked for MI Homes, P&D Builders, and Buschman Homes.
How long have you worked in the industry?
10 years
What colleges did you attend and what training have you received?
University of Utah, Bachelor of Science in Architectural Studies, CPBD, Currently Vice Chairperson for the AIBD OKI Chapter & BIM-R Certified
Where do you live?
Canal Winchester is home for me!
What volunteer work do you do?
I love being a Weekly Reading Buddy for the Columbus Metropolitan Library. It is so exciting to help children in K-3rd grade learn to read with confidence.
I am also a Weekly Leader of youth 8-18 programs developing their talents, skills and self-confidence.
Have you ever heard the Bell Ringers? You might have heard me since I am an Annual Bell Ringer for the Salvation Army!
I give back by annually providing school back packs & supplies as well as a Christmas program & gifts to the children of parents in the ALVIS House program.
I’m a veteran 2x Pelotonia Rider for both 45 & 25 miles.
What else do you want us to know about you?
I am passionate about designing, building and developing environments, both physically and socially for others to make positive memories and experiences.
Is Craftsman the style for you?
A Craftsman-style home is distinctly American. Taking cues from the British Arts and Crafts movement, the Craftsman style’s artisanal approach came as a direct response to the over-the-top Victorian homes of the late 19th-century. Showcasing hand-worked, local materials with decorative elements such as brackets, lintels, and rafters, the homes exterior usually boasts more details than the interior. That doesn’t make the interior any less important. With its simple, wide-open layout, the interior of a Craftsman-style home makes the most of a typically limited square footage. Proud of its details and taking inspiration from nature, Craftsman-style architecture stands out and remains popular for its purity of style.
So, what really makes a Craftsman home “Craftsman”? We have the distinctive details to share with you to provide a better understanding of what we look at when we review your concept photos and digital idea books.
Low-pitched, gabled roof: The low-slung rooflines reflect the influence of Japanese architecture in the style. A distinguishing characteristic of Craftsman style, these roofs typically have wide, deep eave overhangs with exposed rafter tails and beams.
Front porch: The wide roofs lend themselves to having porches on the front of the home so it’s rare to find a Craftsman home without one.
Knee braces: These triangular supports are a structural alternative to exposed rafter tails and roof beams. Like beams and rafter tails, they are often decorative and can be added underneath any deep roof eave.
Tapered columns: One of the most distinctive characteristics of a Craftsman home are its tapered columns. Lending support for the porch roof, the columns are typically short and rest upon massive stone or brick piers that extend to ground level. But not all columns are tapered; another popular variation is the double column usually together on the same stone pier.
Partially paned door: A great test of authenticity for a Craftsman home is how their doors are styled. Almost all original versions have glass panes in the upper third of the door, separated from the bottom paneled portion by a thick piece of trim.
Multi-pane windows: Instead of standard single-pane windows, Craftsman-style homes typically use a multi-pane version. The most common configurations are either four-over-one or six-over-one double-hung windows. The windows are often grouped together and cased in wide trim.
Single dormers: When Craftsman homes have dormers, they tend to be wider and stand on their own, unlike the pairs of dormers that typically appear in Cape Cod–style cottages. Single dormers are often wide enough to accommodate more than one window.
Earthy colors: Craftsman homes are often painted in a nature-inspired palette of browns and greens to help the low-profile bungalows blend effortlessly with their surroundings. Despite the mostly muted palettes, contrasting colors are typically used to highlight architectural features like trim or decorative supports.
Mixed materials: Craftsman-style homes traditionally feature a mix of materials. Wood clapboard, shingles, or board and batten, the siding is typically painted in palettes inspired by nature. Porch piers and foundations are often made of stone, but brick, decorative concrete block, and stucco are materials frequently found on Craftsman-style homes.
Interior details: Carrying over from the exterior, you will find mixed, natural materials inside a Craftsman-style home. Built-in wood cabinetry and shelves, custom-made features like window seats and nooks, and a prominent stone fireplace (or two!) are all features found in this warm, architectural style. And ever-practical, Craftsman homes commonly offer an open floor plan that facilitates easy access from the kitchen to the rest of the house.
Is this the architectural style for you? If you’re building a new home or you want to incorporate a little Craftsman-style into your existing home, we can help! At Residential Designed Solutions, we pride ourselves on being able to design the home style you’ve envisioned. Craftsman, French-Country, or Modern home ‑- we would love to work with you to create the home of your dreams.
Visit our website rdshomedesign.com for more inspiration and give us a call today!
Meet Lauren Givens - Marketing and Business Development Manager
At RDS, Residential Designed Solutions, we are proud of our team members! We are introducing a “sketched” profile of one of our newest key associates so that you can get to know us better at RDS. We’re excited to have Lauren join us!
Name: Lauren Givens
What is your position at RDS?
I am the Marketing and Business Development Manager.
What are your current job responsibilities?
I’m working to create a system to show our clients and builders how much they mean to us at every point in the process and our relationship. We want to provide the best service possible and I’m working on the creative side to accomplish that.
When did you begin working at Residential Designed Solutions?
I started working here in January of this year.
Where else have you worked?
I’ve worked at a wide variety of places, but most recently worked in residential real estate.
How long have you worked in the industry?
I grew up attending industry events with my Dad and helping around the office during school breaks as I got older. This is a new and exciting chapter for our family business.
What colleges did you attend and what training have you received?
I earned a Bachelor of Arts in Visual Communication Design with a minor in Marketing and Art History from Kent State University.
Where do you live?
I live in a little fixer-upper in Westerville with my husband and rambunctious little boy.
What volunteer work do you do?
I hope to get involved with the NARI (National Association of the Remodeling Industry) Community Service Committee this year. They have been working to fix up a women’s home in Delaware County for the last couple years. RDS is a proud member of NARI and the impact they have on the community.
What else do you want us to know about you?
I’m a momma to an energetic, spirited, and sweet little boy, and wife to one of the strongest and funniest guys I know. I’m a coffee-fiend, amateur foodie and lover of all things Ohio, beautiful books, and handwritten notes.
We’re in the business of making houses into homes. What do you love about your home?
I love the potential my home has to be a cute little ranch on a quiet street in Westerville. But I mostly love the memories that are created daily with my husband and son. The walls are filled with laughter and joy.
Shingle Style Homes
A shingle style home is reminiscent of a seaside home with a wide porch, wood shingles, calming sea breezes (we can dream, right?), an informal appearance, and most certainly, a charming home. While homes like these tend to be found on the East Coast, their popularity here in the Midwest continues to be seen. We, your RDS designers, have created this style of home for many clients.
What Are Shingle Style Homes?
Shingle style homes are truly an American style of home. These homes flourished from 1880 – 1910, primarily in New England due to the abundance of wood for the shingles and its ability to hold up to the salt air and winter weather. Often built on stone foundations, they appear to grow out of and be part of the landscape. These rambling homes have an irregular floor plan, abundant porch space to enjoy the summer breeze, and are often quite large as many were built during the Gilded Age. The cost of these homes made them inaccessible to most people in the 1800’s, so they were mostly summer homes for the wealthy. Today, these houses are being built in all areas for people looking to recreate homes with an informal, rustic, relaxed design, evoking casual elegance of a time past.
The Characteristics of a Shingle Style Home:
Homes are usually covered with a layer of wood shingles that tie all of the sloped and vertical surfaces together. The shingles are allowed to weather naturally, are stained, or painted. They can be sided in brick or clapboard. Most homes are built on a rock or stone foundation.
The houses are built with an informal style. They can have big wide porches, for enjoying the views and relaxing. Porch supports are usually plain with simple railings but can be as ornate as the homeowner desires.
Rooflines are more complex, with steeply pitched, but free-formed rooflines. There are usually two pitches, with the lower one being steeper and some of the homes have gabled roofs. Rooflines have their surfaces broken up by towers, chimneys, dormers, or turrets, which adds visual interest to the roofline.
Windows are prominent, allowing views from any room. Windows range is size from very large to small. Windows are arranged in rows of two, three, or more. Decoratively shaped windows in round, square, or rectangular shapes are also used to add an aesthetically pleasing design element.
Interiors of the home are technically to be filled with wood. Wood paneling is popular, as is batten or beadboard. Built in window seats allow for places to read and view the outside. Furnishings are casual and fireplaces are a must. The goal is to create a cottage feeling, informal and relaxed, even though the home itself is very large.
Whether you want to have a more traditional Shingle Style home or a more modern take on it, our design team would love to work with you to design your own home and make your vision a reality.
Give us a call to start the conversation. Have another style you’d love to build? We can design anything you desire!










