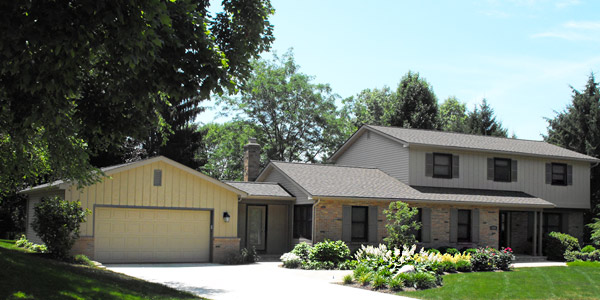Our most recent Front Porch Friday Video dealt with building codes – the rules and regulations we must follow for any house remodel, addition or new build. Why is this important to you? At RDS, we believe that knowledge is power, and when you’re in the process of building or remodeling a home and the builder starts talking about codes, you’ll know what this means.
What is a Building Code?
The building code is a set of rules that clearly specifies all standards needed for remodeling or constructing a home. Any work done in the home must conform to the codes in order to acquire design and installation approval from the local government building department. Don’t confuse building codes with zoning ordinances, as they are usually a separate entity.
What is the Purpose of Building Codes?
In a word, safety! Public health, safety, and general welfare as it relates to any construction. Engineers, architects, builders, and interior designers are well versed in the laws concerning building codes. Structures, electrical, plumbing, lighting, mechanicals, site drainage, and placement of stairs and halls, are just a few of the standards of structure that have to be enforced.
A Brief History:
Building codes aren’t new. The first written code dates back all the way to 1772 BC. Even the Bible refers to building codes – parapets (barriers) had to be constructed on all houses to prevent people from falling off of a roof. Building codes have developed and changed over time, some as the result of a catastrophe or earth event. From these events and failures of buildings over time, let alone advances in our technology and innovations in building, we have learned, discovered weaknesses, and corrected issues as it relates to building.
The International Residential Code:
In the USA, we follow the International Residential Code and in Ohio, the Residential Code of Ohio is based on it. All phases of the building process, electrical, structural, plumbing, and mechanical, are affected by these rules. Designs have to conform to these codes before a building permit is granted and during the construction process, various phases of the project are inspected to certify that the proper implementation of the design, installation of materials, appliances, and systems have been adhered to.
What to do?
Follow the rules. While at times some of the rules and regulations may seem arbitrary and difficult to deal with, don’t skirt the rules. They are rules for a reason. Be careful of working with a contractor that advises you that the work can be completed without the building department being involved. This is dangerous and could result in a fine for not having a permit, delaying the work completion. Working with certified home designers and licensed and bonded contractors provides not only peace of mind, but also a build done correctly, safely, and responsibly.
The Building Code gives you, the homeowner, satisfaction that you are living in a safe and secure structure. At RDS, we feel very strongly about this and will always go the extra mile to do the right thing when we design your home.













